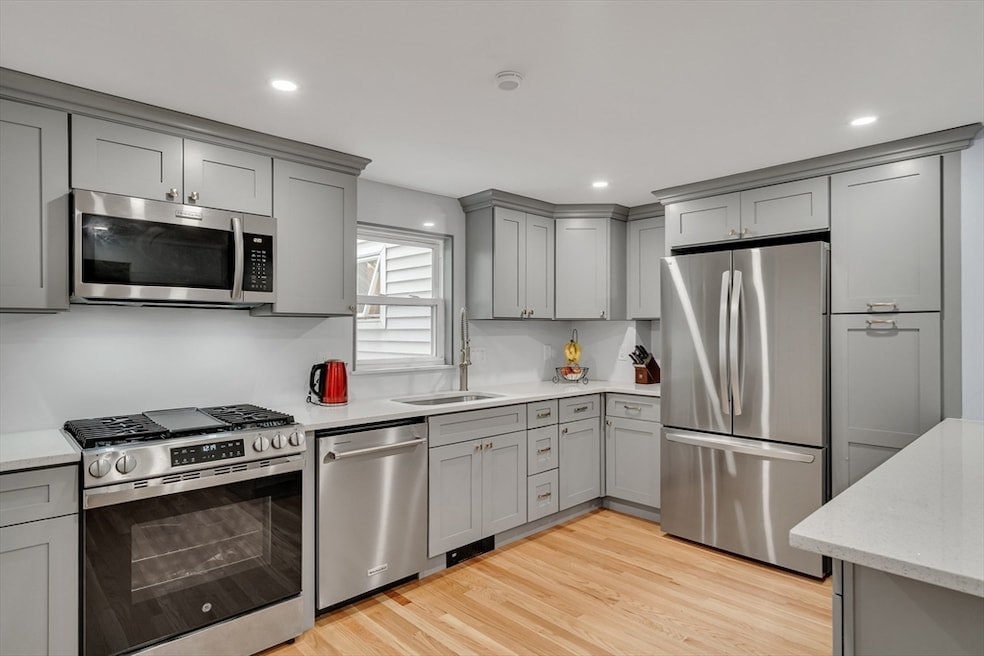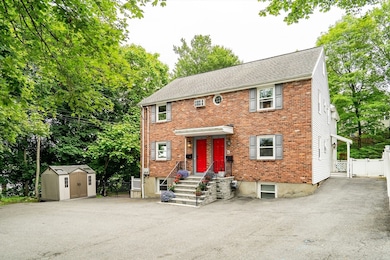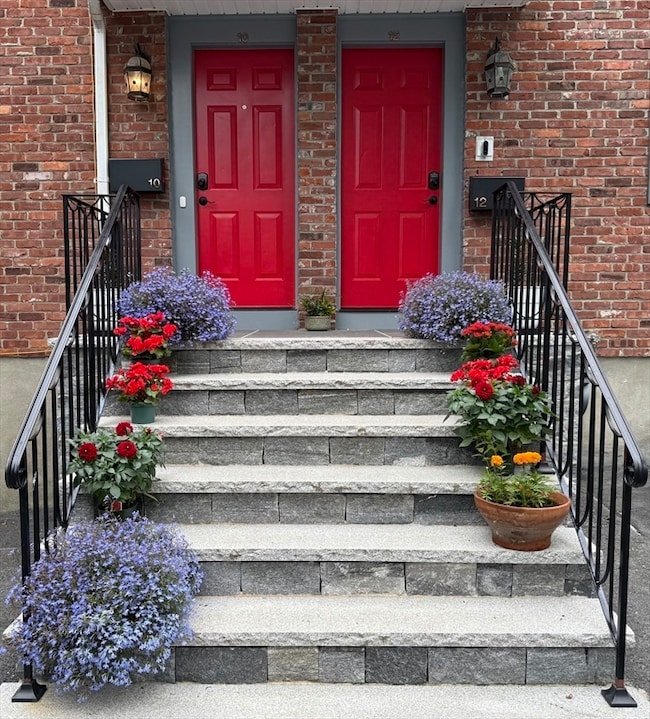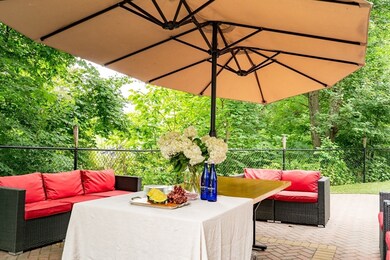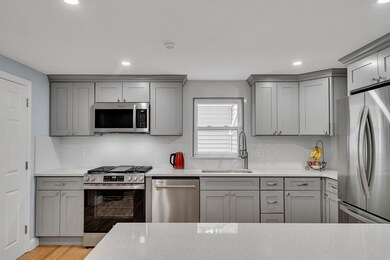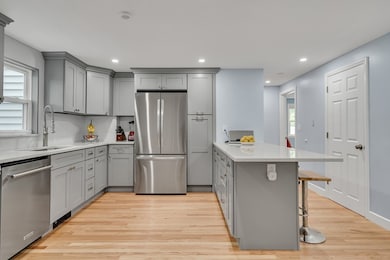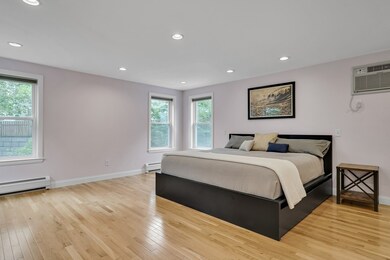
10-12 Spring Rd Arlington, MA 02476
Arlington Heights NeighborhoodEstimated payment $8,631/month
Highlights
- Golf Course Community
- Medical Services
- Property is near public transit
- Dallin Elementary School Rated A
- Scenic Views
- Wood Flooring
About This Home
Magnificent Two-Family on Private Hilltop Setting: A rare opportunity to own this turn-key income property perched at the end of a private road in highly desirable Arlington Heights. With its flexible layout, generous size & exceptional location near public trans & lots of shops, this property is ideal for multigenerational living, income generation & future expansion potential. The kitchens have been refreshed with many newer appliances, quartz countertops/backsplashes, gas cooking & dishwashers. 2021 Heating units. #10 offers options for 2 guest/au pair suites w/private entrances, walk-out/partially finished basement w/dedicated laundry/mechanical room, a side deck, spacious woodshop & direct access to the lead-free turf yard & paver patio. The home hosted a daycare from 2006–2023. Unit 2, located on the top 2 floors, features 3–4 bedrooms including an expansive primary suite & ~900-square-foot walk-up attic, primed for finishing. Hardwood floors, ample parking & storage. A Goldmine
Property Details
Home Type
- Multi-Family
Est. Annual Taxes
- $12,278
Year Built
- Built in 1965
Lot Details
- 6,020 Sq Ft Lot
- Property fronts a private road
- Near Conservation Area
- Private Streets
- Street terminates at a dead end
- Fenced
- Sloped Lot
Home Design
- Brick Exterior Construction
- Frame Construction
- Shingle Roof
- Concrete Perimeter Foundation
Interior Spaces
- Property has 2 Levels
- Insulated Windows
- Storage
- Washer
- Scenic Vista Views
- Attic
Kitchen
- Range
- Microwave
- Dishwasher
- Solid Surface Countertops
- Disposal
Flooring
- Wood
- Concrete
- Tile
Bedrooms and Bathrooms
- 6 Bedrooms
- 4 Full Bathrooms
Partially Finished Basement
- Walk-Out Basement
- Basement Fills Entire Space Under The House
- Interior Basement Entry
- Block Basement Construction
Parking
- 8 Car Parking Spaces
- Driveway
- Paved Parking
- Open Parking
Eco-Friendly Details
- Water-Smart Landscaping
Outdoor Features
- Balcony
- Patio
- Shed
- Rain Gutters
- Porch
Location
- Property is near public transit
- Property is near schools
Utilities
- 4 Cooling Zones
- 6 Heating Zones
- 100 Amp Service
Listing and Financial Details
- Assessor Parcel Number M:173.0 B:0004 L:0031,331349
Community Details
Overview
- 2 Units
Amenities
- Medical Services
- Shops
Recreation
- Golf Course Community
- Park
- Jogging Path
- Bike Trail
Map
Home Values in the Area
Average Home Value in this Area
Property History
| Date | Event | Price | Change | Sq Ft Price |
|---|---|---|---|---|
| 07/03/2025 07/03/25 | Pending | -- | -- | -- |
| 06/30/2025 06/30/25 | Price Changed | $1,399,000 | -6.7% | $363 / Sq Ft |
| 06/18/2025 06/18/25 | For Sale | $1,500,000 | -- | $389 / Sq Ft |
Similar Homes in Arlington, MA
Source: MLS Property Information Network (MLS PIN)
MLS Number: 73393473
- 11 Colonial Village Dr Unit 7
- 6 West St
- 15A Lanark Rd
- 2 Colonial Village Dr Unit 3
- 3 Colonial Village Dr Unit 10
- 10 Colonial Village Dr Unit 6
- 57 Williams St
- 197 Lowell St
- 1 Watermill Place Unit 320
- 7 Theresa Ave
- 100 Dow Ave
- 109 Crescent Hill Ave
- 1205 Massachusetts Ave
- 42 Forest St Unit 42
- 21-23 Bow St
- 458 Appleton St
- 9 Lisbeth St Unit 9
- 11 Pine Ct
- 37 Fountain Rd
- 26-28 Howard St
