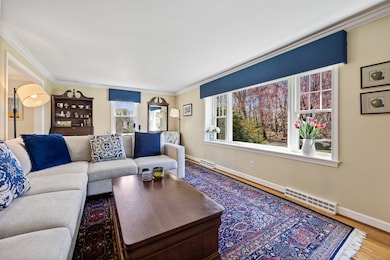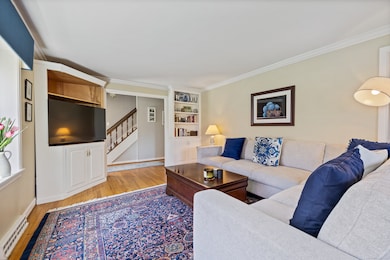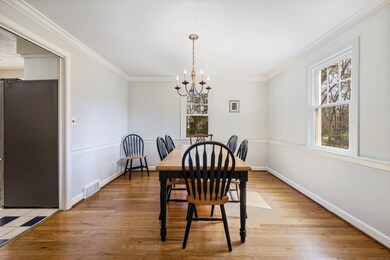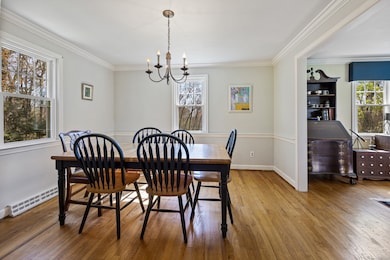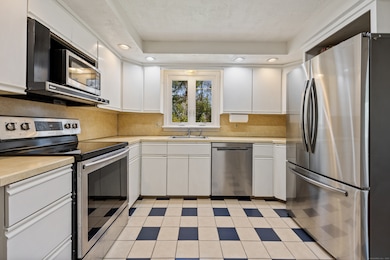
10 Arrowleaf Ct Cheshire, CT 06410
Estimated payment $4,067/month
Highlights
- Heated In Ground Pool
- Colonial Architecture
- 1 Fireplace
- Darcey School Rated A-
- Attic
- Porch
About This Home
Nestled on a quiet cul-de-sac in the highly sought-after south end of Cheshire, this beautifully maintained 4-bedroom, 2.5-bath home offers charm, space, and modern comfort. Hardwood floors run throughout the home, creating a warm and inviting atmosphere. The bright and spacious living room features a large picture window that floods the space with natural light, highlighting the custom built-ins that add character to this generous size room. The adjacent dining room also boasts hardwood floors, perfect for entertaining. The cozy family room includes built-ins, a wood-burning fireplace, and sliders that open to a screened-in porch-ideal for relaxing on warm summer evenings. The private backyard is an entertainer's dream, complete with an in-ground pool and ample space for outdoor fun and gatherings. Upstairs, you'll find four generously sized bedrooms, including a primary suite with a full bath and plenty of closet space. The upper hallway offers additional built-in storage for convenience. The other three bedrooms have access to full bath. The finished basement provides a versatile space that can serve as a home office, gym, or rec room. Additional upgrades include all new windows (2022). Located within walking distance of the Linear Trail and close to local amenities, this home blends tranquility with accessibility.
Listing Agent
Berkshire Hathaway NE Prop. License #RES.0792447 Listed on: 04/28/2025

Home Details
Home Type
- Single Family
Est. Annual Taxes
- $9,387
Year Built
- Built in 1971
Lot Details
- 0.46 Acre Lot
- Property is zoned R-40
Home Design
- Colonial Architecture
- Concrete Foundation
- Frame Construction
- Asphalt Shingled Roof
- Vinyl Siding
Interior Spaces
- 2,135 Sq Ft Home
- 1 Fireplace
- Partially Finished Basement
- Basement Fills Entire Space Under The House
- Attic or Crawl Hatchway Insulated
Kitchen
- Electric Range
- Microwave
- Dishwasher
Bedrooms and Bathrooms
- 4 Bedrooms
Laundry
- Laundry on lower level
- Dryer
- Washer
Parking
- 2 Car Garage
- Automatic Garage Door Opener
Outdoor Features
- Heated In Ground Pool
- Rain Gutters
- Porch
Schools
- Norton Elementary School
- Dodd Middle School
- Cheshire High School
Utilities
- Central Air
- Heating System Uses Oil
- Fuel Tank Located in Basement
- Cable TV Available
Listing and Financial Details
- Assessor Parcel Number 1085451
Map
Home Values in the Area
Average Home Value in this Area
Tax History
| Year | Tax Paid | Tax Assessment Tax Assessment Total Assessment is a certain percentage of the fair market value that is determined by local assessors to be the total taxable value of land and additions on the property. | Land | Improvement |
|---|---|---|---|---|
| 2024 | $8,667 | $315,630 | $85,330 | $230,300 |
| 2023 | $8,094 | $230,660 | $85,310 | $145,350 |
| 2022 | $7,916 | $230,660 | $85,310 | $145,350 |
| 2021 | $7,778 | $230,660 | $85,310 | $145,350 |
| 2020 | $7,663 | $230,660 | $85,310 | $145,350 |
| 2019 | $7,663 | $230,660 | $85,310 | $145,350 |
| 2018 | $7,622 | $233,670 | $85,620 | $148,050 |
| 2017 | $7,463 | $233,670 | $85,620 | $148,050 |
| 2016 | $7,171 | $233,670 | $85,620 | $148,050 |
| 2015 | $7,171 | $233,670 | $85,620 | $148,050 |
| 2014 | $7,069 | $233,670 | $85,620 | $148,050 |
Property History
| Date | Event | Price | Change | Sq Ft Price |
|---|---|---|---|---|
| 06/24/2025 06/24/25 | Pending | -- | -- | -- |
| 05/01/2025 05/01/25 | For Sale | $619,000 | -- | $290 / Sq Ft |
Purchase History
| Date | Type | Sale Price | Title Company |
|---|---|---|---|
| Warranty Deed | $203,000 | -- | |
| Warranty Deed | $203,000 | -- | |
| Deed | $225,000 | -- | |
| Deed | $230,000 | -- |
Mortgage History
| Date | Status | Loan Amount | Loan Type |
|---|---|---|---|
| Closed | $98,000 | Unknown | |
| Previous Owner | $202,500 | Purchase Money Mortgage | |
| Previous Owner | $184,000 | Purchase Money Mortgage |
Similar Homes in Cheshire, CT
Source: SmartMLS
MLS Number: 24083721
APN: CHES-000070-000024
- 508 Oak Ave Unit 7
- 262 Patton Dr
- 776 Bethany Mountain Rd
- 764 Bethany Mountain Rd
- 876 S Brooksvale Rd
- 264 Timber Ln
- 745 Rustic Ln
- 161 Laurel Terrace
- 1 Mountaincrest Dr
- 3 Mountaincrest Dr
- 80 Jill Ln
- 60 Brook Ln
- 85 Ridgeview Place
- 345 Spring St
- 198 N Timber Ln
- 233 Mountain Rd
- 239 Bates Dr
- 202 Mountain Rd
- 41 Wallingford Rd
- 114 Spring St


