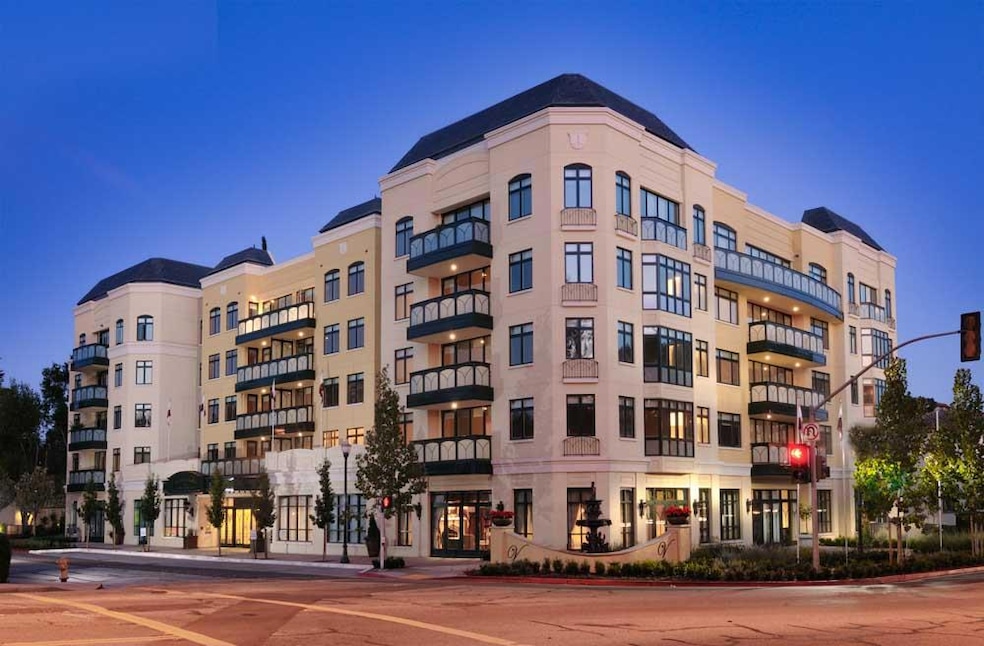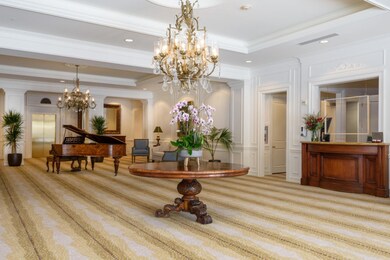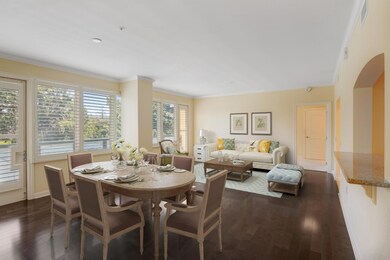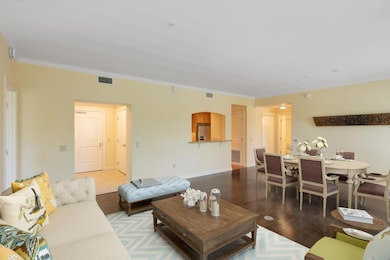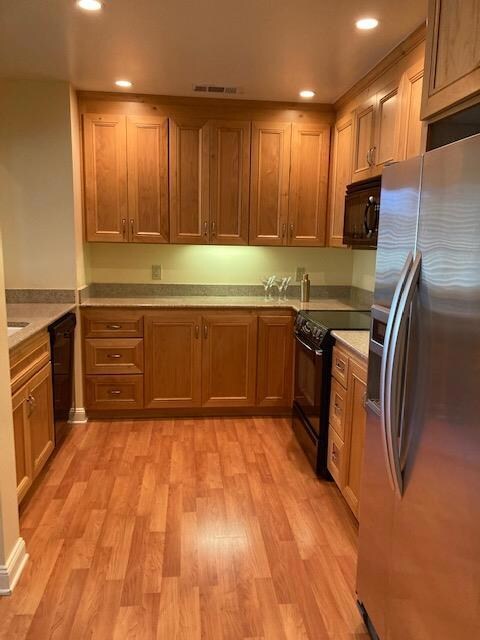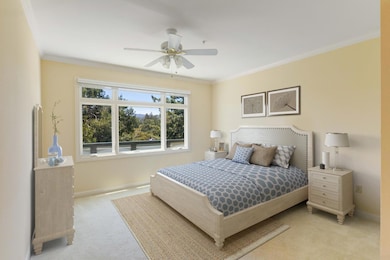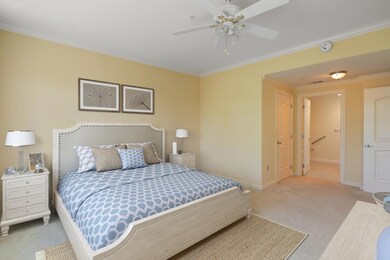
10 Crystal Springs Rd Unit 1507 San Mateo, CA 94402
Downtown San Mateo NeighborhoodEstimated payment $13,734/month
Highlights
- Heated Indoor Pool
- Unit is on the top floor
- Wood Flooring
- Baywood Elementary School Rated A
- Primary Bedroom Suite
- Marble Bathroom Countertops
About This Home
Perched on the top (5th) floor, this elegant residence offers serene west-facing neighborhood views and an abundance of natural light, shielded by dual-pane windows and away from the bustling street. Step inside to discover beautiful hardwood floors, classic shutters, and 9-foot ceilings accentuated by modern LED downlighting. The primary suite is a true retreat with a walk-in closet, a spacious walk-in shower, and refined marble countertops. The kitchen features maple cabinets and sleek black appliances. Enjoy the outdoors from your expansive balcony, overlooking the peaceful surroundings. Parking and additional storage are provided on the lower level of the building. Versailles combines the advantages of an elegant luxury lifestyle with a unique sense of community for residents 55 and over. The comprehensive service package is designed to provide you with exceptional comfort and convenience: gourmet meals, housekeeping, maintenance service, heated indoor pool & jacuzzi, fitness center, activity classes, and so many other on-site amenities. The location is just steps away from San Mateo's charming downtown with restaurants, shops, and services.
Property Details
Home Type
- Condominium
Est. Annual Taxes
- $15,376
Year Built
- Built in 2008
Lot Details
- Partially Fenced Property
- Sprinklers on Timer
HOA Fees
- $4,279 Monthly HOA Fees
Parking
- 1 Car Garage
- Garage Door Opener
- Electric Gate
- Secured Garage or Parking
- Guest Parking
Home Design
- Mansard Roof Shape
- Steel Frame
- Slate Roof
- Concrete Perimeter Foundation
Interior Spaces
- 1,377 Sq Ft Home
- 1-Story Property
- High Ceiling
- Double Pane Windows
- Combination Dining and Living Room
- Security Lights
Kitchen
- Electric Oven
- <<selfCleaningOvenToken>>
- Electric Cooktop
- <<microwave>>
- Granite Countertops
- Disposal
Flooring
- Wood
- Carpet
- Laminate
- Tile
Bedrooms and Bathrooms
- 2 Bedrooms
- Primary Bedroom Suite
- Walk-In Closet
- 2 Full Bathrooms
- Marble Bathroom Countertops
- Dual Sinks
- <<tubWithShowerToken>>
- Bathtub Includes Tile Surround
- Walk-in Shower
Laundry
- Laundry in unit
- Washer and Dryer
Pool
- Heated Indoor Pool
- In Ground Spa
Outdoor Features
- Balcony
- Barbecue Area
Utilities
- Forced Air Heating and Cooling System
- Separate Meters
- Cable TV Available
Additional Features
- No or Low VOC Paint or Finish
- Unit is on the top floor
Listing and Financial Details
- Assessor Parcel Number 104-560-270
Community Details
Overview
- Association fees include cable / dish, common area electricity, common area gas, decks, door person, exterior painting, fencing, garbage, insurance - common area, landscaping / gardening, maintenance - common area, maintenance - exterior, management fee, organized activities, water / sewer
- Versailles Residents Association
Amenities
- Courtyard
Security
- Fire and Smoke Detector
- Fire Sprinkler System
Map
Home Values in the Area
Average Home Value in this Area
Tax History
| Year | Tax Paid | Tax Assessment Tax Assessment Total Assessment is a certain percentage of the fair market value that is determined by local assessors to be the total taxable value of land and additions on the property. | Land | Improvement |
|---|---|---|---|---|
| 2023 | $15,376 | $1,450,000 | $435,000 | $1,015,000 |
| 2022 | $5,200 | $336,799 | $65,290 | $271,509 |
| 2021 | $4,898 | $330,196 | $64,010 | $266,186 |
| 2020 | $4,675 | $326,811 | $63,354 | $263,457 |
| 2019 | $4,430 | $320,404 | $62,112 | $258,292 |
| 2018 | $4,219 | $314,123 | $60,895 | $253,228 |
| 2017 | $4,013 | $307,964 | $59,701 | $248,263 |
| 2016 | $3,815 | $301,927 | $58,531 | $243,396 |
| 2015 | $3,715 | $297,392 | $57,652 | $239,740 |
| 2014 | $3,414 | $291,567 | $56,523 | $235,044 |
Property History
| Date | Event | Price | Change | Sq Ft Price |
|---|---|---|---|---|
| 06/19/2025 06/19/25 | For Sale | $1,480,000 | +2.1% | $1,075 / Sq Ft |
| 11/23/2022 11/23/22 | Sold | $1,450,000 | -9.4% | $1,053 / Sq Ft |
| 09/04/2022 09/04/22 | Pending | -- | -- | -- |
| 04/11/2022 04/11/22 | For Sale | $1,600,000 | -- | $1,162 / Sq Ft |
Purchase History
| Date | Type | Sale Price | Title Company |
|---|---|---|---|
| Grant Deed | $1,450,000 | First American Title | |
| Interfamily Deed Transfer | -- | None Available | |
| Grant Deed | $1,099,000 | First American Title Co |
Similar Homes in San Mateo, CA
Source: MLSListings
MLS Number: ML82011760
APN: 104-560-270
- 10 Crystal Springs Rd Unit 1202
- 10 Crystal Springs Rd Unit 1509
- 10 Crystal Springs Rd Unit 1207
- 10 Crystal Springs Rd Unit 1502
- 10 Crystal Springs Rd Unit 1405
- 10 Crystal Springs Rd Unit 1206
- 1 Baldwin Ave Unit 510
- 1 Baldwin Ave Unit 509
- 1 Baldwin Ave Unit 903
- 1 Baldwin Ave Unit 709
- 1 Baldwin Ave Unit 616
- 1 Baldwin Ave Unit 1017
- 1 Baldwin Ave Unit 505
- 1 Baldwin Ave Unit 706
- 1 Baldwin Ave Unit 214
- 1 Baldwin Ave Unit 814
- 1 Baldwin Ave Unit 417
- 1 Baldwin Ave Unit 410
- 1 Baldwin Ave Unit 221
- 1 Baldwin Ave Unit 323
- 10 De Sabla Rd
- 250 Baldwin Ave
- 120 W 3rd Ave
- 111 Elm St
- 145 N El Camino Real
- 65 W 5th Ave Unit FL3-ID499
- 142 Elm St
- 75 W 5th Ave Unit FL3-ID1219
- 85 W 5th Ave
- 206 El Cerrito Ave
- 21 S Claremont St Unit 13
- 710 Laurel Ave
- 710 Laurel Ave Unit FL3-ID1131
- 710 Laurel Ave Unit FL3-ID758
- 710 Laurel Ave Unit FL2-ID1148
- 320 Elm St Unit 304
- 338 S Fremont St Unit FL3-ID1122
- 338 S Fremont St Unit FL3-ID1249
- 338 S Fremont St Unit FL2-ID517
- 338 S Fremont St
