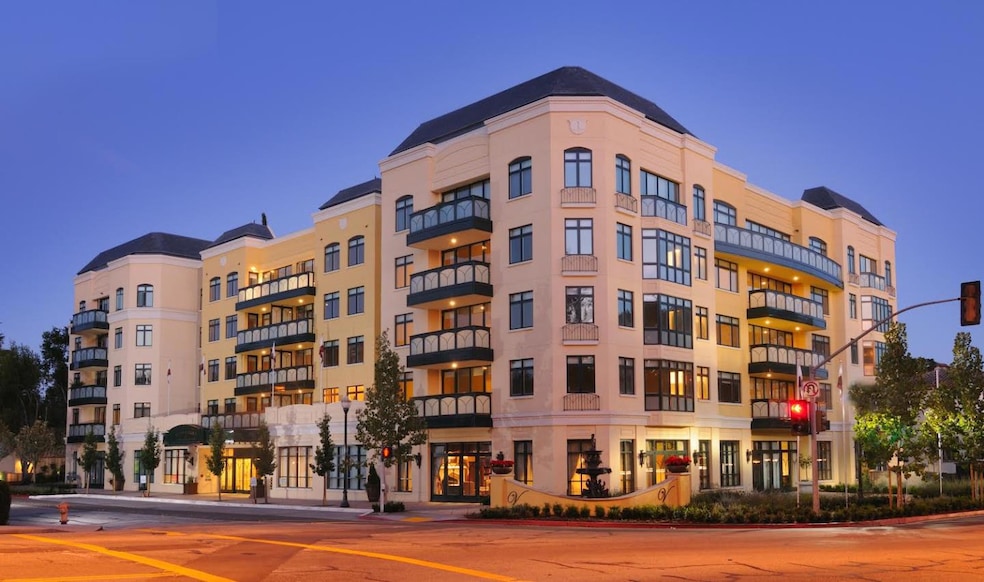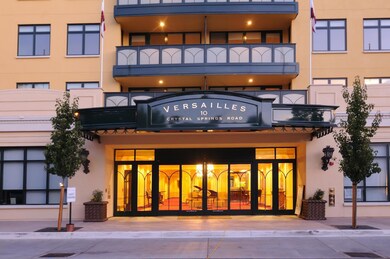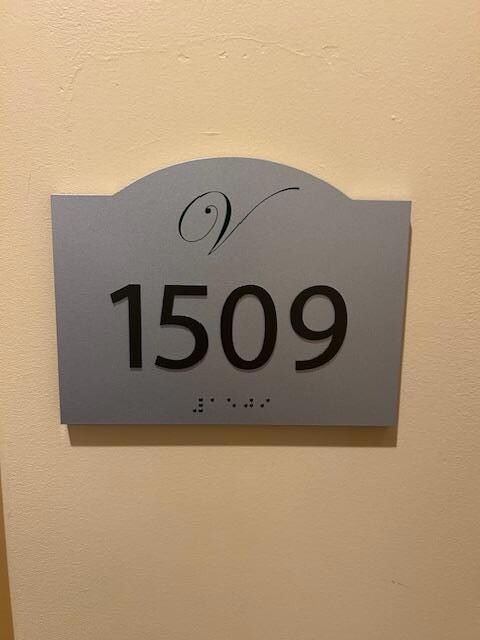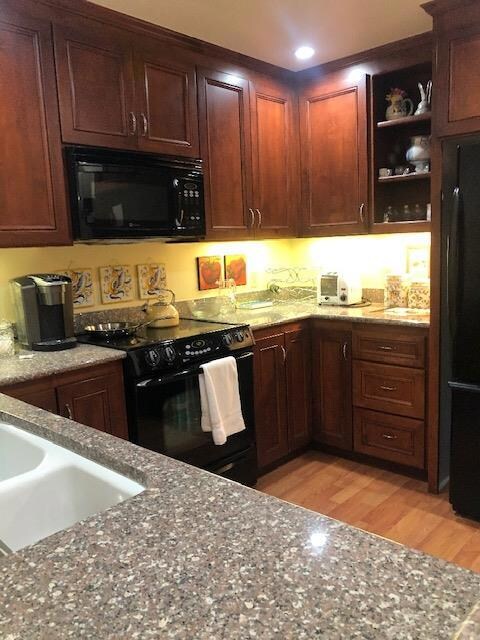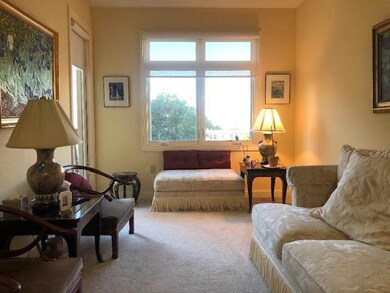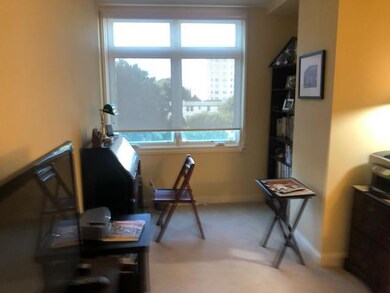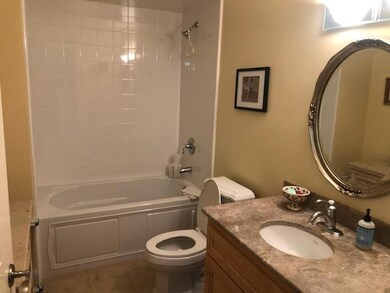
10 Crystal Springs Rd Unit 1509 San Mateo, CA 94402
Downtown San Mateo NeighborhoodEstimated payment $10,722/month
Highlights
- Heated Indoor Pool
- Primary Bedroom Suite
- Marble Bathroom Countertops
- Baywood Elementary School Rated A
- Traditional Architecture
- High Ceiling
About This Home
Welcome to this stunning 5th-floor condominium that combines comfort and style. This spacious 2-bedroom, 2-bath unit features high ceilings and large dual-pane windows that flood the home with natural light. The open-concept layout is perfect for entertaining, highlighted by a designer kitchen with sleek granite countertops and warm maple cabinetry. The primary suite includes a generous walk-in closet and a bathroom featuring a walk-in shower. Both bathrooms are appointed with marble countertops. Parking and additional storage are provided in the lower level of the building. Versailles combines the advantages of an elegant luxury lifestyle with a unique sense of community for residents 55 and over. The comprehensive service package is designed to provide you with exceptional comfort and convenience: gourmet meals, housekeeping, maintenance service, heated indoor pool & spa, fitness center, activity classes, and so many other on-site amenities. And the location is just steps away from San Mateos charming downtown with restaurants, shops, and services.
Property Details
Home Type
- Condominium
Est. Annual Taxes
- $7,635
Year Built
- Built in 2008
Lot Details
- Back Yard Fenced
HOA Fees
- $3,459 Monthly HOA Fees
Parking
- Subterranean Parking
- Lighted Parking
- Electric Gate
- Secured Garage or Parking
- Guest Parking
Home Design
- Traditional Architecture
- French Architecture
- Mansard Roof Shape
- Steel Frame
- Shake Roof
- Concrete Perimeter Foundation
- Stucco
Interior Spaces
- 1,079 Sq Ft Home
- 1-Story Property
- High Ceiling
- Double Pane Windows
- Combination Dining and Living Room
- Neighborhood Views
- Security Lights
Kitchen
- Breakfast Bar
- Electric Oven
- <<selfCleaningOvenToken>>
- Range Hood
- <<microwave>>
- Dishwasher
- Granite Countertops
- Disposal
Flooring
- Carpet
- Laminate
- Tile
Bedrooms and Bathrooms
- 2 Bedrooms
- Primary Bedroom Suite
- Walk-In Closet
- 2 Full Bathrooms
- Marble Bathroom Countertops
- Dual Sinks
- <<tubWithShowerToken>>
- Bathtub Includes Tile Surround
- Walk-in Shower
Laundry
- Laundry in unit
- Washer and Dryer
Pool
- Heated Indoor Pool
- Spa
Outdoor Features
- Balcony
- Barbecue Area
Utilities
- Forced Air Heating and Cooling System
- Vented Exhaust Fan
- Power Generator
- Cable TV Available
Listing and Financial Details
- Assessor Parcel Number 104-560-290
Community Details
Overview
- Association fees include cable / dish, common area electricity, common area gas, decks, electricity, exterior painting, fencing, gas, insurance - common area, maintenance - common area, maintenance - road, management fee, organized activities, roof, unit coverage insurance, water / sewer
- Versailles Residence Association
Amenities
- Courtyard
Security
- Controlled Access
- Fire and Smoke Detector
- Fire Sprinkler System
Map
Home Values in the Area
Average Home Value in this Area
Tax History
| Year | Tax Paid | Tax Assessment Tax Assessment Total Assessment is a certain percentage of the fair market value that is determined by local assessors to be the total taxable value of land and additions on the property. | Land | Improvement |
|---|---|---|---|---|
| 2023 | $7,635 | $504,897 | $164,137 | $340,760 |
| 2022 | $7,370 | $494,998 | $160,919 | $334,079 |
| 2021 | $7,106 | $485,293 | $157,764 | $327,529 |
| 2020 | $6,817 | $480,318 | $156,147 | $324,171 |
| 2019 | $6,523 | $470,901 | $153,086 | $317,815 |
| 2018 | $5,981 | $461,669 | $150,085 | $311,584 |
| 2017 | $5,755 | $452,618 | $147,143 | $305,475 |
| 2016 | $5,732 | $443,744 | $144,258 | $299,486 |
| 2015 | $5,587 | $437,080 | $142,092 | $294,988 |
| 2014 | $5,238 | $428,519 | $139,309 | $289,210 |
Property History
| Date | Event | Price | Change | Sq Ft Price |
|---|---|---|---|---|
| 06/13/2025 06/13/25 | For Sale | $1,200,000 | -- | $1,112 / Sq Ft |
Purchase History
| Date | Type | Sale Price | Title Company |
|---|---|---|---|
| Grant Deed | -- | Fidelity National Title Compan | |
| Grant Deed | -- | None Listed On Document | |
| Grant Deed | -- | California Best Title | |
| Grant Deed | $589,500 | First American Title Company | |
| Grant Deed | $18,133,020 | None Available | |
| Trustee Deed | $21,600,000 | North American Title Company |
Mortgage History
| Date | Status | Loan Amount | Loan Type |
|---|---|---|---|
| Open | $650,000 | New Conventional | |
| Previous Owner | $617,500 | Construction | |
| Previous Owner | $617,500 | Construction | |
| Previous Owner | $250,000 | Credit Line Revolving |
Similar Homes in San Mateo, CA
Source: MLSListings
MLS Number: ML82010957
APN: 104-560-290
- 10 Crystal Springs Rd Unit 1202
- 10 Crystal Springs Rd Unit 1507
- 10 Crystal Springs Rd Unit 1207
- 10 Crystal Springs Rd Unit 1502
- 10 Crystal Springs Rd Unit 1405
- 10 Crystal Springs Rd Unit 1206
- 1 Baldwin Ave Unit 510
- 1 Baldwin Ave Unit 509
- 1 Baldwin Ave Unit 903
- 1 Baldwin Ave Unit 709
- 1 Baldwin Ave Unit 616
- 1 Baldwin Ave Unit 1017
- 1 Baldwin Ave Unit 505
- 1 Baldwin Ave Unit 706
- 1 Baldwin Ave Unit 214
- 1 Baldwin Ave Unit 814
- 1 Baldwin Ave Unit 417
- 1 Baldwin Ave Unit 410
- 1 Baldwin Ave Unit 221
- 1 Baldwin Ave Unit 323
- 10 De Sabla Rd
- 250 Baldwin Ave
- 120 W 3rd Ave
- 111 Elm St
- 145 N El Camino Real
- 65 W 5th Ave Unit FL3-ID499
- 142 Elm St
- 75 W 5th Ave Unit FL3-ID1219
- 85 W 5th Ave
- 206 El Cerrito Ave
- 21 S Claremont St Unit 13
- 710 Laurel Ave
- 710 Laurel Ave Unit FL3-ID1131
- 710 Laurel Ave Unit FL3-ID758
- 710 Laurel Ave Unit FL2-ID1148
- 320 Elm St Unit 304
- 338 S Fremont St Unit FL3-ID1122
- 338 S Fremont St Unit FL3-ID1249
- 338 S Fremont St Unit FL2-ID517
- 338 S Fremont St
