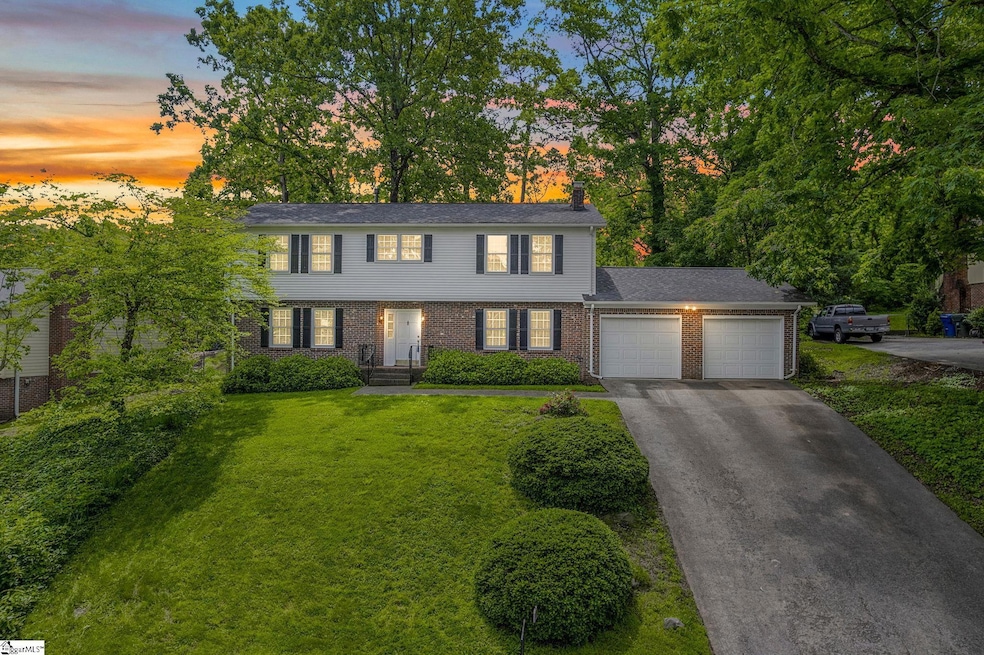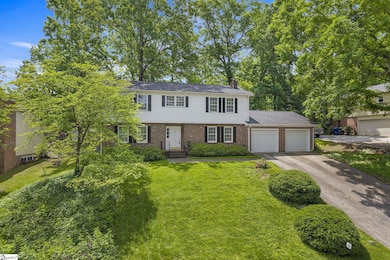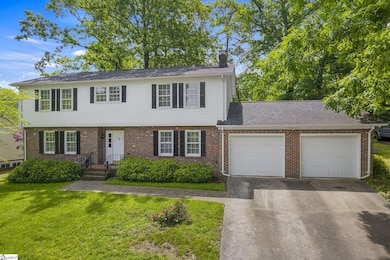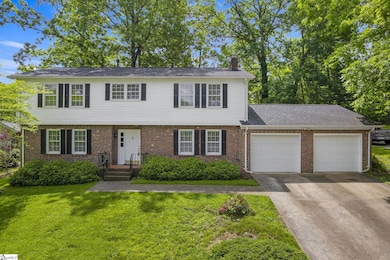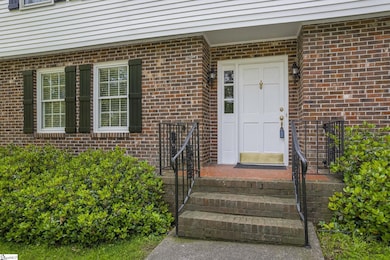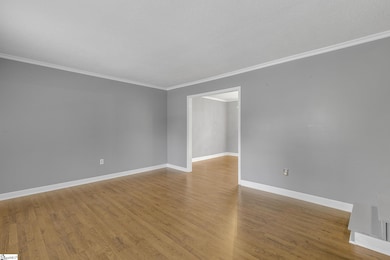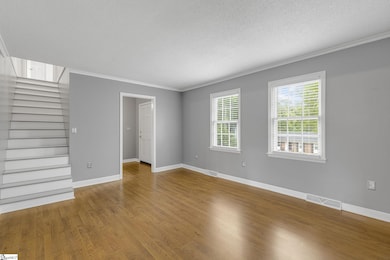
10 E Woodburn Dr Taylors, SC 29687
Estimated payment $2,228/month
Highlights
- Traditional Architecture
- Wood Flooring
- 2 Car Attached Garage
- Taylors Elementary School Rated A-
- Den
- Walk-In Closet
About This Home
MOTIVATED SELLER, This very clean, and well laid-out, 4 Bedroom home is in move-in condition. Perfect for the growing family, or use the additional bedrooms for office, playrooms, or as a workout area. This home features nice colors throughout, gleaming hardwood floors, and a large family room with fireplace. The large bedrooms are all upstairs. Also has a 2-car garage and laundry room. Very nice, shaded back yard with a patio, plus a workshop/storage shed. All this in an established neighborhood within a few minutes from downtown Greenville. A home warranty is being provided with this home
Home Details
Home Type
- Single Family
Est. Annual Taxes
- $1,410
Year Built
- Built in 1976
Lot Details
- 0.31 Acre Lot
- Few Trees
HOA Fees
- $5 Monthly HOA Fees
Parking
- 2 Car Attached Garage
Home Design
- Traditional Architecture
- Brick Exterior Construction
- Architectural Shingle Roof
- Vinyl Siding
Interior Spaces
- 2,200-2,399 Sq Ft Home
- 2-Story Property
- Ceiling Fan
- Wood Burning Fireplace
- Insulated Windows
- Living Room
- Dining Room
- Den
- Crawl Space
- Fire and Smoke Detector
Kitchen
- Electric Oven
- Dishwasher
- Laminate Countertops
Flooring
- Wood
- Luxury Vinyl Plank Tile
Bedrooms and Bathrooms
- 4 Bedrooms
- Walk-In Closet
Laundry
- Laundry in Garage
- Electric Dryer Hookup
Outdoor Features
- Patio
- Outbuilding
Schools
- Taylors Elementary School
- Sevier Middle School
- Wade Hampton High School
Utilities
- Forced Air Heating and Cooling System
- Electric Water Heater
- Cable TV Available
Community Details
- Seven Oaks HOA (Facebook) HOA
- Seven Oaks Subdivision
- Mandatory home owners association
Listing and Financial Details
- Assessor Parcel Number T002.01-01-070.00
Map
Home Values in the Area
Average Home Value in this Area
Tax History
| Year | Tax Paid | Tax Assessment Tax Assessment Total Assessment is a certain percentage of the fair market value that is determined by local assessors to be the total taxable value of land and additions on the property. | Land | Improvement |
|---|---|---|---|---|
| 2024 | $1,410 | $6,780 | $1,030 | $5,750 |
| 2023 | $1,410 | $6,780 | $1,030 | $5,750 |
| 2022 | $1,308 | $6,780 | $1,030 | $5,750 |
| 2021 | $1,496 | $6,780 | $1,030 | $5,750 |
| 2020 | $1,393 | $5,900 | $1,040 | $4,860 |
| 2019 | $1,378 | $5,900 | $1,040 | $4,860 |
| 2018 | $1,357 | $5,900 | $1,040 | $4,860 |
| 2017 | $1,341 | $5,900 | $1,040 | $4,860 |
| 2016 | $1,286 | $147,520 | $26,000 | $121,520 |
| 2015 | $1,189 | $147,520 | $26,000 | $121,520 |
| 2014 | $1,218 | $155,130 | $26,000 | $129,130 |
Property History
| Date | Event | Price | Change | Sq Ft Price |
|---|---|---|---|---|
| 05/23/2025 05/23/25 | Price Changed | $382,900 | -8.6% | $174 / Sq Ft |
| 05/17/2025 05/17/25 | For Sale | $419,000 | -- | $190 / Sq Ft |
Purchase History
| Date | Type | Sale Price | Title Company |
|---|---|---|---|
| Deed | $150,725 | None Available | |
| Deed | $115,500 | -- | |
| Interfamily Deed Transfer | -- | -- | |
| Interfamily Deed Transfer | $65,000 | -- |
Mortgage History
| Date | Status | Loan Amount | Loan Type |
|---|---|---|---|
| Closed | $134,600 | Construction | |
| Closed | $150,725 | Purchase Money Mortgage |
Similar Homes in the area
Source: Greater Greenville Association of REALTORS®
MLS Number: 1557691
APN: T002.01-01-070.00
- 105 Edwards Mill Rd
- 12 Burlwood Ct
- 711 Edwards Mill Rd
- 201 Reid School Rd
- 6 Eastwood Ct
- 11 Elmwood Dr
- 314 Cambrian Ct Unit Homesite 35
- 312 Cambrian Ct Unit Homesite 34
- 316 Cambrian Ct Unit Homesite 36
- 310 Cambrian Ct Unit Homesite 33
- 104 Denham Dr Unit Homesite 27
- 106 Denham Dr Unit Homesite 28
- 102 Denham Dr Unit Homesite 26
- 34 Nonnington Way Unit Homesite 14
- 32 Nonnington Way Unit Homesite 13
- 25 Nonnington Way Unit Homesite 124
- 22 Nonnington Way Unit Homesite 9
- 35 Nonnington Way Unit Homesite 120
- 24 Nonnington Way Unit Homesite 10
- 39 Nonnington Way Unit Homesite 118
