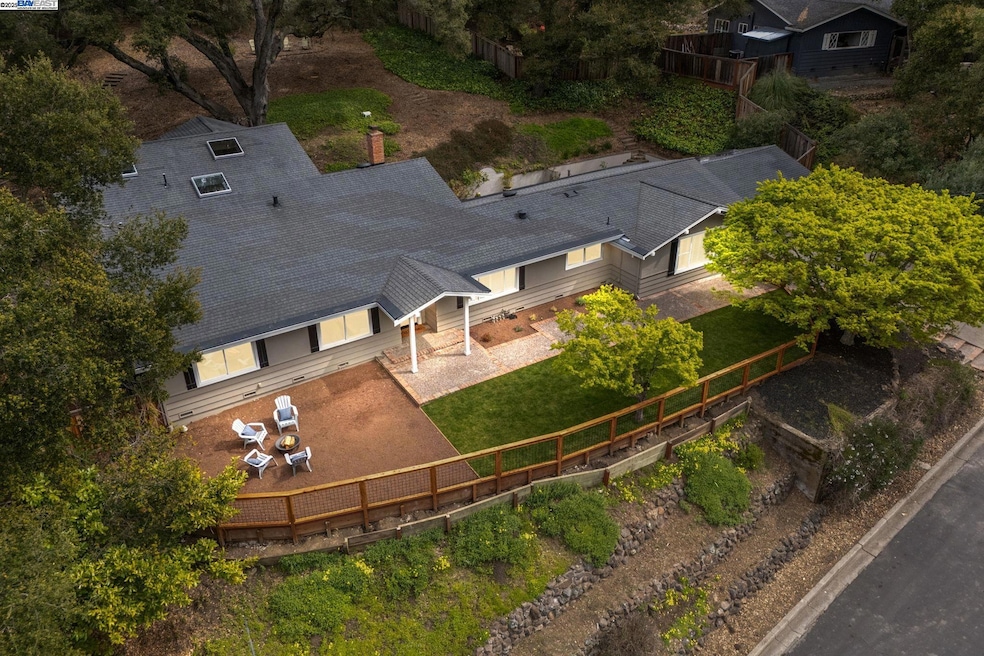
10 Easton Ct Orinda, CA 94563
Glorietta NeighborhoodHighlights
- View of Trees or Woods
- Updated Kitchen
- Traditional Architecture
- Glorietta Elementary School Rated A
- Private Lot
- Wood Flooring
About This Home
As of July 2025Immaculate traditional five-bedroom, three-full-bath home, on grand .53 acre lot in the heart of Glorietta on serene cul-de-sac with plenty of parking - 3321 square feet of hospitable indoor space includes additional office/den with direct access through luxurious Anderson French doors to splendid European courtyard, replete with fine architectural appointments, slate accents and 'Cherokee Select' flagstone patio. Fresh carpet, designer paint, remodeled baths and updated fixtures bring this esteemed domicile current to modern luxury while carefully preserving it's 1958, old-world charm. Richly appointed oak hardwood flooring leads to comfortable family room hosting open-beamed ceilings and elegant plantation shutters. Gourmet kitchen features granite counter tops, exquisite island, high-end Dacor stainless finishes and remarkable, king-sized pantry. Tastefully perfected downstairs baths plus a delightfully refreshed primary suite. Huge 1/2 acre fenced-in lot with incredible heritage oaks make this offering a complete package. Just minutes from shopping, transportation and 12 years of top-ranked schools, but feels like a million miles away.
Home Details
Home Type
- Single Family
Est. Annual Taxes
- $19,936
Year Built
- Built in 1958
Lot Details
- 0.53 Acre Lot
- Cul-De-Sac
- Private Lot
- Lot Sloped Up
Parking
- 2 Car Attached Garage
- Garage Door Opener
Property Views
- Woods
- Trees
- Hills
Home Design
- Traditional Architecture
- Raised Foundation
- Composition Shingle Roof
- Stucco
Interior Spaces
- 2-Story Property
- Wood Burning Fireplace
- Living Room with Fireplace
- Washer and Dryer Hookup
Kitchen
- Updated Kitchen
- Built-In Range
- Microwave
- Dishwasher
Flooring
- Wood
- Carpet
- Tile
- Vinyl
Bedrooms and Bathrooms
- 5 Bedrooms
- 3 Full Bathrooms
Utilities
- Forced Air Heating and Cooling System
Community Details
- No Home Owners Association
- Glorietta Subdivision, Traditional Floorplan
Listing and Financial Details
- Assessor Parcel Number 2702100278
Ownership History
Purchase Details
Home Financials for this Owner
Home Financials are based on the most recent Mortgage that was taken out on this home.Purchase Details
Purchase Details
Home Financials for this Owner
Home Financials are based on the most recent Mortgage that was taken out on this home.Purchase Details
Home Financials for this Owner
Home Financials are based on the most recent Mortgage that was taken out on this home.Purchase Details
Home Financials for this Owner
Home Financials are based on the most recent Mortgage that was taken out on this home.Purchase Details
Home Financials for this Owner
Home Financials are based on the most recent Mortgage that was taken out on this home.Similar Homes in the area
Home Values in the Area
Average Home Value in this Area
Purchase History
| Date | Type | Sale Price | Title Company |
|---|---|---|---|
| Interfamily Deed Transfer | -- | Old Republic Title Company | |
| Interfamily Deed Transfer | -- | -- | |
| Grant Deed | $1,125,000 | Commonwealth Title | |
| Grant Deed | $1,133,000 | Chicago Title | |
| Grant Deed | $700,000 | Chicago Title | |
| Interfamily Deed Transfer | -- | First American Title Guarant |
Mortgage History
| Date | Status | Loan Amount | Loan Type |
|---|---|---|---|
| Open | $705,000 | New Conventional | |
| Closed | $220,000 | Credit Line Revolving | |
| Closed | $900,000 | Unknown | |
| Closed | $900,000 | Purchase Money Mortgage | |
| Previous Owner | $75,000 | Credit Line Revolving | |
| Previous Owner | $50,000 | Credit Line Revolving | |
| Previous Owner | $849,750 | Purchase Money Mortgage | |
| Previous Owner | $690,000 | Purchase Money Mortgage | |
| Previous Owner | $435,000 | Unknown | |
| Previous Owner | $390,000 | Unknown | |
| Previous Owner | $350,000 | Purchase Money Mortgage | |
| Closed | $340,000 | No Value Available |
Property History
| Date | Event | Price | Change | Sq Ft Price |
|---|---|---|---|---|
| 07/07/2025 07/07/25 | Sold | $1,965,000 | -1.5% | $592 / Sq Ft |
| 06/14/2025 06/14/25 | Pending | -- | -- | -- |
| 06/14/2025 06/14/25 | For Sale | $1,995,000 | 0.0% | $601 / Sq Ft |
| 06/10/2025 06/10/25 | Pending | -- | -- | -- |
| 03/29/2025 03/29/25 | For Sale | $1,995,000 | -- | $601 / Sq Ft |
Tax History Compared to Growth
Tax History
| Year | Tax Paid | Tax Assessment Tax Assessment Total Assessment is a certain percentage of the fair market value that is determined by local assessors to be the total taxable value of land and additions on the property. | Land | Improvement |
|---|---|---|---|---|
| 2025 | $19,936 | $1,599,502 | $1,137,429 | $462,073 |
| 2024 | $19,604 | $1,568,140 | $1,115,127 | $453,013 |
| 2023 | $19,604 | $1,537,393 | $1,093,262 | $444,131 |
| 2022 | $19,081 | $1,507,249 | $1,071,826 | $435,423 |
| 2021 | $18,700 | $1,477,696 | $1,050,810 | $426,886 |
| 2019 | $18,472 | $1,433,869 | $1,019,644 | $414,225 |
| 2018 | $17,030 | $1,405,754 | $999,651 | $406,103 |
| 2017 | $16,568 | $1,378,191 | $980,050 | $398,141 |
| 2016 | $16,167 | $1,351,169 | $960,834 | $390,335 |
| 2015 | $16,088 | $1,330,874 | $946,402 | $384,472 |
| 2014 | $15,140 | $1,239,500 | $881,425 | $358,075 |
Agents Affiliated with this Home
-
Christopher Hurd

Seller's Agent in 2025
Christopher Hurd
(925) 639-2969
1 in this area
22 Total Sales
-
Lori True
L
Buyer's Agent in 2025
Lori True
Compass
(925) 255-9403
3 in this area
51 Total Sales
Map
Source: Bay East Association of REALTORS®
MLS Number: 41091313
APN: 270-210-027-8
