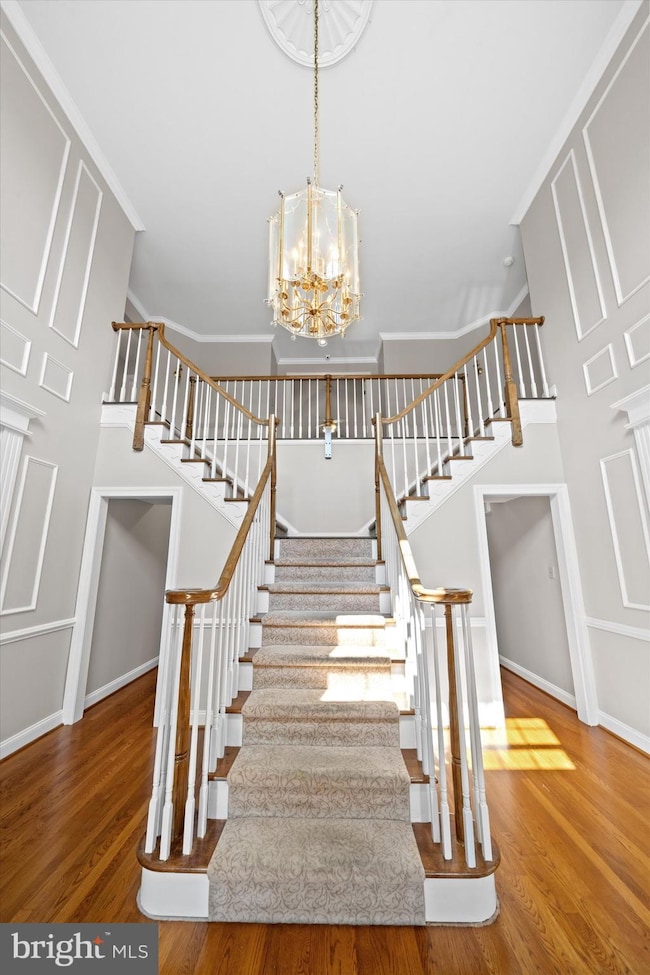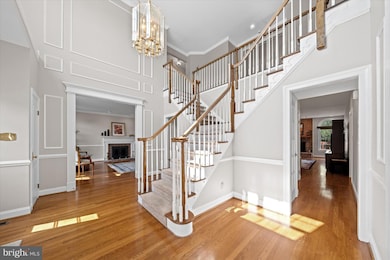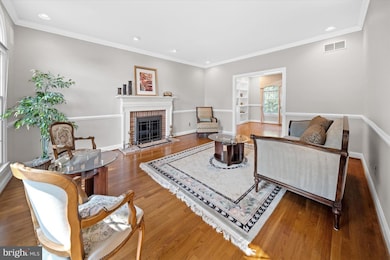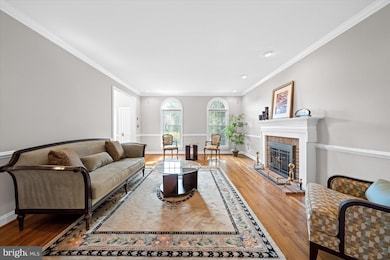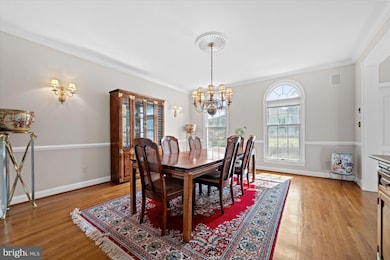
10 Equestrian Cir Hockessin, DE 19707
Estimated payment $5,945/month
Highlights
- Home Theater
- Solar Power System
- Colonial Architecture
- Dupont (H.B.) Middle School Rated A
- View of Trees or Woods
- Deck
About This Home
Welcome to your dream home in Sanford Ridge located in the heart of Hockessin! Tucked away on a quiet street in one of the area’s most desirable communities, this luxurious residence sits on a beautifully wooded, PRIVATE LEVEL LOT just over half an acre—perfect for a swimming pool, outdoor living, play, and ultimate privacy. Step through the front door into an elegant foyer featuring a stunning butterfly staircase and rich hardwood flooring that flows seamlessly throughout the main and upper levels. The formal dining room is bright and airy—ideal for hosting gatherings—while the adjacent living room, complete with a cozy gas fireplace, offers a perfect place to entertain or unwind in style. At the heart of the home is a spacious family room anchored by a natural gas fireplace and oversized windows that frame serene views of the professionally landscaped backyard. Just off the family room, a private home office with built-in cabinetry provides a quiet space for work or study. The gourmet kitchen is a chef’s dream, featuring sleek granite countertops, a gas cooktop with range hood, a generous pantry, and abundant cabinet space. A sunlit breakfast area with cathedral ceiling and skylights opens directly onto the expansive deck with 20 X16 motorized awning—creating an effortless indoor-outdoor living experience. A powder room and a separate laundry room with exterior access complete the main level. Upstairs, the open hallway overlooks the grand foyer below, adding architectural interest and a sense of openness. The luxurious primary suite is a true retreat, boasting a vaulted ceiling with circle-top windows, two walk-in closets, a peaceful sitting area, and a spa-like en-suite bath with Jacuzzi tub and separate shower. Also on the upper level are a private guest suite with its own full bath, two additional generously sized bedrooms, and a shared hall bath—providing comfort and privacy for family and visitors alike. The FINISHED LOWER LEVEL offers even more living space, featuring a home theater with projection equipment, theater seating, and ambient lighting—perfect for movie nights. Additional highlights include luxury vinyl plank flooring, a full bath, a dedicated exercise room, a playroom, and a spacious entertainment area with a wet bar, gas fireplace, and built-in surround sound system—ideal for hosting overnight guests or large gatherings. Outside, enjoy your own private backyard oasis, complete with a custom-designed deck, small pond with water lilies, fenced garden, lush landscaping, and a level lawn ideal for outdoor activities and sports. The oversized three-car garage includes newer doors, an epoxy floor, EV charger, water softener, reverse osmosis filtration system and plenty of space for storage, hobbies, or workshop use. This home also features a brand-new driveway, owned solar panels for energy efficiency and reduced electric bills, fresh interior paint including doors and trim throughout, a new front door, newer appliances, a sprinkler system, and a roof and HVAC system both replaced within the last ten years. Perfectly situated just minutes from parks, shopping, dining, and fitness centers, this exceptional home offers luxury living in an unbeatable location. Don’t miss your chance to own this one-of-a-kind property—schedule your private tour today!
Listing Agent
Patterson-Schwartz-Hockessin License #RS-0022047 Listed on: 07/31/2025

Home Details
Home Type
- Single Family
Est. Annual Taxes
- $7,857
Year Built
- Built in 1991
Lot Details
- 0.55 Acre Lot
- Lot Dimensions are 123x181
- Private Lot
- Level Lot
- Sprinkler System
- Partially Wooded Lot
- Backs to Trees or Woods
- Back, Front, and Side Yard
- Property is zoned NC21
HOA Fees
- $42 Monthly HOA Fees
Parking
- 3 Car Direct Access Garage
- 8 Driveway Spaces
- Side Facing Garage
Home Design
- Colonial Architecture
- Wood Siding
- Brick Front
- Concrete Perimeter Foundation
Interior Spaces
- Property has 2 Levels
- Wet Bar
- Built-In Features
- Bar
- Crown Molding
- Cathedral Ceiling
- Skylights
- Recessed Lighting
- 3 Fireplaces
- Gas Fireplace
- Family Room Off Kitchen
- Living Room
- Formal Dining Room
- Home Theater
- Den
- Recreation Room
- Game Room
- Home Gym
- Views of Woods
Kitchen
- Breakfast Area or Nook
- Eat-In Kitchen
- Built-In Oven
- Cooktop
- Built-In Microwave
- Dishwasher
- Stainless Steel Appliances
- Upgraded Countertops
Flooring
- Wood
- Ceramic Tile
- Luxury Vinyl Plank Tile
Bedrooms and Bathrooms
- 4 Bedrooms
- En-Suite Primary Bedroom
- En-Suite Bathroom
- Walk-In Closet
- Bathtub with Shower
- Walk-in Shower
Laundry
- Laundry Room
- Laundry on main level
Partially Finished Basement
- Walk-Up Access
- Interior and Exterior Basement Entry
Eco-Friendly Details
- Solar Power System
- Solar Heating System
Outdoor Features
- Deck
- Exterior Lighting
Schools
- Cooke Elementary School
- Henry B. Du Pont Middle School
- Thomas Mckean High School
Utilities
- Forced Air Heating and Cooling System
- Back Up Gas Heat Pump System
- Natural Gas Water Heater
Community Details
- Association fees include common area maintenance, snow removal
- Sanford Ridge Subdivision
Listing and Financial Details
- Assessor Parcel Number 08-013.30-135
Map
Home Values in the Area
Average Home Value in this Area
Tax History
| Year | Tax Paid | Tax Assessment Tax Assessment Total Assessment is a certain percentage of the fair market value that is determined by local assessors to be the total taxable value of land and additions on the property. | Land | Improvement |
|---|---|---|---|---|
| 2024 | $8,416 | $219,300 | $26,400 | $192,900 |
| 2023 | $7,489 | $219,300 | $26,400 | $192,900 |
| 2022 | $7,540 | $219,300 | $26,400 | $192,900 |
| 2021 | $7,535 | $219,300 | $26,400 | $192,900 |
| 2020 | $7,559 | $219,300 | $26,400 | $192,900 |
| 2019 | $7,908 | $219,300 | $26,400 | $192,900 |
| 2018 | $7,430 | $219,300 | $26,400 | $192,900 |
| 2017 | $7,343 | $219,300 | $26,400 | $192,900 |
| 2016 | $6,975 | $219,300 | $26,400 | $192,900 |
| 2015 | $6,098 | $204,100 | $26,400 | $177,700 |
| 2014 | $5,691 | $204,100 | $26,400 | $177,700 |
Property History
| Date | Event | Price | Change | Sq Ft Price |
|---|---|---|---|---|
| 08/26/2025 08/26/25 | Price Changed | $965,000 | -0.9% | $169 / Sq Ft |
| 08/14/2025 08/14/25 | Price Changed | $974,000 | -1.5% | $171 / Sq Ft |
| 07/31/2025 07/31/25 | For Sale | $989,000 | -- | $174 / Sq Ft |
Purchase History
| Date | Type | Sale Price | Title Company |
|---|---|---|---|
| Deed | $624,000 | -- |
Mortgage History
| Date | Status | Loan Amount | Loan Type |
|---|---|---|---|
| Open | $252,500 | Adjustable Rate Mortgage/ARM | |
| Closed | $325,000 | New Conventional | |
| Closed | $195,000 | Credit Line Revolving | |
| Closed | $390,000 | Unknown | |
| Closed | $97,000 | Credit Line Revolving | |
| Closed | $465,000 | Fannie Mae Freddie Mac | |
| Previous Owner | $450,000 | Credit Line Revolving |
Similar Homes in Hockessin, DE
Source: Bright MLS
MLS Number: DENC2086532
APN: 08-013.30-135
- 230 Tree Top Ln
- 12 Foxview Cir
- 11 Kenwick Rd
- 151 Sawin Ln
- 202 Clover Dr
- 823 Grande Ln
- 308 Detjen Dr
- 1257 Old Wilmington Rd
- 2160 Brackenville Rd
- 2 Hanson Ln
- 614 Loveville Rd Unit E02C
- 331 Sheringham Dr
- 713 Old Wilmington Rd
- 5 Ridgewood Dr
- 129 Fairhill Dr
- 202 Charleston Dr
- 8 Morgan Ln
- 944 Old Public Rd
- Duplex Plan at Valley Grove - Twin
- The Cypress Plan at Valley Grove - 3 Story Town Home
- 12 Foxview Cir
- 219 Hockessin Cir
- 958 Old Wilmington Rd
- 805 Stockbridge Dr
- 441 Briarcreek Dr
- 345 Wagon Wheel Ln
- 18 Emandan Ln
- 862 N Waterford Ln
- 12 Barclay Dr
- 5 Fox Chase Ln
- 7579 Lancaster Pike
- 623 Pepperbush Ct
- 1219 Madison Ln
- 1305 Madison Ln
- 24 Addicks Ct
- 150 Steven Ln
- 5104 E Brigantine Ct
- 108 Monet Cir
- 121 Gun Club Rd
- 4500 New Linden Hill Rd


