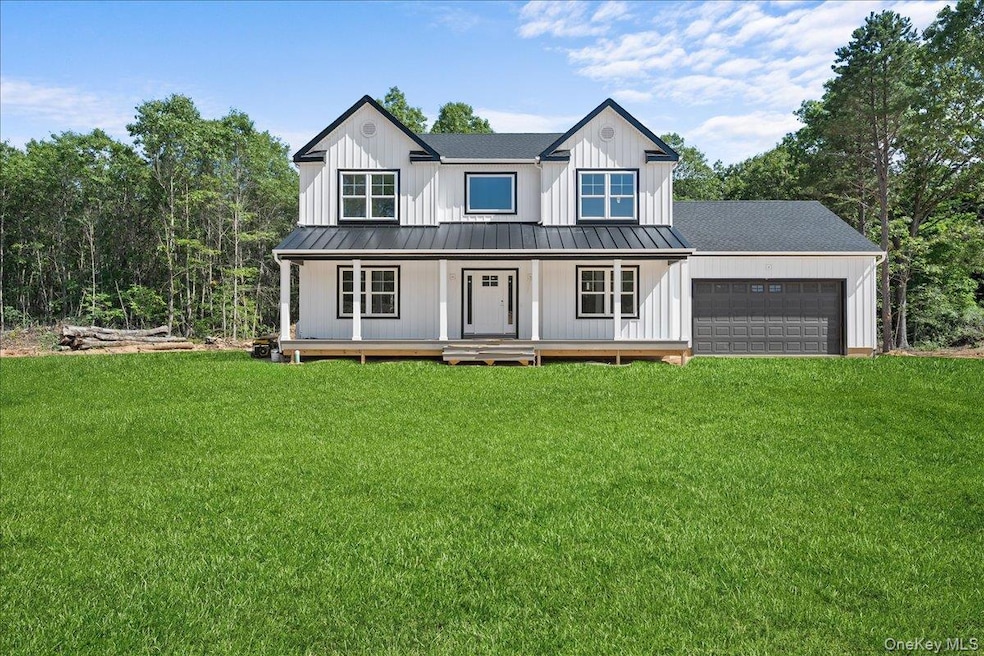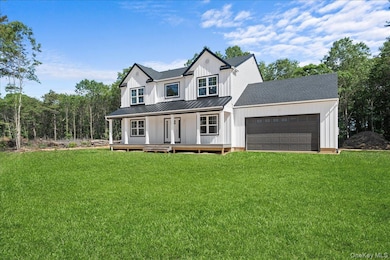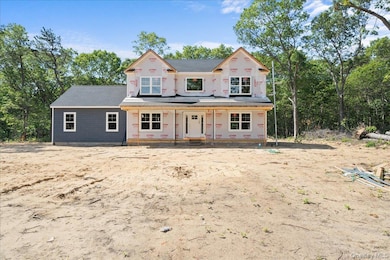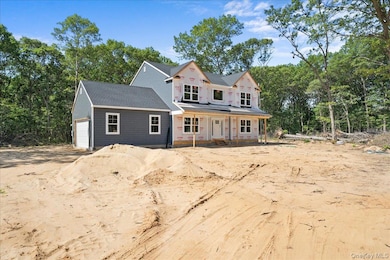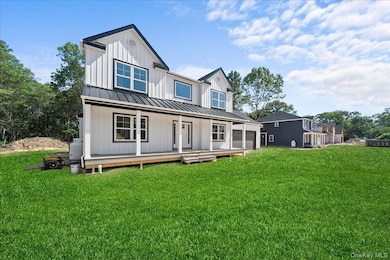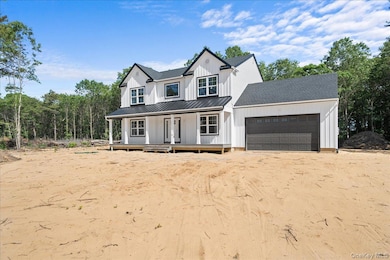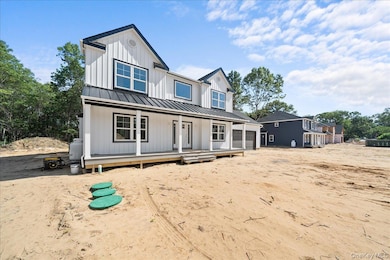
10 Fourth Ave Centereach, NY 11720
Estimated payment $6,599/month
Highlights
- 24,000 Sq Ft lot
- Partially Wooded Lot
- 1 Fireplace
- Colonial Architecture
- Wood Flooring
- 2-minute walk to Riverfront Park
About This Home
***USE 14 Gaynor Road Centerach on GPS ***Approx Completion date Oct- Nov 2025- A model is up for touring. Welcome to Lexington Estates, the newest jewel in Centereach, crafted by one of Long Island's premier builders. A new 12 lot subdivision where we're redefining what it means to come home. The Oak Model is comprised of 2686 sqft featuring a large covered front porch to relax and enjoy the outdoors, adding to the home's impressive curb appeal. Step into grandeur with a two-story open foyer and 9-foot ceilings on the first floor, setting the stage for light and space where you will find hardwood floors for timeless beauty. The entertainment spaces include a formal dining room with butler's pantry and living room perfect for hosting gatherings. The open floor plan great room featuring a cozy fireplace opens seamlessly to the spacious and well thought out kitchen. A culinary delight complete with a center island open to an adjoining breakfast room. Upstairs, you'll find a luxurious primary ensuite with a generous walk-in closet, accompanied by three additional spacious guest bedrooms. Plus, enjoy a full basement with an 8-foot ceiling and an outside entrance, as well as a two-car garage. Lexington Estates also offers select customizations to make your home uniquely yours with large lots providing plenty of space to enjoy. Act Now! Limited opportunities remain in this exclusive development. Be one of the first to experience the pinnacle of modern living. Main photo shows the actual home under construction. Additional photos are of a similar model to showcase potential finishes and layout. final colors and finishes subject to change, Taxes Are Estimated
Listing Agent
Signature Premier Properties Brokerage Phone: 631-567-0100 License #30BO0860299 Listed on: 07/08/2025

Home Details
Home Type
- Single Family
Est. Annual Taxes
- $17,500
Year Built
- Built in 2025
Lot Details
- 0.55 Acre Lot
- Lot Dimensions are 120 x 200
- Cul-De-Sac
- Partially Wooded Lot
Parking
- 2 Car Attached Garage
Home Design
- Colonial Architecture
- Frame Construction
- Vinyl Siding
Interior Spaces
- 2,686 Sq Ft Home
- 2-Story Property
- 1 Fireplace
- Entrance Foyer
- Formal Dining Room
- Eat-In Kitchen
Flooring
- Wood
- Carpet
Bedrooms and Bathrooms
- 4 Bedrooms
- En-Suite Primary Bedroom
- Walk-In Closet
Laundry
- Laundry Room
- Washer and Electric Dryer Hookup
Unfinished Basement
- Walk-Out Basement
- Basement Fills Entire Space Under The House
Outdoor Features
- Porch
Schools
- Oxhead Road Elementary School
- Dawnwood Middle School
- Centereach High School
Utilities
- Forced Air Heating and Cooling System
- Heating System Uses Propane
- Tankless Water Heater
- Cesspool
- Septic Tank
Community Details
- Oak
Map
Home Values in the Area
Average Home Value in this Area
Property History
| Date | Event | Price | Change | Sq Ft Price |
|---|---|---|---|---|
| 07/08/2025 07/08/25 | For Sale | $939,000 | -- | $350 / Sq Ft |
Similar Homes in the area
Source: OneKey® MLS
MLS Number: 886386
- 20 Herrick St
- 2 Lawrence St
- 97 3rd Ave
- 8 Summit St Unit 1st
- 100 New Broadway
- 49 Broadway Unit floor 2
- 7 Elm Ct
- 934 Broadway
- 934 Broadway Unit 1
- 28 High St
- 1047 Broadway Unit 7
- 412 Broadway
- 66 State St
- 11 Trinity Place Unit 11C
- 17 Ash Grove Place Unit 4
- 17 Ash Grove Place Unit 1
- 90 State St
- 37 Maiden Ln Unit 3A
- 90 State St
- 31-33 N Pearl St Unit 4B
