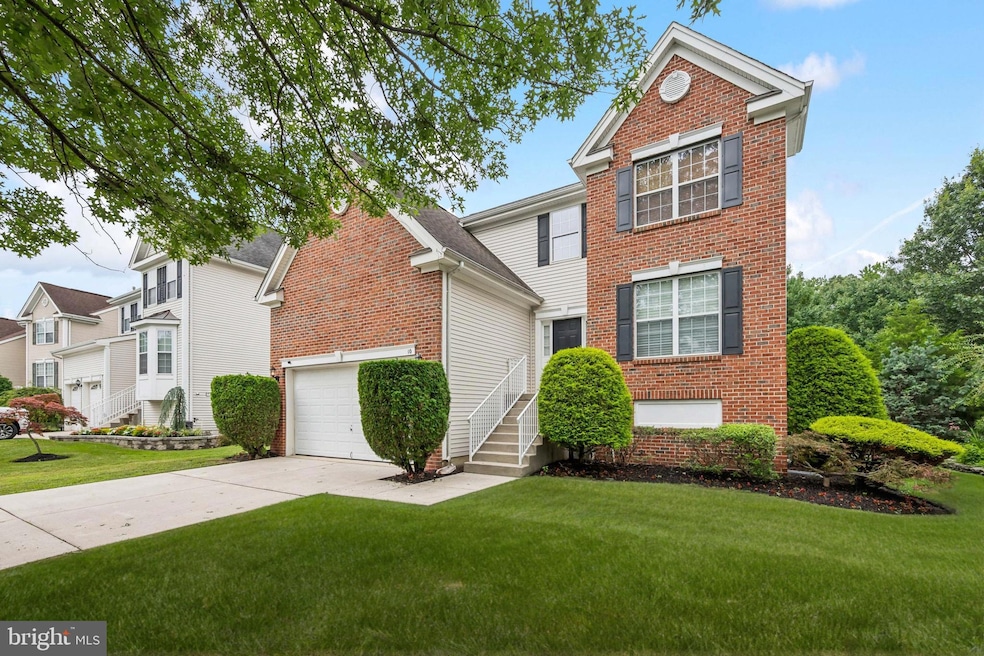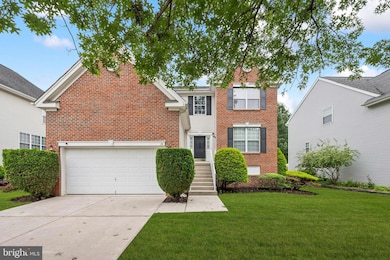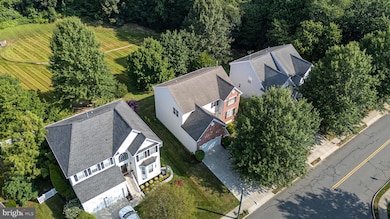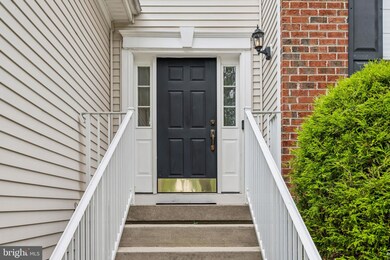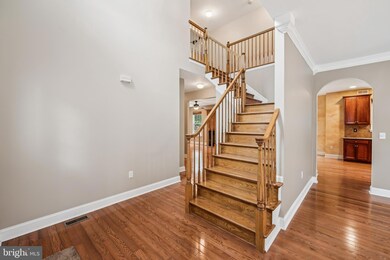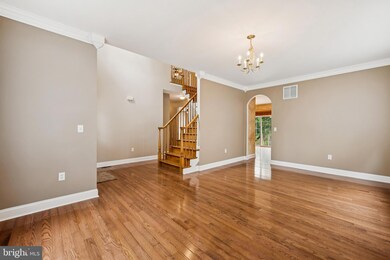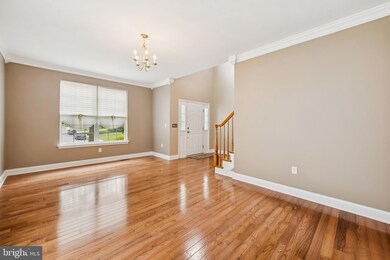
10 Grande Blvd Delran, NJ 08075
Estimated payment $4,085/month
Highlights
- Fitness Center
- Clubhouse
- Wood Flooring
- Colonial Architecture
- Backs to Trees or Woods
- Bonus Room
About This Home
GORGEOUS! GORGEOUS! GORGEOUS! Inside and out! Nestled in the highly sought after community of The Grande at Rancocas Creek in Delran, this beautifully updated and maintained colonial home offers the perfect blend of elegance, comfort, and convenience. From the moment you arrive, you'll notice the attention to detail and thoughtful updates that make this home truly exceptional, especially the gleaming cherry hardwood floors that flow throughout the entire home. You'll love the spacious family room with gas fireplace as well as the adjacent updated kitchen, featuring lovely cherry cabinetry, granite countertops, stainless-steel appliances, and a double door pantry. From the back of the house, you'll catch views of the outstanding, serene backyard that abuts a unique and desirable open space. The main level also includes a convenient laundry/utility room, a stylish updated powder room, and access to the oversized two-car garage. Head upstairs and you'll find four generously sized bedrooms. The primary suite boasts two closets (including a walk in), and an updated ensuite bathroom with double vanity, soaking tub, and separate walk-in shower. The additional bedrooms are spacious and share a well appointed and updated hall bathroom. Looking for room to grow? Look no further than the full, unfinished basement - fully insulated with 8-foot ceilings and three egress windows, offering endless possibilities for future living space. More so, living here means you get to enjoy the many amenities this vibrant neighborhood has to offer, including a community pool, clubhouse, fitness room, and tennis/pickleball courts - all within walking distance. An ideal location in the development! Recreational enthusiasts will also love being just steps from the picturesque Rainbow Meadow Nature Preserve and near local lakes, hiking trails, and picnic areas. This home offers a sense of retreat while still being just minutes from shopping, dining, I-295, Route 130, Route 38, and the NJ Turnpike. Quick access to Philadelphia and the Jersey Shore makes this location unbeatable. This isn’t just a house, it's a home and your next chapter starts here.
Home Details
Home Type
- Single Family
Est. Annual Taxes
- $10,913
Year Built
- Built in 2002
Lot Details
- 6,534 Sq Ft Lot
- Lot Dimensions are 60 x 110
- Open Space
- Sprinkler System
- Backs to Trees or Woods
- Back Yard
HOA Fees
- $43 Monthly HOA Fees
Parking
- 2 Car Direct Access Garage
- 2 Driveway Spaces
- Parking Storage or Cabinetry
- Front Facing Garage
- Garage Door Opener
Home Design
- Colonial Architecture
- Poured Concrete
- Shingle Roof
- Vinyl Siding
- Brick Front
- Concrete Perimeter Foundation
Interior Spaces
- Property has 2 Levels
- Crown Molding
- Ceiling Fan
- Recessed Lighting
- Gas Fireplace
- Family Room Off Kitchen
- Formal Dining Room
- Bonus Room
- Utility Room
- Home Security System
Kitchen
- Breakfast Area or Nook
- Eat-In Kitchen
Flooring
- Wood
- Ceramic Tile
Bedrooms and Bathrooms
- 4 Bedrooms
- En-Suite Bathroom
- Walk-In Closet
- Soaking Tub
- Walk-in Shower
Laundry
- Laundry Room
- Laundry on main level
Unfinished Basement
- Basement Fills Entire Space Under The House
- Sump Pump
Utilities
- Forced Air Heating and Cooling System
- Cooling System Utilizes Natural Gas
- 200+ Amp Service
- Natural Gas Water Heater
Listing and Financial Details
- Tax Lot 00063
- Assessor Parcel Number 10-00118 01-00063
Community Details
Overview
- Association fees include common area maintenance, management, pool(s)
- Pin Oak Community Management HOA
- Grande At Rancocas C Subdivision
Amenities
- Common Area
- Clubhouse
Recreation
- Tennis Courts
- Fitness Center
- Community Pool
Map
Home Values in the Area
Average Home Value in this Area
Tax History
| Year | Tax Paid | Tax Assessment Tax Assessment Total Assessment is a certain percentage of the fair market value that is determined by local assessors to be the total taxable value of land and additions on the property. | Land | Improvement |
|---|---|---|---|---|
| 2025 | $10,914 | $274,500 | $56,000 | $218,500 |
| 2024 | $10,815 | $274,500 | $56,000 | $218,500 |
| 2023 | $10,815 | $274,500 | $56,000 | $218,500 |
| 2022 | $10,675 | $274,500 | $56,000 | $218,500 |
| 2021 | $10,656 | $274,500 | $56,000 | $218,500 |
| 2020 | $10,659 | $274,500 | $56,000 | $218,500 |
| 2019 | $10,560 | $274,500 | $56,000 | $218,500 |
| 2018 | $10,384 | $274,500 | $56,000 | $218,500 |
| 2017 | $10,220 | $274,500 | $56,000 | $218,500 |
| 2016 | $10,069 | $274,500 | $56,000 | $218,500 |
| 2015 | $9,901 | $274,500 | $56,000 | $218,500 |
| 2014 | $9,470 | $274,500 | $56,000 | $218,500 |
Property History
| Date | Event | Price | Change | Sq Ft Price |
|---|---|---|---|---|
| 08/02/2025 08/02/25 | For Sale | $575,000 | -- | $199 / Sq Ft |
Purchase History
| Date | Type | Sale Price | Title Company |
|---|---|---|---|
| Deed | $280,615 | Title America Agency Corp | |
| Deed | $280,600 | -- |
Mortgage History
| Date | Status | Loan Amount | Loan Type |
|---|---|---|---|
| Open | $230,000 | Credit Line Revolving | |
| Closed | $153,000 | Credit Line Revolving | |
| Previous Owner | $224,000 | Purchase Money Mortgage |
Similar Homes in the area
Source: Bright MLS
MLS Number: NJBL2093322
APN: 10-00118-01-00063
- 40 Stoneham Dr
- 24 Springcress Dr
- 59 Stoneham Dr
- 21 Foxglove Dr Unit CO21
- 11 Woodrush Ct
- 102 Springcress Dr
- 337 Nicholas Dr Unit 337
- 83 Foxglove Dr Unit CO83
- 85 Foxglove Dr Unit 85
- 1 Firethorn Ln
- 269 Rosebay Ct Unit 269
- 1 Winterberry Place
- 110 S Bridgeboro St
- 23 Lilyberry Place
- 304 Hidden Acres Ln
- 34 Millers Run
- 237 Hidden Acres Ln
- 233 Hidden Acres Ln
- 48 Millers Run
- 0 0 Swarthmore Dr
- 127 Natalie Rd
- 350 Bandon Dunes Ct
- 881 Cox Rd
- 27 Litle Ave
- 10 Pensdale Ln
- 1901 Underwood Blvd
- 742 Arndt Ave
- 620 Bridgeboro St
- 701 Harrison St
- 3001 Route 130
- 193 Tenby Chase Dr
- 126 Paine St
- 400 E Washington St Unit C
- 10 Lincoln Square
- 331 S Fairview St Unit 2
- 10 Wilson Way Unit 5
- 48 Marboro Ln
- 39 Middleton Ln
- 215 S Pavilion Ave Unit E
- 301 Heulings Ave
