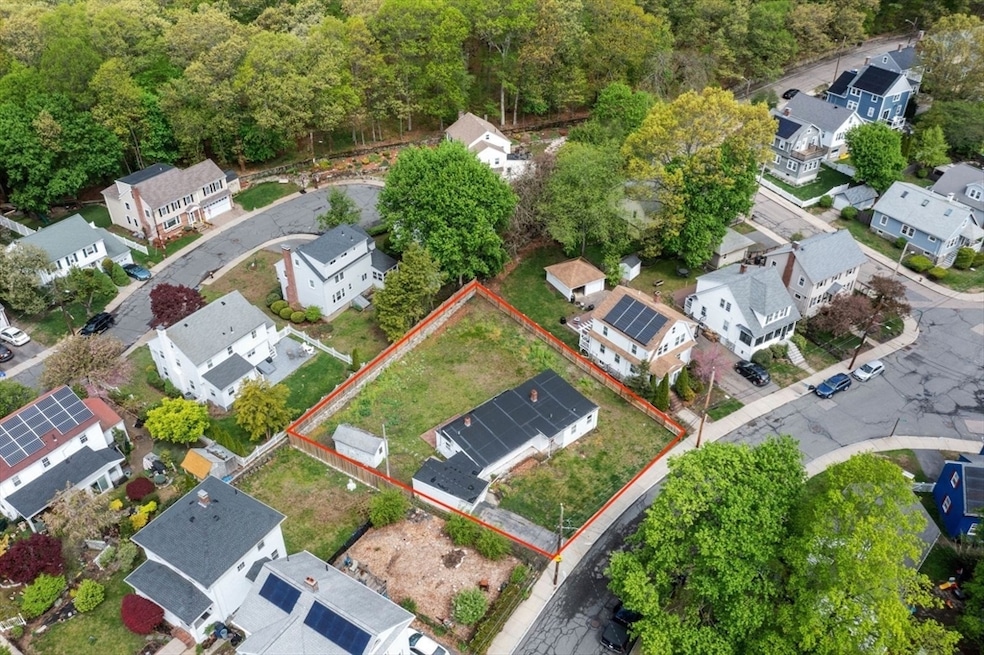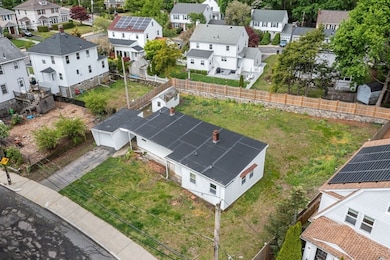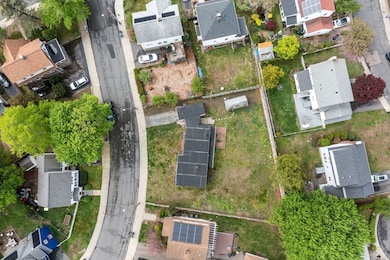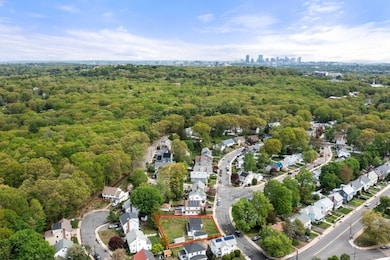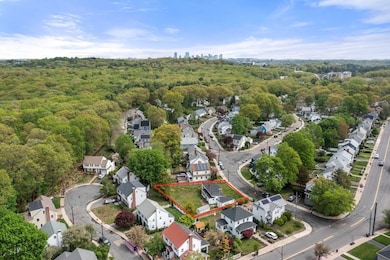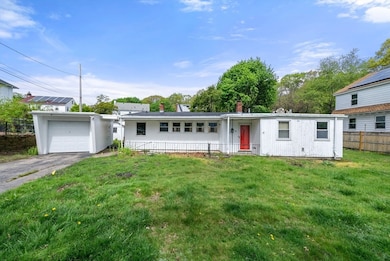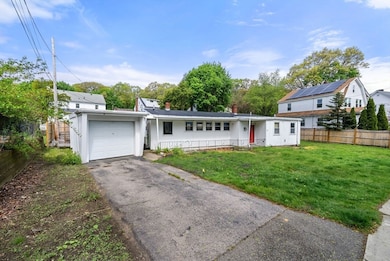
10 Gretter Rd West Roxbury, MA 02132
West Roxbury NeighborhoodEstimated payment $4,620/month
Total Views
7,525
2
Beds
1
Bath
999
Sq Ft
$730
Price per Sq Ft
Highlights
- Medical Services
- Ranch Style House
- No HOA
- Property is near public transit
- 1 Fireplace
- Jogging Path
About This Home
A prime opportunity for buyers looking to create the home of their dreams or a development team in search of their next successful endeavor within a well established neighborhood setting. Situated between South Brookline and Bellevue is a rarely available .24 acre lot with ideal property lines. Close proximity to Allandale Woods, The Arnold Arboretum and Brigham & Women's Faulkner Hospital. A brand new fence line and retaining wall have been completed. The canvas has been set!
Home Details
Home Type
- Single Family
Est. Annual Taxes
- $7,132
Year Built
- Built in 1945
Lot Details
- 10,551 Sq Ft Lot
- Property is zoned R1
Parking
- 1 Car Detached Garage
- Driveway
- Open Parking
Home Design
- Manufactured Home on a slab
- Ranch Style House
Interior Spaces
- 999 Sq Ft Home
- 1 Fireplace
Kitchen
- Range
- Freezer
- Dishwasher
Bedrooms and Bathrooms
- 2 Bedrooms
- 1 Full Bathroom
Laundry
- Dryer
- Washer
Location
- Property is near public transit
Utilities
- Window Unit Cooling System
- Heating System Uses Natural Gas
- 200+ Amp Service
- Gas Water Heater
Listing and Financial Details
- Assessor Parcel Number 1387303
Community Details
Overview
- No Home Owners Association
Amenities
- Medical Services
- Shops
Recreation
- Park
- Jogging Path
Map
Create a Home Valuation Report for This Property
The Home Valuation Report is an in-depth analysis detailing your home's value as well as a comparison with similar homes in the area
Home Values in the Area
Average Home Value in this Area
Tax History
| Year | Tax Paid | Tax Assessment Tax Assessment Total Assessment is a certain percentage of the fair market value that is determined by local assessors to be the total taxable value of land and additions on the property. | Land | Improvement |
|---|---|---|---|---|
| 2025 | $7,132 | $615,900 | $320,900 | $295,000 |
| 2024 | $6,157 | $564,900 | $334,900 | $230,000 |
| 2023 | $5,777 | $537,900 | $318,900 | $219,000 |
| 2022 | $5,366 | $493,200 | $292,400 | $200,800 |
| 2021 | $4,944 | $463,400 | $281,200 | $182,200 |
| 2020 | $4,241 | $401,600 | $254,600 | $147,000 |
| 2019 | $3,981 | $377,700 | $216,800 | $160,900 |
| 2018 | $3,770 | $359,700 | $216,800 | $142,900 |
| 2017 | $3,771 | $356,100 | $216,800 | $139,300 |
| 2016 | $3,661 | $332,800 | $216,800 | $116,000 |
| 2015 | $4,002 | $330,500 | $211,900 | $118,600 |
| 2014 | $3,707 | $294,700 | $211,900 | $82,800 |
Source: Public Records
Property History
| Date | Event | Price | Change | Sq Ft Price |
|---|---|---|---|---|
| 07/01/2025 07/01/25 | Pending | -- | -- | -- |
| 05/20/2025 05/20/25 | For Sale | $729,000 | +17.4% | $730 / Sq Ft |
| 01/12/2024 01/12/24 | Sold | $621,000 | +13.1% | $622 / Sq Ft |
| 11/01/2023 11/01/23 | Pending | -- | -- | -- |
| 10/24/2023 10/24/23 | For Sale | $549,000 | -- | $550 / Sq Ft |
Source: MLS Property Information Network (MLS PIN)
Purchase History
| Date | Type | Sale Price | Title Company |
|---|---|---|---|
| Land Court Massachusetts | $152,500 | -- | |
| Leasehold Conv With Agreement Of Sale Fee Purchase Hawaii | $96,000 | -- |
Source: Public Records
Mortgage History
| Date | Status | Loan Amount | Loan Type |
|---|---|---|---|
| Open | $496,800 | Purchase Money Mortgage | |
| Closed | $585,000 | Adjustable Rate Mortgage/ARM | |
| Closed | $21,000 | No Value Available | |
| Closed | $100,000 | No Value Available | |
| Closed | $10,000 | No Value Available | |
| Closed | $20,000 | No Value Available | |
| Closed | $140,100 | No Value Available | |
| Closed | $70,000 | Purchase Money Mortgage | |
| Previous Owner | $80,000 | No Value Available | |
| Previous Owner | $80,000 | No Value Available | |
| Previous Owner | $81,000 | Purchase Money Mortgage |
Source: Public Records
Similar Homes in the area
Source: MLS Property Information Network (MLS PIN)
MLS Number: 73377521
APN: WROX-000000-000020-003637
Nearby Homes
- 72 Willowdean Ave
- 400 Vfw Pkwy
- 159 Payson Rd
- 101 Hackensack Rd
- 66 Farquhar St Unit 1
- 66 Farquhar St Unit 2
- 69 Hackensack Rd
- 49 Greaton Rd
- 73 Knoll St Unit 73R
- 73 Knoll St
- 1690 Centre St Unit 2
- 102 Greaton Rd
- 82 Risley Rd
- 57 Ardale St
- 25 Congreve St
- 206 Allandale Rd Unit 3C
- 202 Allandale Rd Unit A
- 228 Allandale Rd Unit 1A
- 4 Anawan Ave Unit 1
- 22 Walter St Unit 2
