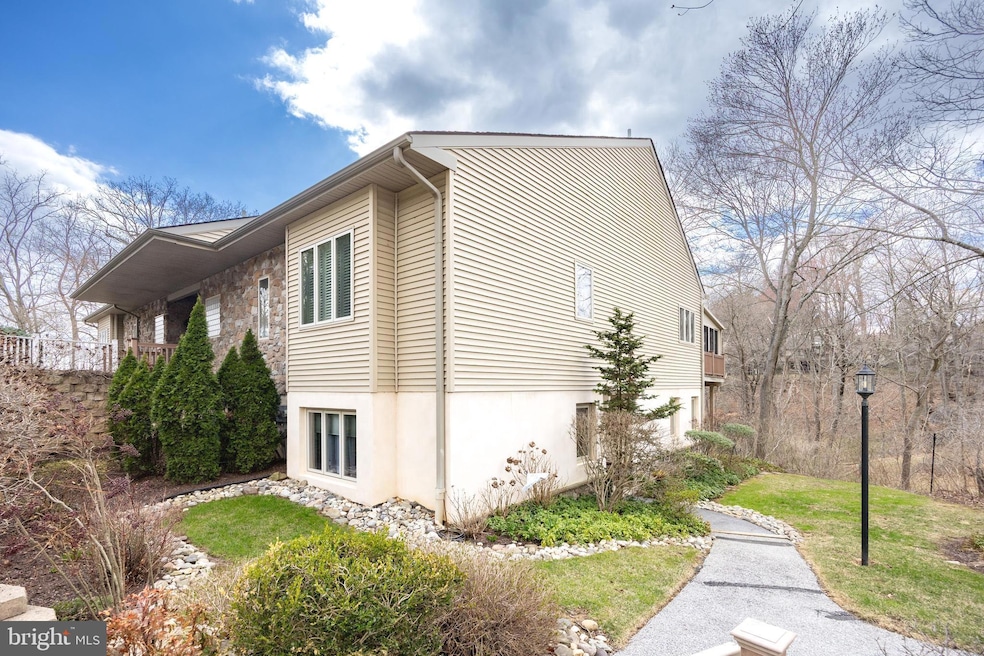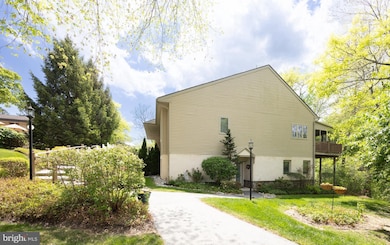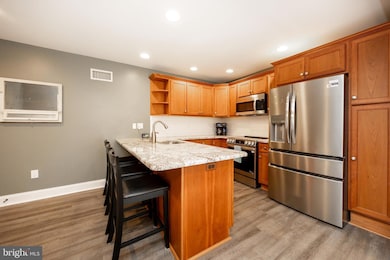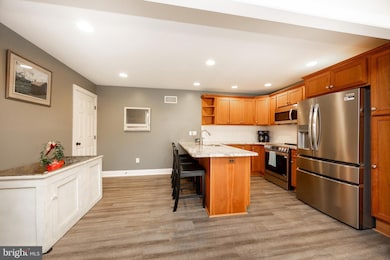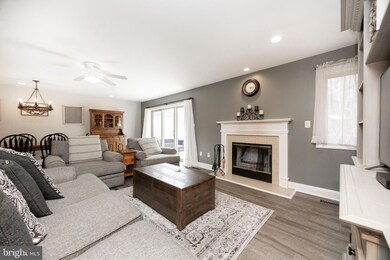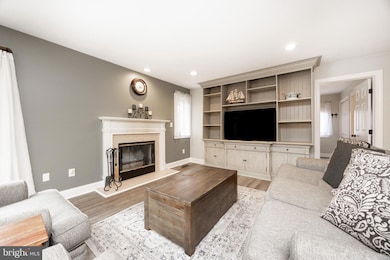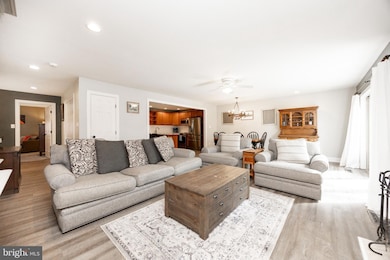
10 Hersheys Dr West Chester, PA 19380
Estimated payment $3,197/month
Highlights
- 24-Hour Security
- Senior Living
- Clubhouse
- Water Oriented
- Open Floorplan
- 1 Fireplace
About This Home
Welcome home to this MOVE-IN READY, serene, first-floor condo offering the perfect blend of comfort, convenience, and natural beauty in the highly coveted 55+ community of Hershey's Mill. A picturesque walk down the steps from the garage or along the path from a nearby parking area leads you to your perfect retreat nestled in a peaceful, wooded nook featuring a tranquil pond view.
Upon entering this meticulously maintained home currently owned by Mrs. Clean, you’ll notice the elegant, wood-inspired flooring, designer-approved paint colors, and spacious, open-concept floorplan. Originally builder-owned, this home has countless upgrades throughout. The kitchen comes equipped with granite countertops, modern appliances and ample cabinetry perfect for hosting friends and family. The kitchen transitions seamlessly to the dining area and a great room that features custom built-in cabinetry for an added touch of refinement. Make your way through large, glass doors to your private patio - an ideal spot for outdoor dining, gardening, or simply enjoying the gifts of nature. This home also offers an expansive primary bedroom with two generously sized walk-in closets and a luxurious en-suite bathroom complete with a double vanity, frameless glass-door shower, and a spa-like soaking tub. A second private room is perfect for a guest bedroom, office, den, library, or workout room and has direct access to a second full bathroom with stall shower. Ample closet space and a nearby garage offer plenty of storage options.
Spend your time enjoying a wide range of gatherings and social events at the clubhouse while the HOA manages yard upkeep, snow removal, cable/internet services, and security. Hershey's Mill residents also benefit from an impressive selection of amenities, including a pool, sports complex with tennis and pickleball courts, a community garden, a woodshop, a dog park, and much more. If that isn’t enough, Hershey’s Mill is conveniently located just minutes from shopping, dining, and major highways. Come and see why so many have made this exceptionally designed community their home!
Listing Agent
Classic Real Estate of Chester County, LLC License #RM420521 Listed on: 03/28/2025
Townhouse Details
Home Type
- Townhome
Est. Annual Taxes
- $4,691
Year Built
- Built in 2004
HOA Fees
- $690 Monthly HOA Fees
Parking
- 1 Car Detached Garage
Home Design
- Slab Foundation
- Aluminum Siding
- Vinyl Siding
Interior Spaces
- 1,670 Sq Ft Home
- Property has 1 Level
- Open Floorplan
- 1 Fireplace
- Heatilator
- Security Gate
Kitchen
- Self-Cleaning Oven
- Built-In Microwave
- Dishwasher
- Stainless Steel Appliances
- Kitchen Island
Bedrooms and Bathrooms
- 2 Main Level Bedrooms
- En-Suite Bathroom
- 2 Full Bathrooms
Laundry
- Laundry on main level
- Dryer
- Washer
Eco-Friendly Details
- Energy-Efficient Windows
Outdoor Features
- Water Oriented
- Property is near a pond
Utilities
- Forced Air Heating and Cooling System
- 200+ Amp Service
- Electric Water Heater
- Municipal Trash
Listing and Financial Details
- Tax Lot 0019
- Assessor Parcel Number 53-02N-0019
Community Details
Overview
- Senior Living
- $2,520 Capital Contribution Fee
- Association fees include cable TV, common area maintenance, alarm system, high speed internet, pool(s), security gate, standard phone service, snow removal, trash, sewer, lawn maintenance
- $4,140 Other One-Time Fees
- Senior Community | Residents must be 55 or older
- Hershey's Mill Master Assoc/Westbrook Village HOA
- Hersheys Mill Subdivision
Recreation
- Shuffleboard Court
- Community Pool
Pet Policy
- Limit on the number of pets
- Dogs and Cats Allowed
Additional Features
- Clubhouse
- 24-Hour Security
Map
Home Values in the Area
Average Home Value in this Area
Tax History
| Year | Tax Paid | Tax Assessment Tax Assessment Total Assessment is a certain percentage of the fair market value that is determined by local assessors to be the total taxable value of land and additions on the property. | Land | Improvement |
|---|---|---|---|---|
| 2024 | $4,643 | $161,560 | $18,700 | $142,860 |
| 2023 | $4,643 | $161,560 | $18,700 | $142,860 |
| 2022 | $4,501 | $161,560 | $18,700 | $142,860 |
| 2021 | $4,437 | $161,560 | $18,700 | $142,860 |
| 2020 | $4,408 | $161,560 | $18,700 | $142,860 |
| 2019 | $4,345 | $161,560 | $18,700 | $142,860 |
| 2018 | $4,250 | $161,560 | $18,700 | $142,860 |
| 2017 | $4,155 | $161,560 | $18,700 | $142,860 |
| 2016 | $3,809 | $161,560 | $18,700 | $142,860 |
| 2015 | $3,809 | $161,560 | $18,700 | $142,860 |
| 2014 | $3,809 | $161,560 | $18,700 | $142,860 |
Property History
| Date | Event | Price | Change | Sq Ft Price |
|---|---|---|---|---|
| 06/21/2025 06/21/25 | Price Changed | $385,000 | -2.5% | $231 / Sq Ft |
| 06/06/2025 06/06/25 | Price Changed | $395,000 | -4.8% | $237 / Sq Ft |
| 05/27/2025 05/27/25 | Price Changed | $415,000 | -2.4% | $249 / Sq Ft |
| 05/12/2025 05/12/25 | Price Changed | $425,000 | -5.6% | $254 / Sq Ft |
| 04/30/2025 04/30/25 | Price Changed | $450,000 | -2.2% | $269 / Sq Ft |
| 04/08/2025 04/08/25 | Price Changed | $460,000 | -3.2% | $275 / Sq Ft |
| 03/28/2025 03/28/25 | For Sale | $475,000 | +46.8% | $284 / Sq Ft |
| 04/27/2020 04/27/20 | Sold | $323,500 | 0.0% | $194 / Sq Ft |
| 02/28/2020 02/28/20 | Pending | -- | -- | -- |
| 02/24/2020 02/24/20 | Price Changed | $323,500 | 0.0% | $194 / Sq Ft |
| 02/24/2020 02/24/20 | For Sale | $323,500 | 0.0% | $194 / Sq Ft |
| 12/18/2019 12/18/19 | Off Market | $323,500 | -- | -- |
| 10/17/2019 10/17/19 | Price Changed | $335,000 | -1.3% | $201 / Sq Ft |
| 09/24/2019 09/24/19 | For Sale | $339,500 | -- | $203 / Sq Ft |
Purchase History
| Date | Type | Sale Price | Title Company |
|---|---|---|---|
| Deed | $323,500 | Trident Land Transfer Co Lp | |
| Deed | $252,000 | None Available |
Mortgage History
| Date | Status | Loan Amount | Loan Type |
|---|---|---|---|
| Open | $316,075 | New Conventional | |
| Closed | $307,325 | New Conventional | |
| Previous Owner | $201,600 | Adjustable Rate Mortgage/ARM | |
| Previous Owner | $360,000 | Unknown |
Similar Homes in West Chester, PA
Source: Bright MLS
MLS Number: PACT2094116
APN: 53-02N-0019.0000
- 66 Ashton Way
- 74 Ashton Way
- 431 Eaton Way
- 787 Inverness Dr
- 244 Chatham Way
- 383 Eaton Way
- The Delchester - Millstone Cir
- THE WARREN - Millstone Cir
- THE PRESCOTT - Millstone Cir
- THE GREENBRIAR - Millstone Cir
- 362 Devon Way
- 1411 Greenhill Rd
- 959 Kennett Way
- 960 Kennett Way
- 1492 Quaker Ridge
- 1215 Youngs Rd
- 1594 Ulster Place
- 1235 Waterford Rd
- 14 Pond View Ln
- 1420 E Boot Rd
