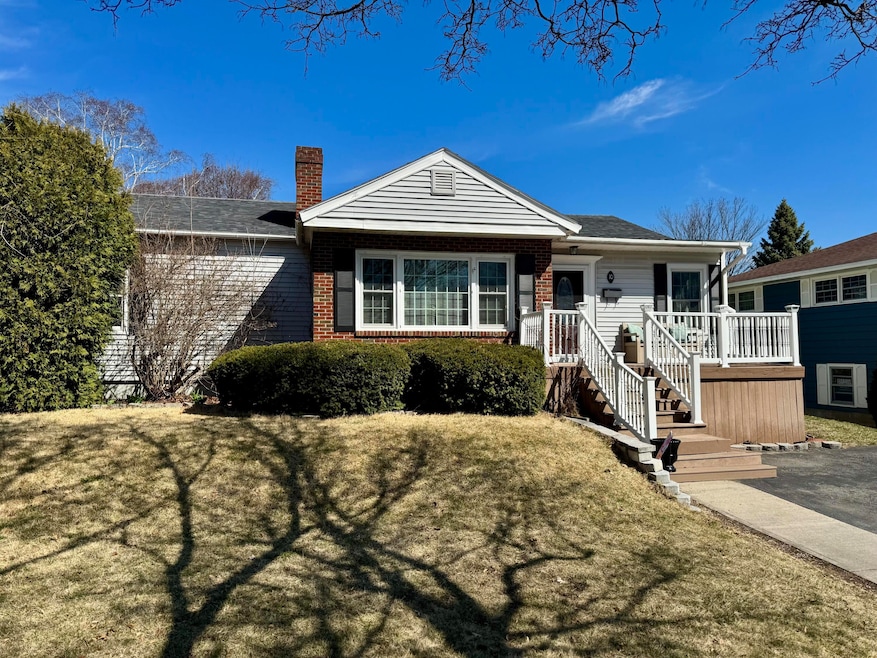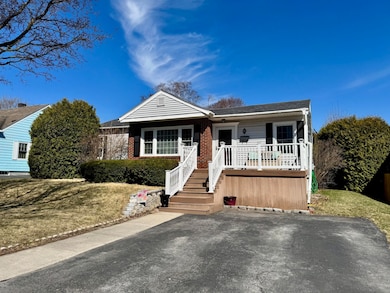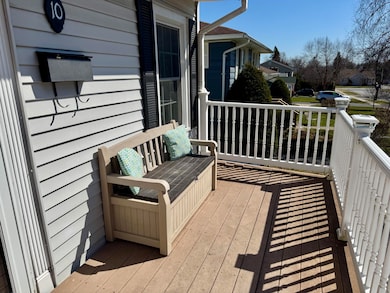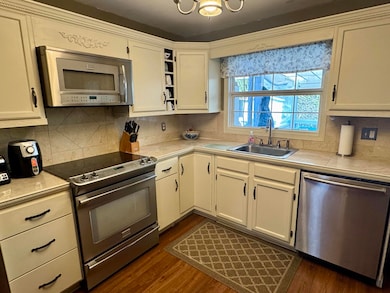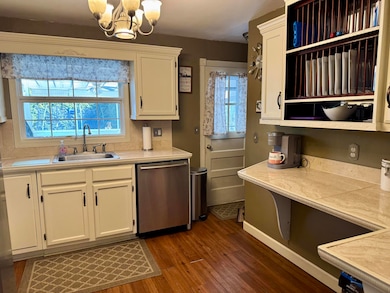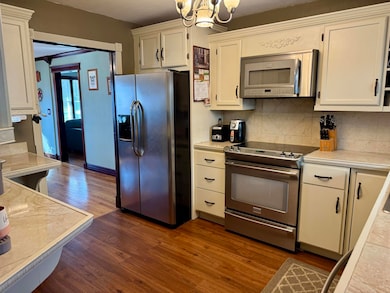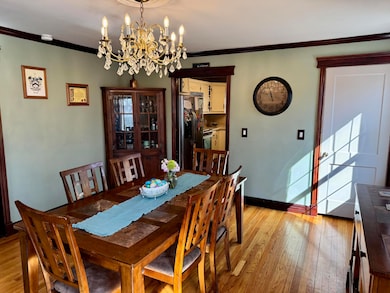
10 Holland Ave Plattsburgh, NY 12901
Estimated payment $2,210/month
Highlights
- Filtered Pool
- Family Room with Fireplace
- Wood Flooring
- Deck
- Ranch Style House
- 5-minute walk to Penfield Canine Park
About This Home
Welcome to this city home located in a Prime location! 3 bedrooms, 2 baths, Boasts hardwood floors, two fireplaces & spacious finished basement complete with an entertaining bar area - ideal for hosting. Some of the additions: New Pella bay window, New electric grounded panel to pool & hot tub, Pool has new filter & liner 2023 Ceiling fans throughout for comfort and a Screened porch off back with private back yard. Come see a home with character waiting for you to make it your own! Tax amounts based on old assessed value
Home Details
Home Type
- Single Family
Est. Annual Taxes
- $8,046
Year Built
- Built in 1953 | Remodeled
Lot Details
- 8,712 Sq Ft Lot
- Few Trees
- Back Yard
Home Design
- Ranch Style House
- Vinyl Siding
Interior Spaces
- Wet Bar
- Central Vacuum
- Bar
- Crown Molding
- Ceiling Fan
- Recessed Lighting
- Double Pane Windows
- Vinyl Clad Windows
- Bay Window
- Sliding Doors
- Family Room with Fireplace
- 2 Fireplaces
- Living Room
- Dining Room
- Screened Porch
- Neighborhood Views
Kitchen
- Electric Range
- Microwave
- Dishwasher
- Disposal
Flooring
- Wood
- Laminate
- Tile
Bedrooms and Bathrooms
- 3 Bedrooms
- 2 Full Bathrooms
- Hydromassage or Jetted Bathtub
Laundry
- Laundry Room
- Washer and Dryer
Finished Basement
- Basement Fills Entire Space Under The House
- Fireplace in Basement
- Block Basement Construction
- Laundry in Basement
Parking
- Driveway
- 2 Open Parking Spaces
Pool
- Filtered Pool
- Above Ground Pool
- Pool Liner
Outdoor Features
- Deck
- Outdoor Storage
Utilities
- No Cooling
- Baseboard Heating
- Hot Water Heating System
- 200+ Amp Service
- 100 Amp Service
- Internet Available
- Cable TV Available
Listing and Financial Details
- Assessor Parcel Number 207.14-4-33
Map
Home Values in the Area
Average Home Value in this Area
Tax History
| Year | Tax Paid | Tax Assessment Tax Assessment Total Assessment is a certain percentage of the fair market value that is determined by local assessors to be the total taxable value of land and additions on the property. | Land | Improvement |
|---|---|---|---|---|
| 2024 | $3,905 | $274,100 | $30,900 | $243,200 |
| 2023 | $8,070 | $241,200 | $30,900 | $210,300 |
| 2022 | $7,842 | $201,000 | $30,900 | $170,100 |
| 2021 | $8,052 | $201,000 | $30,900 | $170,100 |
| 2020 | $5,760 | $155,700 | $30,900 | $124,800 |
| 2019 | $2,825 | $155,700 | $30,900 | $124,800 |
| 2018 | $5,741 | $155,700 | $36,800 | $118,900 |
| 2017 | $2,796 | $155,700 | $36,800 | $118,900 |
| 2016 | $5,529 | $155,700 | $36,800 | $118,900 |
| 2015 | -- | $155,700 | $36,800 | $118,900 |
| 2014 | -- | $155,700 | $36,800 | $118,900 |
Property History
| Date | Event | Price | Change | Sq Ft Price |
|---|---|---|---|---|
| 06/12/2025 06/12/25 | Price Changed | $290,000 | -4.9% | $122 / Sq Ft |
| 06/02/2025 06/02/25 | For Sale | $305,000 | 0.0% | $128 / Sq Ft |
| 05/07/2025 05/07/25 | For Sale | $305,000 | +51.7% | $128 / Sq Ft |
| 05/06/2025 05/06/25 | Pending | -- | -- | -- |
| 08/12/2023 08/12/23 | Off Market | $201,000 | -- | -- |
| 03/20/2020 03/20/20 | Sold | $201,000 | -1.9% | $158 / Sq Ft |
| 09/24/2019 09/24/19 | Pending | -- | -- | -- |
| 09/24/2019 09/24/19 | For Sale | $204,900 | -- | $161 / Sq Ft |
Purchase History
| Date | Type | Sale Price | Title Company |
|---|---|---|---|
| Deed | $201,000 | None Available | |
| Deed | $201,000 | None Available | |
| Deed | -- | Lori Cantwell | |
| Interfamily Deed Transfer | -- | John T. Wilkins |
Mortgage History
| Date | Status | Loan Amount | Loan Type |
|---|---|---|---|
| Open | $197,700 | Stand Alone Refi Refinance Of Original Loan | |
| Closed | $190,950 | Stand Alone Refi Refinance Of Original Loan | |
| Previous Owner | $30,000 | Unknown | |
| Previous Owner | $100,000 | Purchase Money Mortgage |
Similar Homes in Plattsburgh, NY
Source: Adirondack-Champlain Valley MLS
MLS Number: 204481
APN: 091300-207-014-0004-033-000-0000
- 4 Ridgewood Dr
- 29 Morrison Ave
- 75 Champlain St
- 98 Champlain St
- 23 Grace Ave
- 143 Beekman St
- 51 Palmer St
- 3 Spring Cir
- 5247 N North Catherine St
- 1 Grace Ave
- 5 Lafayette St
- 162 Cornelia St
- 34 Addoms St
- 1 Champlain St
- 3 Summer Hill Ct
- 111 Cornelia St
- 1 Saratoga Ct
- 109 Cornelia St
- 36 Halsey Ct
- 14 Robinson Terrace
