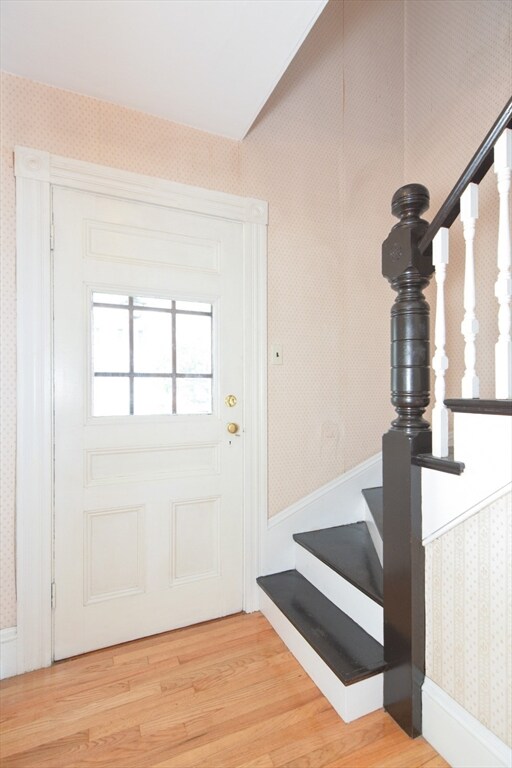
10 Hourihan St Peabody, MA 01960
South Peabody NeighborhoodEstimated payment $2,921/month
Highlights
- Colonial Architecture
- No HOA
- Enclosed patio or porch
- Property is near public transit
- Jogging Path
- Park
About This Home
Discover this enchanting home brimming with historical charm, perfectly situated on a quiet side street in desirable Peabody! Steps away from the Meadow golf course, this home features 3 bedrooms, 1 full bath and offers timeless appeal with beautiful hardwood floors throughout and abundant natural light. The recently painted exterior enhances the curb appeal while preserving its classic character. Step inside to find a warm, inviting atmosphere with period details including a Century Crawford Stove that tell a story of craftsmanship and care. The sunroom off the back overlooks a spacious backyard is ideal for outdoor gatherings, gardening, or simply unwinding in a private setting. All this in a fantastic location close to local shops, dining, and major routes. A rare opportunity to own a piece of Peabody’s history—don’t miss it!
Home Details
Home Type
- Single Family
Est. Annual Taxes
- $3,577
Year Built
- Built in 1891
Lot Details
- 5,349 Sq Ft Lot
- Level Lot
- Cleared Lot
- Property is zoned R2
Home Design
- Colonial Architecture
- Stone Foundation
Interior Spaces
- 1,247 Sq Ft Home
- Unfinished Basement
- Basement Fills Entire Space Under The House
Bedrooms and Bathrooms
- 3 Bedrooms
- Primary bedroom located on second floor
- 1 Full Bathroom
Parking
- 2 Car Parking Spaces
- Driveway
- Open Parking
- Off-Street Parking
Outdoor Features
- Enclosed patio or porch
Location
- Property is near public transit
- Property is near schools
Utilities
- No Cooling
- Heating System Uses Natural Gas
- Heating System Uses Steam
Listing and Financial Details
- Assessor Parcel Number M:0094 B:0167,2106582
Community Details
Recreation
- Park
- Jogging Path
Additional Features
- No Home Owners Association
- Shops
Map
Home Values in the Area
Average Home Value in this Area
Tax History
| Year | Tax Paid | Tax Assessment Tax Assessment Total Assessment is a certain percentage of the fair market value that is determined by local assessors to be the total taxable value of land and additions on the property. | Land | Improvement |
|---|---|---|---|---|
| 2025 | $3,577 | $386,300 | $222,700 | $163,600 |
| 2024 | $3,438 | $377,000 | $222,700 | $154,300 |
| 2023 | $3,417 | $358,900 | $198,800 | $160,100 |
| 2022 | $3,310 | $327,700 | $177,600 | $150,100 |
| 2021 | $3,390 | $323,200 | $161,400 | $161,800 |
| 2020 | $3,218 | $299,600 | $161,400 | $138,200 |
| 2019 | $2,908 | $264,100 | $161,400 | $102,700 |
| 2018 | $2,889 | $252,100 | $146,800 | $105,300 |
| 2017 | $2,886 | $245,400 | $146,800 | $98,600 |
| 2016 | $2,656 | $222,800 | $146,800 | $76,000 |
| 2015 | $2,579 | $209,700 | $143,100 | $66,600 |
Property History
| Date | Event | Price | Change | Sq Ft Price |
|---|---|---|---|---|
| 06/26/2025 06/26/25 | Pending | -- | -- | -- |
| 06/16/2025 06/16/25 | For Sale | $475,000 | -- | $381 / Sq Ft |
Purchase History
| Date | Type | Sale Price | Title Company |
|---|---|---|---|
| Deed | -- | -- | |
| Deed | -- | -- | |
| Fiduciary Deed | $150,000 | -- | |
| Deed | -- | -- |
Mortgage History
| Date | Status | Loan Amount | Loan Type |
|---|---|---|---|
| Open | $150,000 | Commercial |
Similar Homes in the area
Source: MLS Property Information Network (MLS PIN)
MLS Number: 73391760
APN: PEAB-000094-000000-000167
- 25 Hourihan St
- 3 Lynnfield St
- 18 Blaney Ave Unit A
- 30 Dustin St
- 111 Foster St Unit 416
- 60 Lynn St
- 29 Putnam St
- 5 Clement Ave
- 80 Foster St Unit 307
- 20 Franklin St
- 18 Rainbow Cir
- 20 Kosciusko St
- 38-1/2 Ellsworth Rd
- 1 Angel Way
- 3 Winnegance Ave
- 182 Marlborough Rd
- 21 Emerson St
- 10 Elliott Place Unit 3
- 5 Park St Unit 2
- 78 Endicott St






