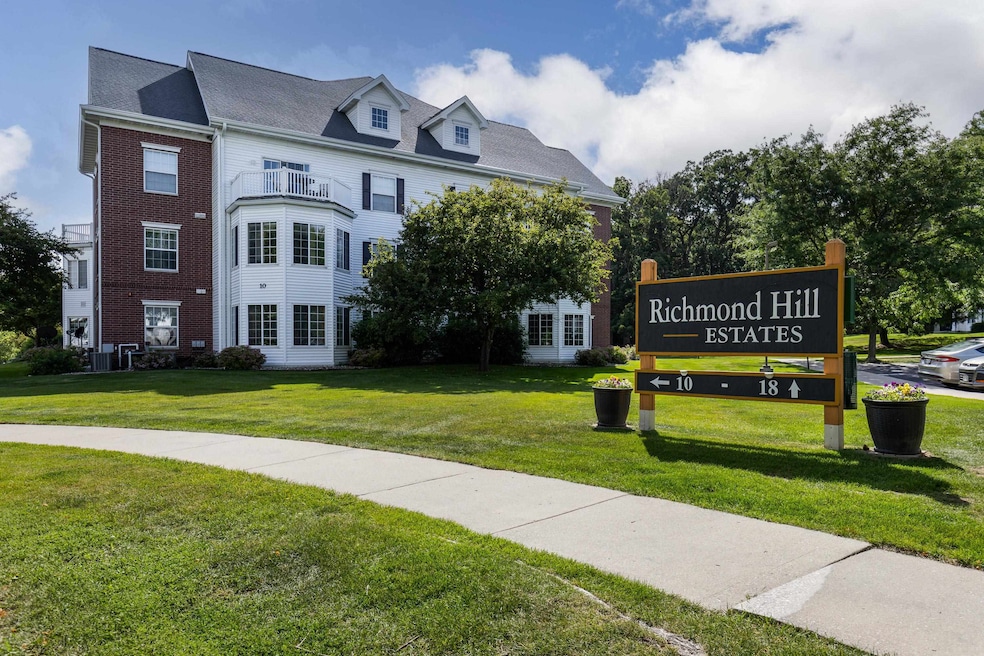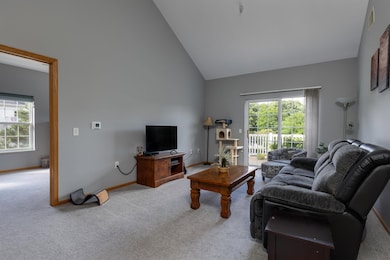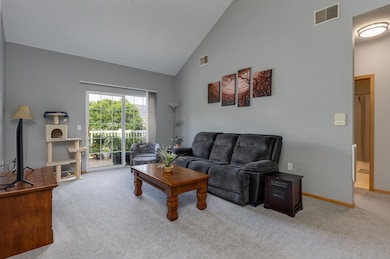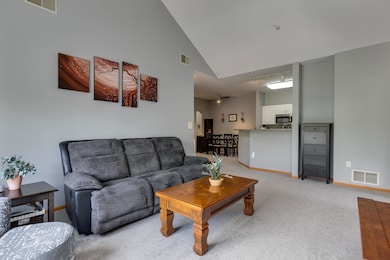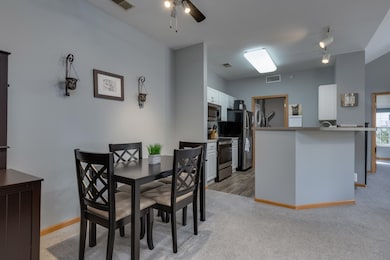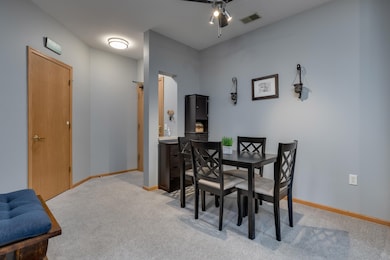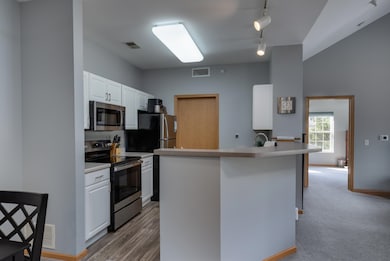
10 Kings Mill Cir Unit 308 Madison, WI 53718
East Madison NeighborhoodEstimated payment $1,931/month
Highlights
- Fitness Center
- Deck
- End Unit
- Clubhouse
- Vaulted Ceiling
- Community Pool
About This Home
Step into this bright, open-concept home where natural light floods every corner. W/ impressive 15-foot ceilings in the living room & 9-foot ceilings throughout the rest of the space, the home feels expansive & inviting. The spacious layout flows seamlessly, creating the perfect atmosphere for both relaxation and/or entertaining. Step out your door to unwind on the brand-new balcony & enjoy the tranquil sounds of nature & the beauty of the surrounding wooded landscape. So many updates for peace of mind: custom shades, primary shower surround, new wood balcony, all kitchen appliances, furnace, washer/dryer, carpet, paint. Residents have access to many amenities: clubhouse, outdoor pool, exercise facility & elevator connecting directly to the parking garage.
Property Details
Home Type
- Condominium
Est. Annual Taxes
- $3,644
Year Built
- Built in 1999
HOA Fees
- $300 Monthly HOA Fees
Home Design
- Garden Home
- Vinyl Siding
- Stone Exterior Construction
Interior Spaces
- 1,111 Sq Ft Home
- Vaulted Ceiling
- Storage Room
- Intercom
Kitchen
- Breakfast Bar
- Oven or Range
- Microwave
- Dishwasher
- Disposal
Bedrooms and Bathrooms
- 2 Bedrooms
- Split Bedroom Floorplan
- Walk-In Closet
- 2 Full Bathrooms
- Bathtub
- Walk-in Shower
Laundry
- Laundry on main level
- Dryer
- Washer
Parking
- Garage
- Heated Garage
- Garage Door Opener
Schools
- Elvehjem Elementary School
- Sennett Middle School
- Lafollette High School
Utilities
- Forced Air Cooling System
- Cable TV Available
Additional Features
- Deck
- End Unit
Listing and Financial Details
- Assessor Parcel Number 0710-142-1536-5
Community Details
Overview
- Association fees include parking, hot water, water/sewer, trash removal, snow removal, common area maintenance, common area insurance, recreation facility, reserve fund
- 42 Units
- Located in the Richmond Hill Estates master-planned community
- Property Manager
- Greenbelt
Amenities
- Clubhouse
- Elevator
Recreation
- Fitness Center
- Community Pool
Map
Home Values in the Area
Average Home Value in this Area
Tax History
| Year | Tax Paid | Tax Assessment Tax Assessment Total Assessment is a certain percentage of the fair market value that is determined by local assessors to be the total taxable value of land and additions on the property. | Land | Improvement |
|---|---|---|---|---|
| 2024 | $7,286 | $225,700 | $21,400 | $204,300 |
| 2023 | $3,327 | $204,800 | $20,000 | $184,800 |
| 2021 | $3,081 | $161,400 | $8,500 | $152,900 |
| 2020 | $3,084 | $149,400 | $8,500 | $140,900 |
| 2019 | $2,795 | $137,100 | $7,800 | $129,300 |
| 2018 | $2,702 | $131,800 | $7,800 | $124,000 |
| 2017 | $2,629 | $122,000 | $7,800 | $114,200 |
| 2016 | $2,392 | $109,400 | $7,800 | $101,600 |
| 2015 | $2,269 | $96,900 | $7,800 | $89,100 |
| 2014 | $2,139 | $96,900 | $7,800 | $89,100 |
| 2013 | $2,485 | $115,500 | $7,800 | $107,700 |
Property History
| Date | Event | Price | Change | Sq Ft Price |
|---|---|---|---|---|
| 06/24/2025 06/24/25 | For Sale | $250,000 | 0.0% | $225 / Sq Ft |
| 06/12/2025 06/12/25 | Off Market | $250,000 | -- | -- |
| 03/29/2021 03/29/21 | Sold | $182,000 | +4.1% | $164 / Sq Ft |
| 02/08/2021 02/08/21 | Pending | -- | -- | -- |
| 02/01/2021 02/01/21 | For Sale | $174,900 | +44.0% | $157 / Sq Ft |
| 05/23/2016 05/23/16 | Sold | $121,500 | -2.7% | $102 / Sq Ft |
| 04/10/2016 04/10/16 | Pending | -- | -- | -- |
| 04/07/2016 04/07/16 | For Sale | $124,900 | -- | $105 / Sq Ft |
Purchase History
| Date | Type | Sale Price | Title Company |
|---|---|---|---|
| Warranty Deed | $182,000 | None Available | |
| Condominium Deed | $122,000 | Attorney | |
| Warranty Deed | $136,000 | None Available |
Mortgage History
| Date | Status | Loan Amount | Loan Type |
|---|---|---|---|
| Open | $49,500 | Credit Line Revolving | |
| Open | $168,993 | VA | |
| Previous Owner | $90,750 | New Conventional | |
| Previous Owner | $10,000 | Credit Line Revolving | |
| Previous Owner | $120,000 | Adjustable Rate Mortgage/ARM |
Similar Homes in Madison, WI
Source: South Central Wisconsin Multiple Listing Service
MLS Number: 2002014
APN: 0710-142-1536-5
- 1634 Kings Mill Way Unit 303
- 10 Vienna Cir
- 6155 Dell Dr Unit 3
- 5626 Rustic Woods Dr
- 1213 Bay Ridge Rd
- 4190 Sprecher Rd
- 6121 Fredericksburg Ln
- 5827 Gemini Dr Unit 5827
- 6341 Maywick Dr
- 1922 Vondron Rd
- 3460 Palace Rd
- 720 Orion Trail
- 6302 Merritt Ridge
- 6326 Merritt Ridge
- 5326 Knightsbridge Rd
- 542 Apollo Way Unit 542
- 525 Hercules Trail
- 802 Herndon Dr Unit C
- 422 Orion Trail
- 427 Hercules Trail
- 1230 S Thompson Dr
- 5909 Sharpsburg Dr
- 834 Jupiter Dr
- 825 Jupiter Dr
- 841 Jupiter Dr
- 818 N Star Dr
- 734 Jupiter Dr
- 5816 Halley Way
- 5850 Charon Ln
- 502 Apollo Way
- 4602 Cottage Grove Rd
- 925 Harrington Dr
- 6056 Driscoll Dr Unit A
- 6066 Driscoll Dr
- 6180 Driscoll Dr
- 6608 Radford Dr
- 319-327 E Hill Pkwy
- 4807 Camden Rd
- 252 East Hill Pkwy
- 6518 Milwaukee St
