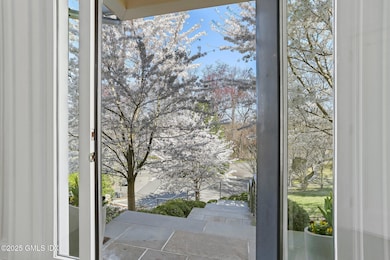
10 Lakeview Dr Riverside, CT 06878
Riverside NeighborhoodEstimated payment $22,098/month
Highlights
- Eat-In Gourmet Kitchen
- Waterfront
- Cathedral Ceiling
- North Street School Rated A+
- Colonial Architecture
- Wood Flooring
About This Home
Located on a cul-de-sac in the award-winning North Mianus section of Riverside, this beautifully appointed 5 bedroom home, enjoying winter water views with deeded access to the Mianus River, offers sun-filled spaces, exceptional finishes, and a thoughtfully designed layout—just moments to the beach, train, and shops. The main level features a grand cathedral-ceiling foyer, formal living and dining rooms, a bright open-concept kitchen with JennAir appliances, two dishwashers, pot filler, center island, and butler's pantry with wine cooler and wet bar. The kitchen opens to a level yard, bluestone patio with built outdoor fireplace simply perfect for entertaining. The family room with fireplace, private office, informal living room with gas fireplace, two powder rooms and wet bar with extra refrigerator and custom built-ins complete the first floor. Upstairs, the luxurious primary suite includes a gas fireplace, water views, cathedral ceiling, spa bath with heated floors, soaking tub, double shower, and custom walk-in closet with center island. Three additional en suite bedrooms feature renovated baths and cathedral ceilings. A second-floor laundry room adds convenience. The lower level includes a private guest suite and additional powder room. Custom millwork, outfitted closets, designer hardware, and 10-foot ceilings throughout make this home truly special.
Home Details
Home Type
- Single Family
Est. Annual Taxes
- $33,556
Year Built
- Built in 2017
Lot Details
- 0.28 Acre Lot
- Waterfront
- Cul-De-Sac
- Level Lot
- Sprinkler System
- Property is zoned R-12
Parking
- 2 Car Attached Garage
- Automatic Garage Door Opener
- Garage Door Opener
Home Design
- Colonial Architecture
- Wood Roof
- Clapboard
Interior Spaces
- 5,800 Sq Ft Home
- Central Vacuum
- Bookcases
- Tray Ceiling
- Cathedral Ceiling
- Skylights
- 4 Fireplaces
- Double Pane Windows
- French Doors
- Entrance Foyer
- Breakfast Room
- Formal Dining Room
- Game Room
- Play Room
- Wood Flooring
- Finished Basement
- Basement Fills Entire Space Under The House
- Pull Down Stairs to Attic
Kitchen
- Eat-In Gourmet Kitchen
- Kitchen Island
Bedrooms and Bathrooms
- 5 Bedrooms
- En-Suite Primary Bedroom
- Walk-In Closet
- In-Law or Guest Suite
- Separate Shower
Laundry
- Laundry Room
- Washer and Dryer
Outdoor Features
- Terrace
Utilities
- Forced Air Heating and Cooling System
- Heating System Uses Gas
- Heating System Uses Natural Gas
- Power Generator
- Gas Available
- Gas Water Heater
Listing and Financial Details
- Assessor Parcel Number 12-9018
Map
Home Values in the Area
Average Home Value in this Area
Tax History
| Year | Tax Paid | Tax Assessment Tax Assessment Total Assessment is a certain percentage of the fair market value that is determined by local assessors to be the total taxable value of land and additions on the property. | Land | Improvement |
|---|---|---|---|---|
| 2021 | $89 | $7,910 | $7,910 | $0 |
Property History
| Date | Event | Price | Change | Sq Ft Price |
|---|---|---|---|---|
| 05/05/2025 05/05/25 | Pending | -- | -- | -- |
| 04/24/2025 04/24/25 | For Sale | $3,495,000 | +20.5% | $603 / Sq Ft |
| 06/08/2018 06/08/18 | Sold | $2,900,000 | -3.2% | $500 / Sq Ft |
| 06/08/2018 06/08/18 | Pending | -- | -- | -- |
| 01/17/2018 01/17/18 | For Sale | $2,995,000 | -- | $516 / Sq Ft |
Similar Homes in the area
Source: Greenwich Association of REALTORS®
MLS Number: 122571
APN: GREE M:12 B:9018
- 2 Lakeview Dr
- 152 Valley Rd
- 27 Griffith Rd
- 19 Pond Place
- 11 Pond Place
- 75 Cos Cob Ave Unit 10
- 75 Cos Cob Ave Unit 9
- 24 Rippowam Rd
- 232 Valley Rd
- 43 Cos Cob Ave
- 44 Valley Rd Unit A
- 25 Dialstone Ln
- 523 E Putnam Ave Unit B
- 51 Old Kings Hwy Unit 5
- 16 Split Timber Place
- 39 Riverside Ave
- 6 Dorchester Ln
- 52 Breezemont Ave
- 32 Meyer Place
- 453 E Putnam Ave Unit 1I






