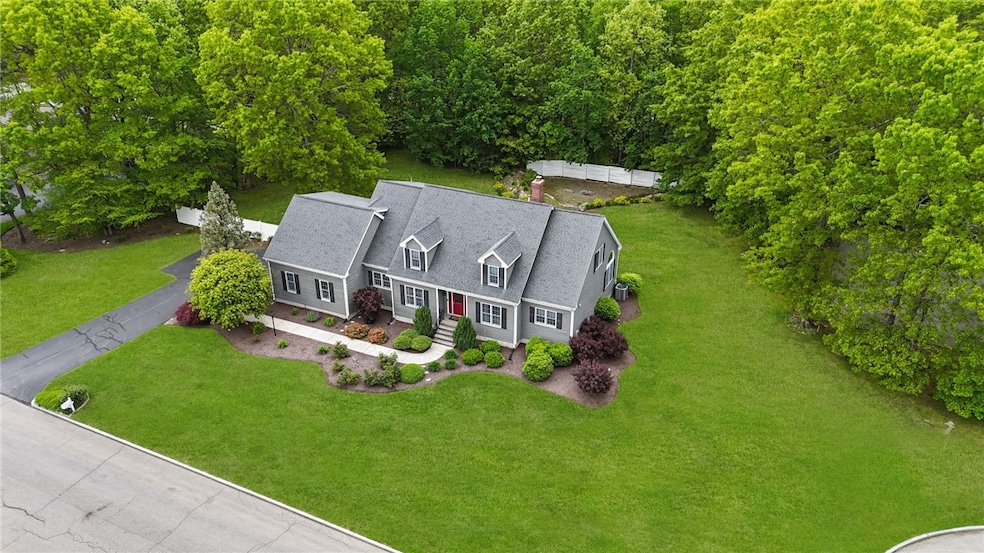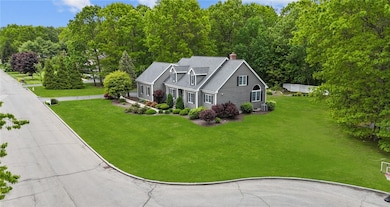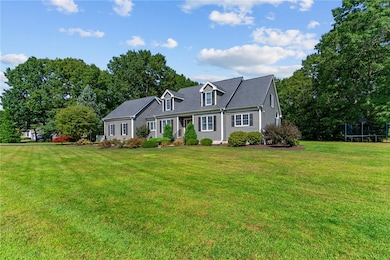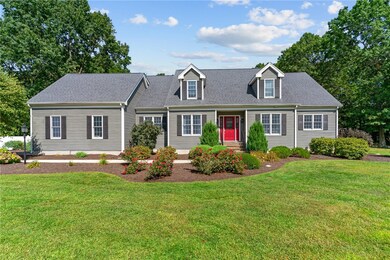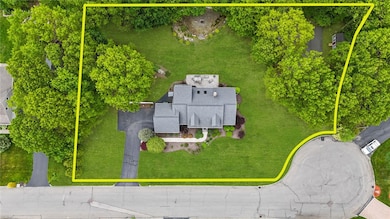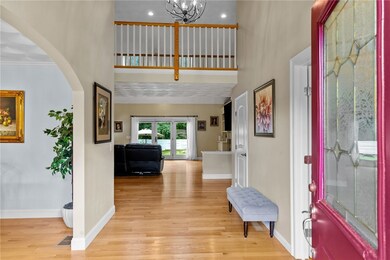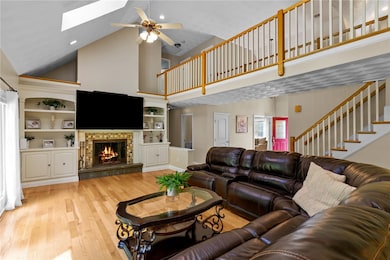
10 Lantern Brook Dr Lincoln, RI 02865
Central Lincoln NeighborhoodEstimated payment $5,785/month
Highlights
- Golf Course Community
- Home Theater
- Cathedral Ceiling
- Lincoln Senior High School Rated A-
- Cape Cod Architecture
- Wood Flooring
About This Home
Welcome Home to this MASSIVE cape in the sought-after Limerock section of Lincoln, RI! This expansive residence spans nearly 4,000 square feet, offering an exceptional blend of comfort and luxury. With 4 spacious bedrooms and 2.5 bathrooms, this home is designed to meet all your needs. As you step inside, you'll be greeted by a stunning cathedral living room centered by a catwalk connecting both sides of the home on the second level. On your right is a second living room or office area and on your left is a formal dining room. The first-floor primary suite is a true retreat, featuring tall ceilings, a beautiful en-suite bathroom, and ample closet space. Upstairs, you'll find three additional large bedrooms, perfect for family or guests, connected by an impressive catwalk that adds a unique architectural flair. The newly finished basement provides endless possibilities whether you're looking for a home gym, media room, or extra storage space, this area is ready to accommodate. A dedicated laundry room on the main level and a mudroom off the attached 2-car garage add convenience to your daily routine. Step outside to your private, flat backyard, where you'll discover a basketball court with two nets a perfect spot for friendly games or solo practice. Located in a quiet cul-de-sac neighborhood, this home offers peace and privacy while being just minutes from local amenities. Don't miss the opportunity to own this exceptional property in Limerock!
Home Details
Home Type
- Single Family
Est. Annual Taxes
- $8,287
Year Built
- Built in 2000
Parking
- 2 Car Attached Garage
- Driveway
Home Design
- Cape Cod Architecture
- Colonial Architecture
- Contemporary Architecture
- Vinyl Siding
- Concrete Perimeter Foundation
- Plaster
Interior Spaces
- 2-Story Property
- Cathedral Ceiling
- Skylights
- Zero Clearance Fireplace
- Gas Fireplace
- Home Theater
- Game Room
- Storage Room
- Utility Room
Kitchen
- Oven
- Range
- Dishwasher
- Disposal
Flooring
- Wood
- Carpet
- Ceramic Tile
Bedrooms and Bathrooms
- 4 Bedrooms
Partially Finished Basement
- Basement Fills Entire Space Under The House
- Interior and Exterior Basement Entry
Utilities
- Zoned Heating and Cooling System
- Heating System Uses Gas
- Baseboard Heating
- Heating System Uses Steam
- 200+ Amp Service
- Gas Water Heater
Additional Features
- 0.94 Acre Lot
- Property near a hospital
Listing and Financial Details
- Tax Lot 268
- Assessor Parcel Number 10LANTERNBROOKDRLINC
Community Details
Overview
- Limerock Subdivision
Amenities
- Shops
- Restaurant
Recreation
- Golf Course Community
- Tennis Courts
- Recreation Facilities
Map
Home Values in the Area
Average Home Value in this Area
Tax History
| Year | Tax Paid | Tax Assessment Tax Assessment Total Assessment is a certain percentage of the fair market value that is determined by local assessors to be the total taxable value of land and additions on the property. | Land | Improvement |
|---|---|---|---|---|
| 2024 | $12,751 | $734,900 | $233,800 | $501,100 |
| 2023 | $12,119 | $734,900 | $233,800 | $501,100 |
| 2022 | $12,089 | $734,900 | $233,800 | $501,100 |
| 2021 | $7,345 | $602,400 | $205,700 | $396,700 |
| 2020 | $11,345 | $602,400 | $205,700 | $396,700 |
| 2018 | $11,521 | $515,500 | $147,600 | $367,900 |
| 2017 | $11,289 | $515,500 | $147,600 | $367,900 |
| 2016 | $11,135 | $515,500 | $147,600 | $367,900 |
| 2015 | $12,398 | $526,900 | $147,600 | $379,300 |
| 2014 | $12,419 | $526,900 | $147,600 | $379,300 |
Property History
| Date | Event | Price | Change | Sq Ft Price |
|---|---|---|---|---|
| 07/01/2025 07/01/25 | Pending | -- | -- | -- |
| 05/28/2025 05/28/25 | For Sale | $959,900 | +14.3% | $238 / Sq Ft |
| 10/07/2022 10/07/22 | Sold | $840,000 | +6.3% | $260 / Sq Ft |
| 09/17/2022 09/17/22 | Pending | -- | -- | -- |
| 08/23/2022 08/23/22 | For Sale | $789,900 | +51.9% | $245 / Sq Ft |
| 05/21/2015 05/21/15 | Sold | $520,000 | -1.9% | $163 / Sq Ft |
| 04/21/2015 04/21/15 | Pending | -- | -- | -- |
| 01/14/2015 01/14/15 | For Sale | $529,900 | -- | $166 / Sq Ft |
Purchase History
| Date | Type | Sale Price | Title Company |
|---|---|---|---|
| Warranty Deed | $840,000 | None Available | |
| Warranty Deed | -- | None Available | |
| Warranty Deed | $520,000 | -- | |
| Deed | $178,000 | -- | |
| Deed | $615,000 | -- |
Mortgage History
| Date | Status | Loan Amount | Loan Type |
|---|---|---|---|
| Open | $200,000 | Stand Alone Refi Refinance Of Original Loan | |
| Open | $600,000 | Purchase Money Mortgage | |
| Previous Owner | $393,000 | No Value Available | |
| Previous Owner | $393,300 | No Value Available |
About the Listing Agent
Louis' Other Listings
Source: State-Wide MLS
MLS Number: 1386134
APN: LINC-000026-002680-000000
- 3 Cynthia Rd
- 72 Wilbur Rd
- 50 Maureen Dr
- 30 Karen Ann Dr
- 5 Wake Robin Rd Unit 3602
- 10 Sables Way
- 0 Angell Rd
- 73 Orchard Meadows Dr
- 7 Wake Robin Rd Unit 407
- 7 Sables Way
- 5 Fairway Dr
- 226 Angell Rd
- 4 Wilbur Rd
- 250 George Washington Hwy
- 1147 Great Rd
- 245 Reservoir Rd
- 0 Whitman Way Unit 1183628
- 0 Whitman Way Unit 1183679
- 14 Meadow View Dr
- 8 Valentine Ct
