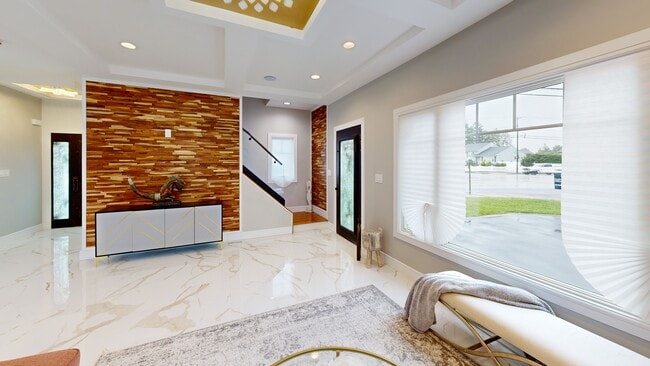
10 Locust St Hicksville, NY 11801
Hicksville NeighborhoodEstimated payment $7,656/month
Highlights
- Very Popular Property
- Colonial Architecture
- Main Floor Bedroom
- Hicksville Middle School Rated A-
- Wood Flooring
- Corner Lot
About This Home
Welcome to Your Dream Home!
This stunning new construction offers 4 spacious bedrooms, 3 full bathrooms, and a full unfinished basement with 9-foot ceilings and an egress window. The basement comes equipped with heating, cooling, and pre-installed electric—making it easy to finish and customize to your needs.
Located in the heart of Hicksville, this approx. 2,000 sq. ft. masterpiece sits on an expansive 5,340 sq. ft. lot and showcases exceptional design, premium finishes, and outstanding craftsmanship.
Highlights include a double driveway, custom Anderson windows, sleek stucco exterior, spray foam insulation throughout, in-ground sprinklers, and a fully fenced yard with a large patio—ideal for entertaining. The home features 2-zone gas heating and central air, smart home tech with integrated speakers, and smart switches.
A guest bedroom is conveniently located on the main level. The chef’s kitchen features gas cooking, custom cabinetry with under-cabinet lighting, quartz countertops, and high-end appliances. Modern glass railings lead to the upper level, which boasts a spacious primary suite with generous closets and a private bath, plus two additional bedrooms that share a full bathroom. Hardwood floors and a large laundry room complete the second floor.
Professionally landscaped, move-in ready, and close to all amenities—this home is a rare find and a must-see!
Listing Agent
Douglas Elliman Real Estate Brokerage Phone: 516-921-2262 License #10401274290 Listed on: 07/30/2025

Open House Schedule
-
Sunday, September 07, 202512:30 to 2:30 pm9/7/2025 12:30:00 PM +00:009/7/2025 2:30:00 PM +00:00Add to Calendar
Home Details
Home Type
- Single Family
Year Built
- Built in 2025
Lot Details
- 5,340 Sq Ft Lot
- Lot Dimensions are 80x60
- Corner Lot
- Level Lot
- Front and Back Yard Sprinklers
- Cleared Lot
- Back Yard Fenced
Home Design
- Colonial Architecture
- Frame Construction
- Stucco
Interior Spaces
- 2,000 Sq Ft Home
- Indoor Speakers
- Sound System
- Ceiling Fan
- New Windows
- Unfinished Basement
- Basement Fills Entire Space Under The House
- Smart Thermostat
Kitchen
- Microwave
- Dishwasher
Flooring
- Wood
- Ceramic Tile
Bedrooms and Bathrooms
- 4 Bedrooms
- Main Floor Bedroom
- En-Suite Primary Bedroom
- 3 Full Bathrooms
Laundry
- Laundry Room
- Dryer
- Washer
Schools
- East Street Elementary School
- Hicksville Middle School
- Hicksville High School
Additional Features
- Patio
- Forced Air Heating and Cooling System
Map
Home Values in the Area
Average Home Value in this Area
Property History
| Date | Event | Price | Change | Sq Ft Price |
|---|---|---|---|---|
| 07/30/2025 07/30/25 | For Sale | $1,195,000 | -- | $598 / Sq Ft |
About the Listing Agent

Tamanna is diligent, easily approachable and willing to work tirelessly to accomplish her client's real estate goals. She is available 24 by 7 and is knowledgeable of what it takes to buy and sell a home in today's tech-savvy environment.
I'm a full-time, licensed Real Estate Salesperson with a strong work ethic. I am an energetic and compassionate individual with excellent interpersonal skills. I can assure you, whether you are a buyer or seller, that your needs are both understood and
Tamanna's Other Listings
Source: OneKey® MLS
MLS Number: 894909
- 24 Bobwhite Ln
- 276 W Nicholai St Unit Upper
- 18 Bamboo Ln
- 172 W Nicholai St
- 164 W Nicholai St
- 59 Mcalester Ave
- 136 Duffy Ave
- 40 Walnut Ln
- 27 Apollo Ln
- 4 4th St
- 88 Stewart Ave
- 360 W John St
- 26 Atlas Ln
- 31 James St
- 69 E John St Unit 2nd Floor
- 21 Potter Ln
- 243 Lee Ave
- 2 Ferndale Dr
- 5 Elm St
- 64 Haymaker Ln





