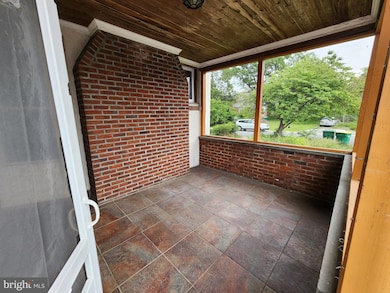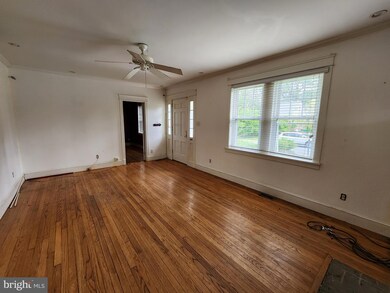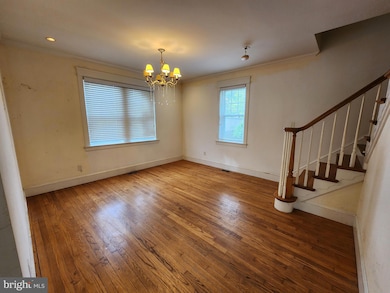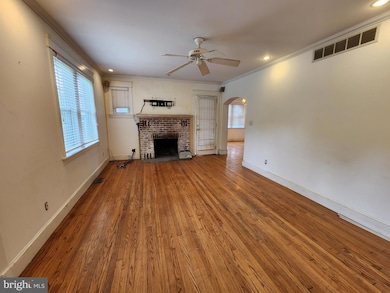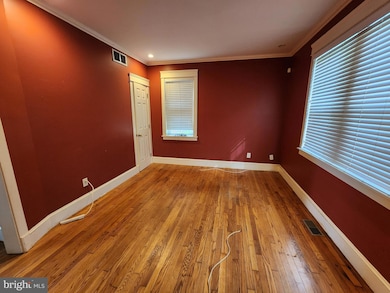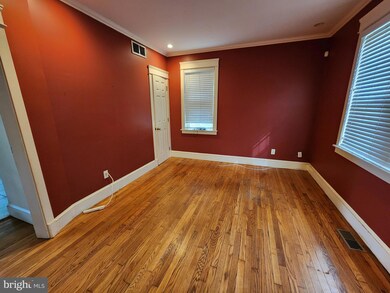
10 Nancy Rd Wilmington, DE 19809
Estimated payment $2,020/month
Highlights
- Cape Cod Architecture
- Traditional Floor Plan
- Main Floor Bedroom
- Pierre S. Dupont Middle School Rated A-
- Wood Flooring
- No HOA
About This Home
Come see your new home! This 4 bedroom, 2.5 bathroom home in the Wilmington area is ready for its next owner! It begins with the living room featuring brick fireplace and adjacent dining room with chandelier lighting. The eat-in kitchen includes plentiful cabinetry and beverage station with bottle storage, plus a breakfast nook and small counter for seating. This level also includes 1 bedroom and a full bathroom with clawfoot tub. Upstairs, you'll find 3 bedrooms, laundry closet, and tiled hall bathroom with tub shower. There's also an unfinished walkout basement with half bath, and a lovely screened patio for relaxing. Additional features include hardwood flooring throughout, recessed lighting, rear yard, and driveway parking. Conveniently located near major roadways. If you're home shopping in the area - be sure to add this one to your list!
Home Details
Home Type
- Single Family
Est. Annual Taxes
- $1,704
Year Built
- Built in 1930
Lot Details
- 6,098 Sq Ft Lot
- Lot Dimensions are 62.50 x 100.00
- Back Yard
- Property is zoned NC6.5
Parking
- Driveway
Home Design
- Cape Cod Architecture
- Block Foundation
- Stucco
Interior Spaces
- 1,675 Sq Ft Home
- Property has 2 Levels
- Traditional Floor Plan
- Crown Molding
- Wainscoting
- Ceiling Fan
- Recessed Lighting
- Brick Fireplace
- Formal Dining Room
- Wood Flooring
- Unfinished Basement
- Interior and Exterior Basement Entry
Kitchen
- Breakfast Area or Nook
- Eat-In Kitchen
- Gas Oven or Range
- Dishwasher
Bedrooms and Bathrooms
- Cedar Closet
- <<tubWithShowerToken>>
Laundry
- Laundry on upper level
- Dryer
- Washer
Outdoor Features
- Screened Patio
Utilities
- Forced Air Heating System
- Tankless Water Heater
- Natural Gas Water Heater
Community Details
- No Home Owners Association
- Highpoint Subdivision
Listing and Financial Details
- Tax Lot 057
- Assessor Parcel Number 06-132.00-057
Map
Home Values in the Area
Average Home Value in this Area
Tax History
| Year | Tax Paid | Tax Assessment Tax Assessment Total Assessment is a certain percentage of the fair market value that is determined by local assessors to be the total taxable value of land and additions on the property. | Land | Improvement |
|---|---|---|---|---|
| 2024 | $1,850 | $47,400 | $10,800 | $36,600 |
| 2023 | $1,695 | $47,400 | $10,800 | $36,600 |
| 2022 | $1,715 | $47,400 | $10,800 | $36,600 |
| 2021 | $1,714 | $47,400 | $10,800 | $36,600 |
| 2020 | $1,714 | $47,400 | $10,800 | $36,600 |
| 2019 | $2,064 | $47,400 | $10,800 | $36,600 |
| 2018 | $1,640 | $47,400 | $10,800 | $36,600 |
| 2017 | $1,615 | $47,400 | $10,800 | $36,600 |
| 2016 | $1,611 | $47,400 | $10,800 | $36,600 |
| 2015 | $1,485 | $47,400 | $10,800 | $36,600 |
| 2014 | $1,484 | $47,400 | $10,800 | $36,600 |
Property History
| Date | Event | Price | Change | Sq Ft Price |
|---|---|---|---|---|
| 06/20/2025 06/20/25 | Pending | -- | -- | -- |
| 06/03/2025 06/03/25 | For Sale | $340,000 | -- | $203 / Sq Ft |
Purchase History
| Date | Type | Sale Price | Title Company |
|---|---|---|---|
| Deed | $85,000 | -- |
Mortgage History
| Date | Status | Loan Amount | Loan Type |
|---|---|---|---|
| Open | $197,800 | New Conventional | |
| Closed | $212,000 | New Conventional | |
| Closed | $212,000 | New Conventional |
Similar Homes in Wilmington, DE
Source: Bright MLS
MLS Number: DENC2082878
APN: 06-132.00-057
- 11 Beverly Place
- 706 Sonora Ave
- 405 N Lynn Dr
- 225 Dupont Cir
- 507 Wyndham Rd
- 409 S Lynn Dr
- 802 Seville Ave
- 603 Hillcrest Ave
- 504 Ruxton Dr
- 708 Haines Ave
- 214 Edgewood Dr
- 201 1/2 Philadelphia Pike Unit 328
- 201 South Rd
- 129 Woodhill Rd
- 1016 Euclid Ave
- 109 River Rd
- 1108 Prospect Ave
- 306 Euclid Ave
- 47 N Pennewell Dr
- 0 Bell Hill Rd

