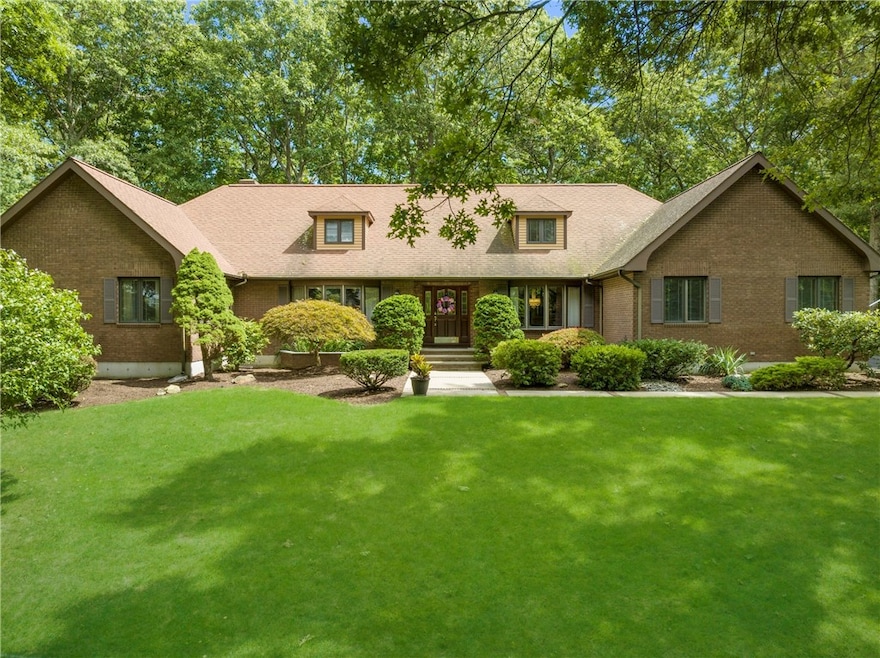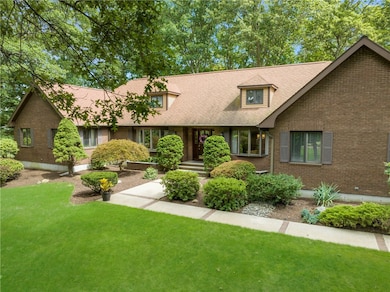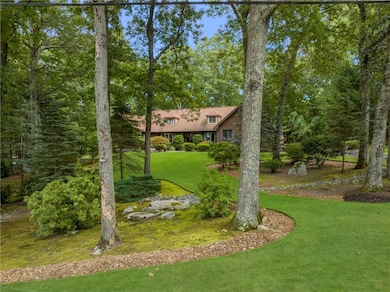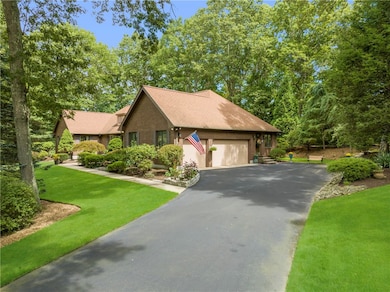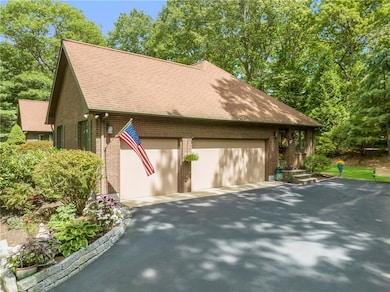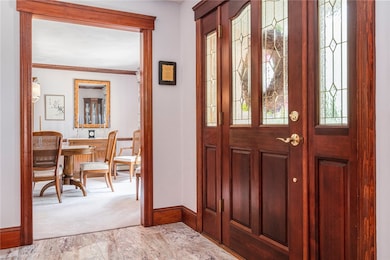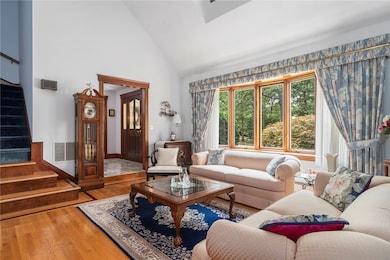
10 Oak Hill Dr Lincoln, RI 02865
Manville-Albion NeighborhoodEstimated payment $7,723/month
Highlights
- Marina
- Golf Course Community
- Wood Flooring
- Lincoln Senior High School Rated A-
- Contemporary Architecture
- Tennis Courts
About This Home
Welcome to this stunning contemporary residence in the sought-after Kirkbrae neighborhood, offering over 3,000 sq. ft. of living space. This four-bedroom, 3.5-bathroom home exudes elegance, designed for both comfort and style.
Step inside to an open floor plan featuring a living room with soaring ceilings and abundant natural light. The family room, complete with a fireplace and large glass doors to the expansive deck, is perfect for relaxation and entertaining. The top-of-the-line eat-in kitchen, with granite countertops and additional deck access, makes indoor-outdoor living seamless.
A gracious dining room sets the stage for formal meals, while a den offers a quiet retreat or home office. The first floor includes a spacious primary suite with an ensuite bath, a guest room with its own full bath, and a half bath with a convenient laundry room. Upstairs, two more generously-sized bedrooms and a third full bathroom ensure ample space for family and guests.
Situated on a picture-perfect cul-de-sac, this home boasts impeccably maintained grounds with mature landscaping, providing privacy and tranquility. The large deck is ideal for outdoor gatherings, and the three-car garage with a gracious driveway offers plenty of parking and storage space. Located just 48 miles from Boston and 11 miles from Providence, this exceptional property offers easy commuting access, top school district, proximity to Kirkbrae Country Club, and a wonderful community at your doorstep.
Home Details
Home Type
- Single Family
Est. Annual Taxes
- $13,474
Year Built
- Built in 1988
Lot Details
- 0.88 Acre Lot
- Cul-De-Sac
- Sprinkler System
- Property is zoned RS20
Parking
- 3 Car Attached Garage
- Driveway
Home Design
- Contemporary Architecture
- Brick Exterior Construction
- Concrete Perimeter Foundation
Interior Spaces
- 3,430 Sq Ft Home
- 2-Story Property
- Marble Fireplace
- Storage Room
- Utility Room
- Security System Leased
Kitchen
- Oven
- Range
- Dishwasher
- Disposal
Flooring
- Wood
- Carpet
- Ceramic Tile
Bedrooms and Bathrooms
- 4 Bedrooms
- Cedar Closet
- Bathtub with Shower
Laundry
- Dryer
- Washer
Unfinished Basement
- Basement Fills Entire Space Under The House
- Interior Basement Entry
Location
- Property near a hospital
Utilities
- Central Air
- Heating System Uses Gas
- Baseboard Heating
- 200+ Amp Service
- Gas Water Heater
- Cable TV Available
Listing and Financial Details
- Tax Lot 145
- Assessor Parcel Number 10OAKHILLDRLINC
Community Details
Overview
- Kirkbrae Estates Subdivision
Amenities
- Shops
- Restaurant
- Public Transportation
Recreation
- Marina
- Golf Course Community
- Tennis Courts
- Recreation Facilities
Map
Home Values in the Area
Average Home Value in this Area
Tax History
| Year | Tax Paid | Tax Assessment Tax Assessment Total Assessment is a certain percentage of the fair market value that is determined by local assessors to be the total taxable value of land and additions on the property. | Land | Improvement |
|---|---|---|---|---|
| 2024 | $13,474 | $776,600 | $212,000 | $564,600 |
| 2023 | $12,806 | $776,600 | $212,000 | $564,600 |
| 2022 | $12,775 | $776,600 | $212,000 | $564,600 |
| 2021 | $11,334 | $558,600 | $145,500 | $413,100 |
| 2020 | $11,250 | $558,600 | $145,500 | $413,100 |
| 2018 | $10,350 | $463,100 | $132,400 | $330,700 |
| 2017 | $10,142 | $463,100 | $132,400 | $330,700 |
| 2016 | $10,003 | $463,100 | $132,400 | $330,700 |
| 2015 | $10,711 | $455,200 | $130,500 | $324,700 |
| 2014 | $10,729 | $455,200 | $130,500 | $324,700 |
Property History
| Date | Event | Price | Change | Sq Ft Price |
|---|---|---|---|---|
| 04/25/2025 04/25/25 | For Sale | $1,195,000 | -- | $348 / Sq Ft |
Mortgage History
| Date | Status | Loan Amount | Loan Type |
|---|---|---|---|
| Closed | $420,000 | Stand Alone Refi Refinance Of Original Loan | |
| Closed | $250,000 | No Value Available | |
| Closed | $100,000 | No Value Available |
Similar Homes in the area
Source: State-Wide MLS
MLS Number: 1383401
APN: LINC-000032-001450-000000
- 65 Albion Rd
- 2 School St Unit 334
- 2 School St Unit 430
- 38 Anthony Dr
- 2 Main St Unit 21
- 2 Main St Unit 15
- 1502 Hunting Hill Dr
- 1501 Hunting Hill Dr
- 1403 Hunting Hill Dr
- 1404 Hunting Hill Dr
- 1302 Hunting Hill Dr
- 1402 Hunting Hill Dr
- 1401 Hunting Hill Dr
- 70 High Ridge Dr
- 196 Old River Rd Unit 166
- 196 Old River Rd Unit 147
- 12 Hidden Valley Ln
- 49 Scott Rd
- 1 Edelweiss Ave
- 8 Valentine Ct
- 100 Crossing Dr
- 1613 Mendon Rd Unit 3
- 51 Front St
- 200 Old River Rd
- 14 Old Angell Rd Unit 1A
- 400 New River Rd Unit 506
- 32 Wilbur Rd
- 104 Wake Robin Rd
- 200 Heroux Blvd Unit 203
- 1 Sayles Hill Rd
- 200 Manville Hill Rd Unit 38
- 120 Church St Unit 2nd Floor
- 56 Greenfield Rd
- 2 Brayton Ct
- 210 Highland Corporate Dr
- 54 Kelly St Unit Duplex
- 1646 Old Louisquisset Pike
- 340 High St
- 2 Booth Pond Way
- 14 Woodland Ct
