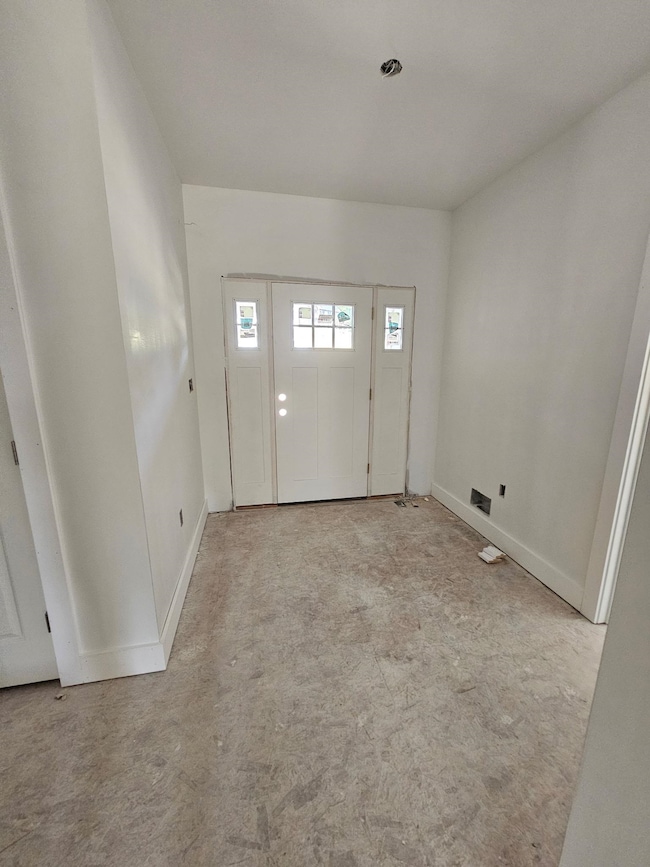10 Oakland Ridge Rd Unit 11 Pelham, NH 03076
Estimated payment $5,089/month
Highlights
- 2.2 Acre Lot
- Wooded Lot
- Forced Air Heating and Cooling System
- Craftsman Architecture
- Fireplace
- 2 Car Garage
About This Home
Welcome to the final opportunity in one of Pelham’s most beautiful 10 lot subdivisions! 10A is half a duplex, 10B is the other half and they are both available for individual sale. Come see this brand new unit offering the perfect blend of luxury, privacy and convenience.
Each side of this thoughtfully designed home features 3 generously sized bedrooms and 3.5 bathrooms. This home includes two options for primary suites with en-suite bath and walk-in closet. The open concept main level showcases modern finishes, a bright and airy living room with gas fireplace and a spacious kitchen. Enjoy serene wooded views from your private deck, perfect for morning coffee or evening relaxation.
Located close to shopping, dining, and commuter routes, yet tucked away in a peaceful setting, this is a rare find in today’s market. Ready for a quicker close, homeis nearing completion. Don’t miss your chance to own a piece of this exclusive Pelham community!
Listing Agent
Compass New England, LLC Brokerage Phone: 603-765-2525 License #079856 Listed on: 06/17/2025

Open House Schedule
-
Sunday, October 26, 20259:30 to 11:00 am10/26/2025 9:30:00 AM +00:0010/26/2025 11:00:00 AM +00:00Add to Calendar
-
Sunday, October 26, 202511:30 am to 1:00 pm10/26/2025 11:30:00 AM +00:0010/26/2025 1:00:00 PM +00:00Add to Calendar
Home Details
Home Type
- Single Family
Year Built
- Built in 2025
Lot Details
- 2.2 Acre Lot
- Property fronts a private road
- Wooded Lot
Parking
- 2 Car Garage
- Driveway
Home Design
- Home in Pre-Construction
- Craftsman Architecture
- Concrete Foundation
- Wood Frame Construction
- Vinyl Siding
Interior Spaces
- Property has 2 Levels
- Fireplace
- Walk-Out Basement
Bedrooms and Bathrooms
- 3 Bedrooms
Utilities
- Forced Air Heating and Cooling System
- Private Water Source
Community Details
- Oakland Ridge Subdivision
Listing and Financial Details
- Legal Lot and Block 125 / 3
- Assessor Parcel Number 27
Map
Home Values in the Area
Average Home Value in this Area
Property History
| Date | Event | Price | List to Sale | Price per Sq Ft |
|---|---|---|---|---|
| 10/03/2025 10/03/25 | Price Changed | $815,000 | -5.2% | $325 / Sq Ft |
| 06/17/2025 06/17/25 | For Sale | $860,000 | -- | $343 / Sq Ft |
Source: PrimeMLS
MLS Number: 5046901
- 446 Mammoth Rd
- 436 Mammoth Rd
- 5 Stephanie Dr
- 19 Melissa Cir
- 290 Mammoth Rd
- 118 Jeremy Hill Rd
- 11 Windsor Ln Unit B
- 38 Settlers Way
- Lot 6 Carmel Rd
- 14 Lincoln St
- 11 Brown Ave
- 10 Dutton Rd
- 9 Cornstalk Ln
- 2 Fletcher Dr
- 1 Redwood Rd
- 73 Mammoth Rd
- 73 Mammoth Rd Unit A&B
- 73 A&B Mammoth Rd
- 16 Loretta Ave
- 23 Chardonnay Rd
- 8 Heritage Rd
- 8 Heritage Rd Unit 1
- 4 Lorraine Ave Unit Its a Duplex on the right
- 52-54-54 Windham Rd Unit 101
- 7 Dutton Rd
- 7 Loretta Ave
- 1602 Mammoth Rd Unit 2
- 91 Mill St
- 8 Intervale Ct Unit B
- 148 Flower Ln Unit 16
- 39 Lantern Ln Unit 6
- 168 Central St
- 18-24 Roosevelt Ave
- 251 Sladen St Unit 204
- 251 Sladen St Unit 107
- 251 Sladen St Unit 103
- 112 Central St Unit 112
- 110 Central St
- 108 Central St
- 114 Hampson St Unit 1st floor






