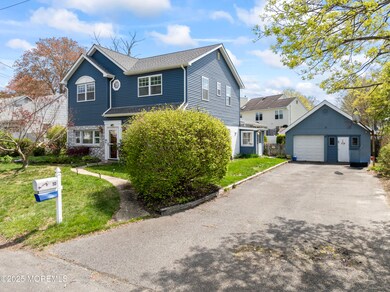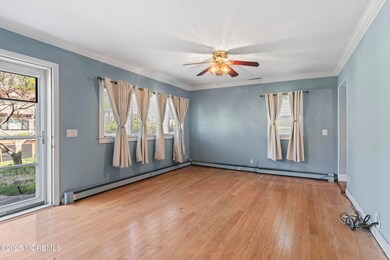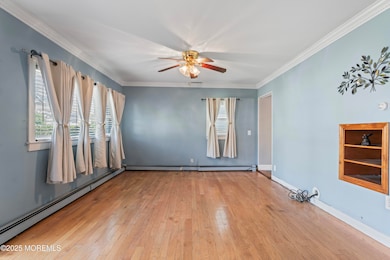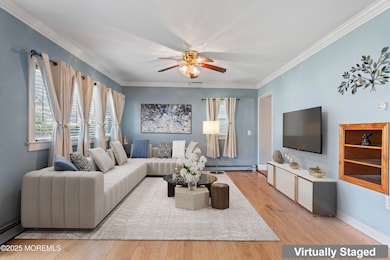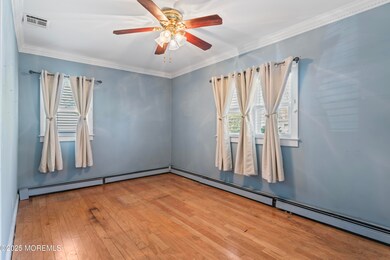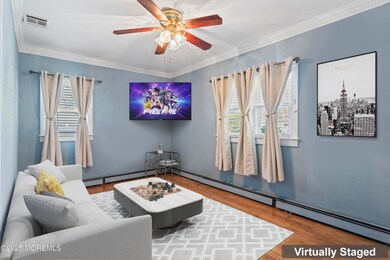
10 Olive St Neptune, NJ 07753
Estimated payment $3,947/month
Highlights
- Above Ground Pool
- Wood Flooring
- 1 Car Detached Garage
- Colonial Architecture
- No HOA
- Eat-In Kitchen
About This Home
Welcome to 10 Olive Street, a charming 4-bedroom, 2 full-bath Colonial in Neptune, NJ, offering a perfect blend of classic style and modern updates. Improvements include a new roof, siding, heating, air conditioning, hot water heater, and an updated kitchen. Enjoy outdoor living with an above-ground pool and a detached 2-car garage for added storage and convenience. Ideally located near shopping, dining, parks, recreation areas, healthcare facilities, and a nearby golf course, this home is also close to the desirable Shark River Hills section of Neptune. With major highways—Route 33, Route 35, Route 66, Route 18, and the Garden State Parkway—just minutes away, commuting is easy and convenient. This move-in ready home combines comfort, location, and lifestyle.
Listing Agent
Berkshire Hathaway HomeServices Fox & Roach - Toms River License #1436170 Listed on: 05/04/2025

Home Details
Home Type
- Single Family
Est. Annual Taxes
- $8,158
Year Built
- Built in 1956
Lot Details
- 7,405 Sq Ft Lot
- Lot Dimensions are 75 x 100
Parking
- 1 Car Detached Garage
- Driveway
Home Design
- Colonial Architecture
- Shingle Roof
Interior Spaces
- 1,981 Sq Ft Home
- 2-Story Property
- Ceiling Fan
- Blinds
Kitchen
- Eat-In Kitchen
- Stove
- <<microwave>>
- Dishwasher
Flooring
- Wood
- Wall to Wall Carpet
- Laminate
- Ceramic Tile
Bedrooms and Bathrooms
- 4 Bedrooms
- 2 Full Bathrooms
Laundry
- Dryer
- Washer
Pool
- Above Ground Pool
- Vinyl Pool
Outdoor Features
- Patio
Schools
- Neptune Middle School
- Neptune Twp High School
Utilities
- Forced Air Heating and Cooling System
- Baseboard Heating
- Natural Gas Water Heater
Community Details
- No Home Owners Association
Listing and Financial Details
- Assessor Parcel Number 35-04403-0000-00005
Map
Home Values in the Area
Average Home Value in this Area
Tax History
| Year | Tax Paid | Tax Assessment Tax Assessment Total Assessment is a certain percentage of the fair market value that is determined by local assessors to be the total taxable value of land and additions on the property. | Land | Improvement |
|---|---|---|---|---|
| 2024 | $7,867 | $465,900 | $221,000 | $244,900 |
| 2023 | $7,867 | $435,600 | $196,400 | $239,200 |
| 2022 | $7,091 | $370,100 | $168,800 | $201,300 |
| 2021 | $6,830 | $335,600 | $180,800 | $154,800 |
| 2020 | $6,936 | $327,500 | $180,800 | $146,700 |
| 2019 | $6,830 | $318,400 | $180,800 | $137,600 |
| 2018 | $6,569 | $302,700 | $166,200 | $136,500 |
| 2017 | $6,074 | $268,900 | $142,500 | $126,400 |
| 2016 | $6,025 | $266,000 | $142,500 | $123,500 |
| 2015 | $5,857 | $263,000 | $142,500 | $120,500 |
| 2014 | $5,600 | $206,700 | $87,500 | $119,200 |
Property History
| Date | Event | Price | Change | Sq Ft Price |
|---|---|---|---|---|
| 06/27/2025 06/27/25 | Pending | -- | -- | -- |
| 05/04/2025 05/04/25 | For Sale | $589,999 | -- | $298 / Sq Ft |
Purchase History
| Date | Type | Sale Price | Title Company |
|---|---|---|---|
| Interfamily Deed Transfer | -- | Accommodation | |
| Deed | $302,000 | -- |
Mortgage History
| Date | Status | Loan Amount | Loan Type |
|---|---|---|---|
| Open | $308,000 | New Conventional | |
| Closed | $220,165 | FHA | |
| Closed | $236,000 | Unknown | |
| Closed | $220,000 | Adjustable Rate Mortgage/ARM | |
| Closed | $182,000 | No Value Available |
Similar Homes in Neptune, NJ
Source: MOREMLS (Monmouth Ocean Regional REALTORS®)
MLS Number: 22512556
APN: 35-04403-0000-00005
- 16 Poppy Ave
- 17 Chapman Ave
- 1009 Old Corlies Ave
- 35 Shorebrook Cir
- 2705 State Route 33
- 1 Manor Dr
- 710 Reef Dr
- 507 Janet Rd
- 706 Tide Place
- 1413 Gully Rd
- 1405 Rockafeller Dr
- 1000 Corlies Ave
- 5 Tall Pines Dr
- 3009 Alicia Dr
- 6 Wembley Way
- 113 Sunshine Pkwy
- 22 Commons Dr
- 5 Jeanne Dr
- 23 Jumping Brook Dr
- 3581 Shafto Rd

