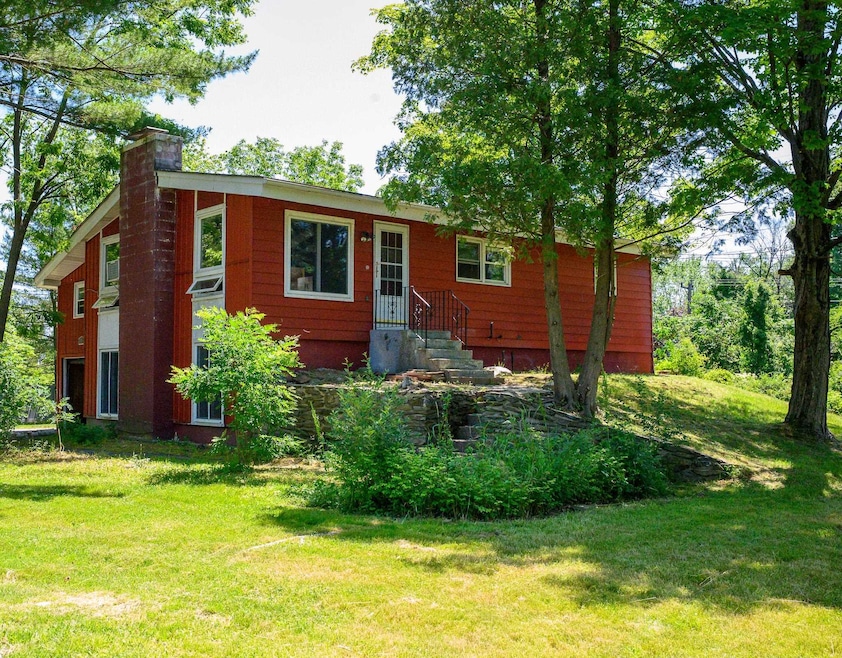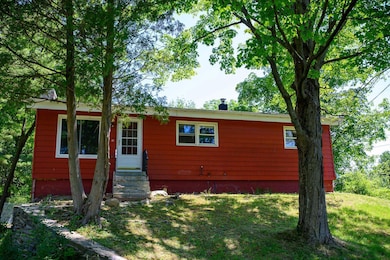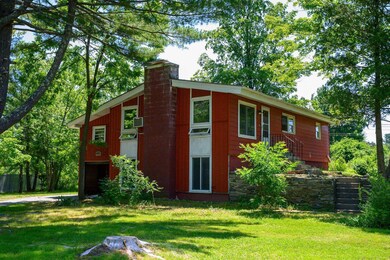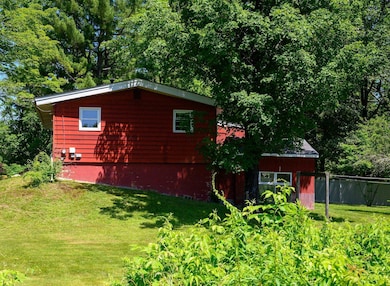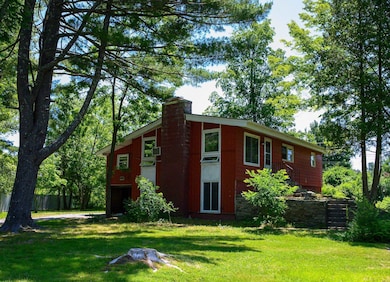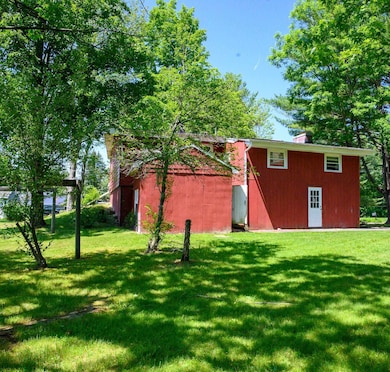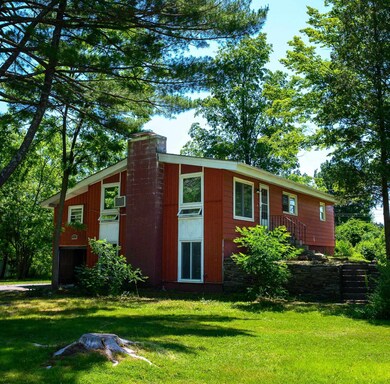
Estimated payment $2,932/month
Highlights
- Raised Ranch Architecture
- Baseboard Heating
- 3-minute walk to Morningside Park
About This Home
Welcome to your slice of paradise in the heart of the sought-after Morningside Park neighborhood! This expansive 4-bedroom, 2-bath Raised Ranch is perfectly positioned on a generous .66-acre lot, offering an ideal blend of comfort, tranquility, and potential. Here’s your chance to embrace the beauty of South-Dover living! Step inside this inviting home where the bright and airy layout greets you. With four well-appointed bedrooms, there’s ample space for family, guests, or even a home office. The open-concept living area flows seamlessly, creating a warm atmosphere perfect for gatherings and everyday living. The lush green yard is your private retreat for summer barbecues, gardening, or simply basking in the sun. The expansive lot provides plenty of room for outdoor activities, making it a haven for families and pet lovers alike. Picture yourself enjoying evenings under the stars or hosting friends for a weekend get-together in this beautiful setting. Nestled in one of the most desirable neighborhoods, Morningside Park offers not just a home but a vibrant community. Enjoy the convenience of being within walking distance to Garrison Elementary School and Portsmouth Christian Academy. The nearby community park and popular pickleball courts provide endless recreational opportunities, ensuring you'll always stay active and entertained. With room to grow & a layout that boasts endless possibilities, this is the one you've been waiting for.
Home Details
Home Type
- Single Family
Est. Annual Taxes
- $8,685
Year Built
- Built in 1958
Lot Details
- 0.66 Acre Lot
- Property is zoned R-12
Parking
- Paved Parking
Home Design
- Raised Ranch Architecture
- Concrete Foundation
- Wood Frame Construction
Interior Spaces
- Property has 1 Level
Bedrooms and Bathrooms
- 4 Bedrooms
- 2 Full Bathrooms
Schools
- Garrison Elementary School
- Dover Middle School
- Dover High School
Utilities
- Baseboard Heating
- Hot Water Heating System
Listing and Financial Details
- Tax Block J
- Assessor Parcel Number 1-79
Map
Home Values in the Area
Average Home Value in this Area
Tax History
| Year | Tax Paid | Tax Assessment Tax Assessment Total Assessment is a certain percentage of the fair market value that is determined by local assessors to be the total taxable value of land and additions on the property. | Land | Improvement |
|---|---|---|---|---|
| 2024 | $8,685 | $478,000 | $183,000 | $295,000 |
| 2023 | $8,034 | $429,600 | $183,000 | $246,600 |
| 2022 | $7,650 | $385,600 | $164,700 | $220,900 |
| 2021 | $7,567 | $348,700 | $155,600 | $193,100 |
| 2020 | $7,351 | $295,800 | $137,300 | $158,500 |
| 2019 | $7,255 | $288,000 | $132,700 | $155,300 |
| 2018 | $6,846 | $274,700 | $123,500 | $151,200 |
| 2017 | $6,519 | $252,000 | $105,200 | $146,800 |
| 2016 | $6,084 | $231,400 | $97,900 | $133,500 |
| 2015 | $5,700 | $214,200 | $83,900 | $130,300 |
| 2014 | $5,449 | $209,500 | $79,200 | $130,300 |
| 2011 | $5,290 | $210,600 | $87,900 | $122,700 |
Property History
| Date | Event | Price | Change | Sq Ft Price |
|---|---|---|---|---|
| 07/07/2025 07/07/25 | For Sale | $399,000 | -- | $396 / Sq Ft |
Purchase History
| Date | Type | Sale Price | Title Company |
|---|---|---|---|
| Warranty Deed | $105,000 | None Available |
Mortgage History
| Date | Status | Loan Amount | Loan Type |
|---|---|---|---|
| Open | $105,000 | Purchase Money Mortgage | |
| Previous Owner | $25,000 | Credit Line Revolving | |
| Previous Owner | $34,000 | Credit Line Revolving |
Similar Homes in Dover, NH
Source: PrimeMLS
MLS Number: 5050202
APN: DOVR-000079-J000000-I000000
- 18 Riverdale Ave
- 112 Bellamy Woods
- 1 Arbor Dr
- 21 Arbor Dr
- 181 Garrison Rd
- 6 Tanglewood Dr
- 7 Tanglewood Dr
- 23 Katie Ln
- 92 Katie Ln
- 22 Fords Landing Dr
- 12 Juniper Dr Unit Lot 12
- 38 Piscataqua Rd
- 22 Sierra Hill Dr Unit 28
- 148 Mast Rd
- 60 Constitution Way
- 66 Constitution Way
- 65 Pointe Place Unit 104
- 26 Picnic Rock Dr
- 35 Mill St
- 73 Spur Rd
- 62 Drew Rd Unit Top of Farmhouse
- 14 Centennial Dr
- 50 Pointe Place
- 21-43 Clancy Dr
- 15 Back River Rd
- 4 E Watson St Unit 3
- 142 Central Ave Unit B
- 38 Westgate Dr
- 177 Central Ave Unit 1
- 1 Marthas Way
- 189 Central Ave Unit 189A Central Avenue
- 1 Lilac Ln
- 48 Cricketbrook
- 17 Hanson St
- 17.5 Hanson St
- 808 Cocheco Ct Unit 808 Cocheco Court
- 44 Cushing St Unit 3
- 46 Cushing St
- 19 Belknap St
- 104 Washington St
