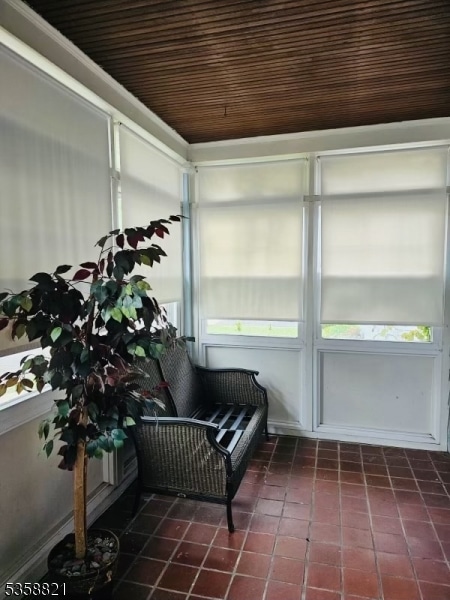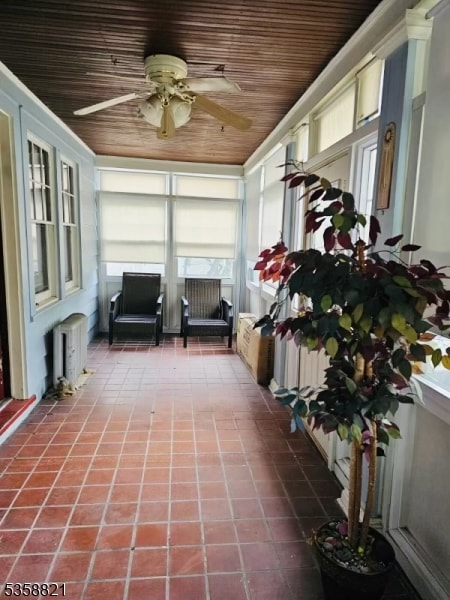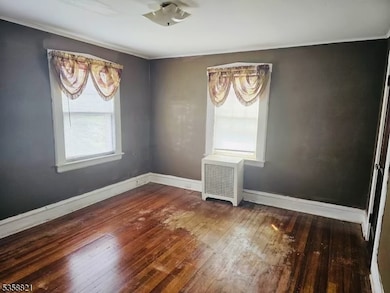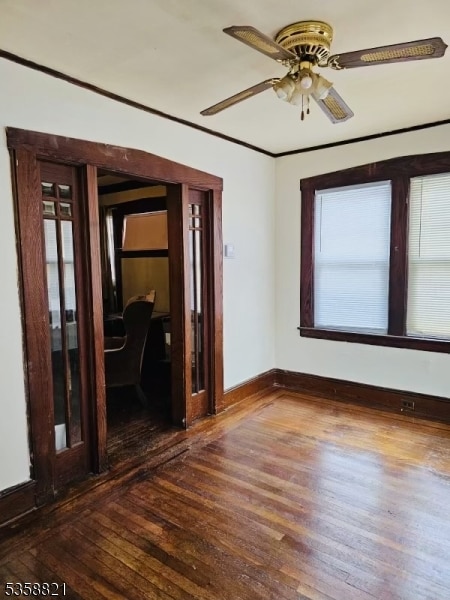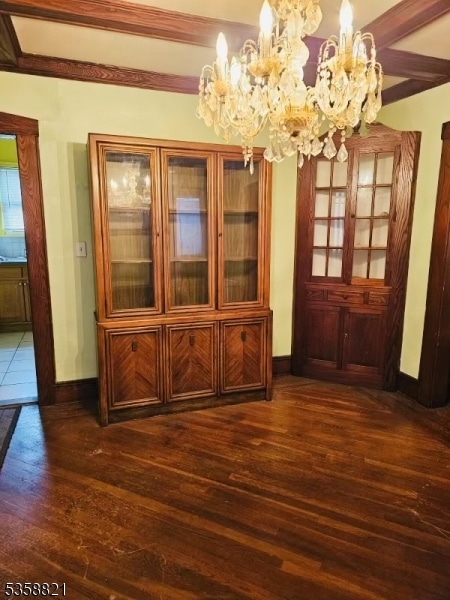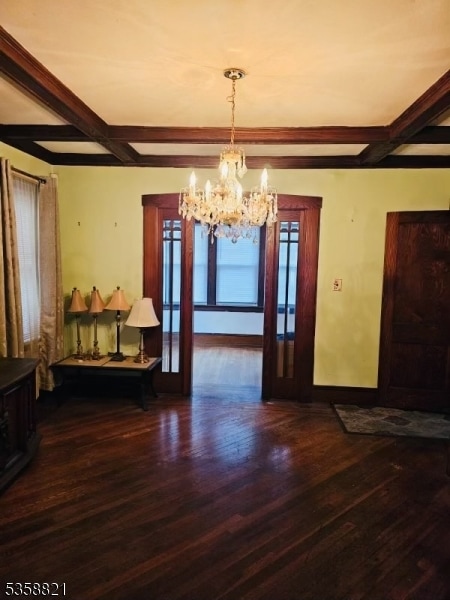We are pleased to present this charming and solid Colonial home, full of warmth, character, and modern efficiency. From the moment you arrive, the welcoming front porch invites you into a comfortable and spacious layout ideal for today's lifestyle. The main level features a cozy living room with a fireplace, a formal dining room, a versatile den, and a beautiful kitchen perfect for everyday living and entertaining. The fully finished basement offers additional living space along with a convenient powder room. On the second floor, you'll find three well-proportioned bedrooms and a full bath. The third floor features a finished attic with an additional bedroom, perfect for guests, a home office, or a private retreat. This energy-efficient home is enhanced by leased solar panels, offering meaningful savings on electric bills. Conveniently located near schools, shopping centers, bus terminal for public transportation, this home offers both comfort and convenience. (Garage and parking space for 6 Cars) and permit parking on the street. Come see this wonderful, well-maintained Colonial, a true gem you'll be proud to call home

