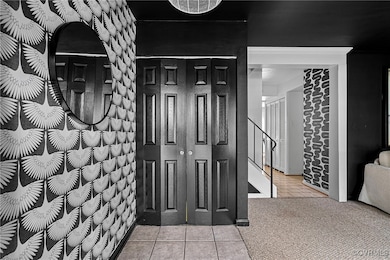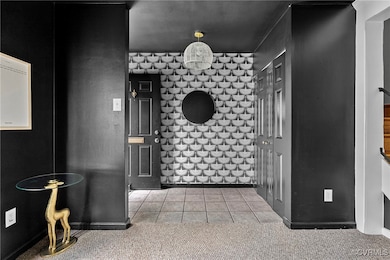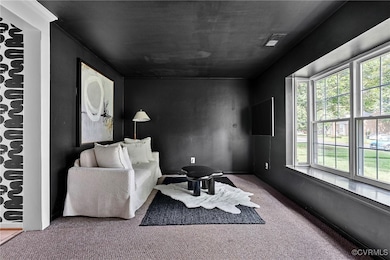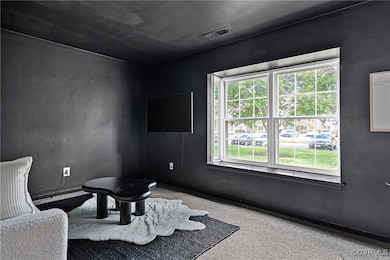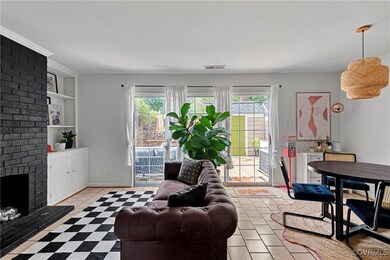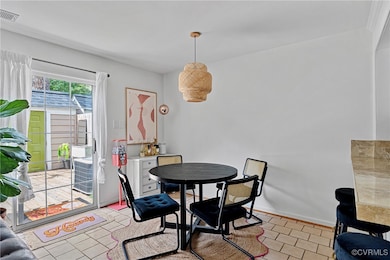
10 Skipwith Green Cir Henrico, VA 23294
Laurel NeighborhoodHighlights
- Deck
- Storm Windows
- Walk-In Closet
- Tucker High School Rated A-
- Built-In Features
- Tile Countertops
About This Home
As of July 2025Welcome to 10 Skipwith Green Cir, a beautifully maintained 4-bedroom, 2.2-bath townhouse tucked into the quiet, tree-lined community of Skipwith Green. With 1,650+ SF of flexible living space across three levels, this home blends classic charm with everyday comfort.
The first floor welcomes you with a cozy brick fireplace, built-in shelving, and durable ceramic tile throughout the main living areas. The sunny family room opens to a fenced rear patio—perfect for morning coffee or evening unwind. Original hardwood floors carry you upstairs to four generously sized bedrooms, including a private third-floor retreat with ensuite bath and walk-in closet—ideal for a guest suite or dreamy primary.
Enjoy peace of mind with updated systems, assigned parking, and low-maintenance living, thanks to the HOA, which covers exterior upkeep and yard care.
All of this just minutes from local dining, shopping, parks, and quick highway access.
Last Agent to Sell the Property
Keeton & Co Real Estate License #0225243415 Listed on: 06/19/2025

Townhouse Details
Home Type
- Townhome
Est. Annual Taxes
- $1,925
Year Built
- Built in 1972
Lot Details
- 1,533 Sq Ft Lot
- Back Yard Fenced
HOA Fees
- $195 Monthly HOA Fees
Parking
- Assigned Parking
Home Design
- Frame Construction
- Asbestos Shingle Roof
- Wood Siding
Interior Spaces
- 1,675 Sq Ft Home
- 2-Story Property
- Built-In Features
- Bookcases
- Ceiling Fan
- Fireplace Features Masonry
- Dining Area
- Ceramic Tile Flooring
- Dryer
Kitchen
- Microwave
- Dishwasher
- Tile Countertops
Bedrooms and Bathrooms
- 4 Bedrooms
- En-Suite Primary Bedroom
- Walk-In Closet
Home Security
Outdoor Features
- Deck
Schools
- Skipwith Elementary School
- Short Pump Middle School
- Tucker High School
Utilities
- Central Air
- Heat Pump System
- Vented Exhaust Fan
- Water Heater
- Water Purifier
Listing and Financial Details
- Tax Lot 3
- Assessor Parcel Number 761-750-7290
Community Details
Overview
- Skipwith Green Subdivision
Security
- Storm Windows
Ownership History
Purchase Details
Home Financials for this Owner
Home Financials are based on the most recent Mortgage that was taken out on this home.Purchase Details
Home Financials for this Owner
Home Financials are based on the most recent Mortgage that was taken out on this home.Purchase Details
Home Financials for this Owner
Home Financials are based on the most recent Mortgage that was taken out on this home.Similar Homes in Henrico, VA
Home Values in the Area
Average Home Value in this Area
Purchase History
| Date | Type | Sale Price | Title Company |
|---|---|---|---|
| Warranty Deed | $206,000 | Attorney | |
| Warranty Deed | $140,000 | -- | |
| Deed | $141,750 | -- |
Mortgage History
| Date | Status | Loan Amount | Loan Type |
|---|---|---|---|
| Open | $164,800 | New Conventional | |
| Previous Owner | $105,000 | New Conventional | |
| Previous Owner | $112,000 | New Conventional | |
| Previous Owner | $112,000 | New Conventional |
Property History
| Date | Event | Price | Change | Sq Ft Price |
|---|---|---|---|---|
| 07/11/2025 07/11/25 | Sold | $295,000 | +3.5% | $176 / Sq Ft |
| 06/23/2025 06/23/25 | Pending | -- | -- | -- |
| 06/19/2025 06/19/25 | For Sale | $285,000 | +21.3% | $170 / Sq Ft |
| 04/01/2022 04/01/22 | Sold | $235,000 | +4.4% | $142 / Sq Ft |
| 02/15/2022 02/15/22 | Pending | -- | -- | -- |
| 02/08/2022 02/08/22 | For Sale | $225,000 | -- | $136 / Sq Ft |
Tax History Compared to Growth
Tax History
| Year | Tax Paid | Tax Assessment Tax Assessment Total Assessment is a certain percentage of the fair market value that is determined by local assessors to be the total taxable value of land and additions on the property. | Land | Improvement |
|---|---|---|---|---|
| 2025 | $2,125 | $226,500 | $44,000 | $182,500 |
| 2024 | $2,125 | $215,300 | $44,000 | $171,300 |
| 2023 | $1,830 | $215,300 | $44,000 | $171,300 |
| 2022 | $1,625 | $193,000 | $40,000 | $153,000 |
| 2021 | $1,625 | $179,700 | $38,000 | $141,700 |
| 2020 | $1,563 | $179,700 | $38,000 | $141,700 |
| 2019 | $1,472 | $169,200 | $36,000 | $133,200 |
| 2018 | $1,411 | $162,200 | $36,000 | $126,200 |
| 2017 | $1,336 | $153,600 | $36,000 | $117,600 |
| 2016 | $1,161 | $133,500 | $36,000 | $97,500 |
| 2015 | $1,196 | $133,500 | $36,000 | $97,500 |
| 2014 | $1,196 | $137,500 | $36,000 | $101,500 |
Agents Affiliated with this Home
-
Betsy Kline
B
Seller's Agent in 2025
Betsy Kline
Keeton & Co Real Estate
(804) 385-7682
2 in this area
41 Total Sales
-
Page George

Buyer's Agent in 2025
Page George
Maison Real Estate Boutique
(804) 402-4565
2 in this area
49 Total Sales
-
David Noll

Seller's Agent in 2022
David Noll
Swell Real Estate Co
(804) 382-9707
5 in this area
58 Total Sales
Map
Source: Central Virginia Regional MLS
MLS Number: 2517064
APN: 761-750-7290
- 7503 Comet Rd
- 7809 E Yardley Rd
- 2207 Marroit Rd
- 2419 Fon Du Lac Rd
- 2312 Pathfinder Cir
- 7413 Oak Ridge St
- 2733 Acadia Dr Unit B
- 2407 Birchwood Rd
- 2701 Skeet St
- 8113 Costin Dr
- 1818 Rockwood Rd
- 7709 Yolanda Rd
- 2301 Homeview Dr
- 2642 Lassen Walk Unit B
- 2713 Acadia Dr Unit B
- 2723 Acadia Dr Unit B
- 2713 Acadia Dr Unit A
- 2616 Lassen Walk Unit B
- 8106 Side Spring Terrace
- 4816 Breeching Dee Ln

