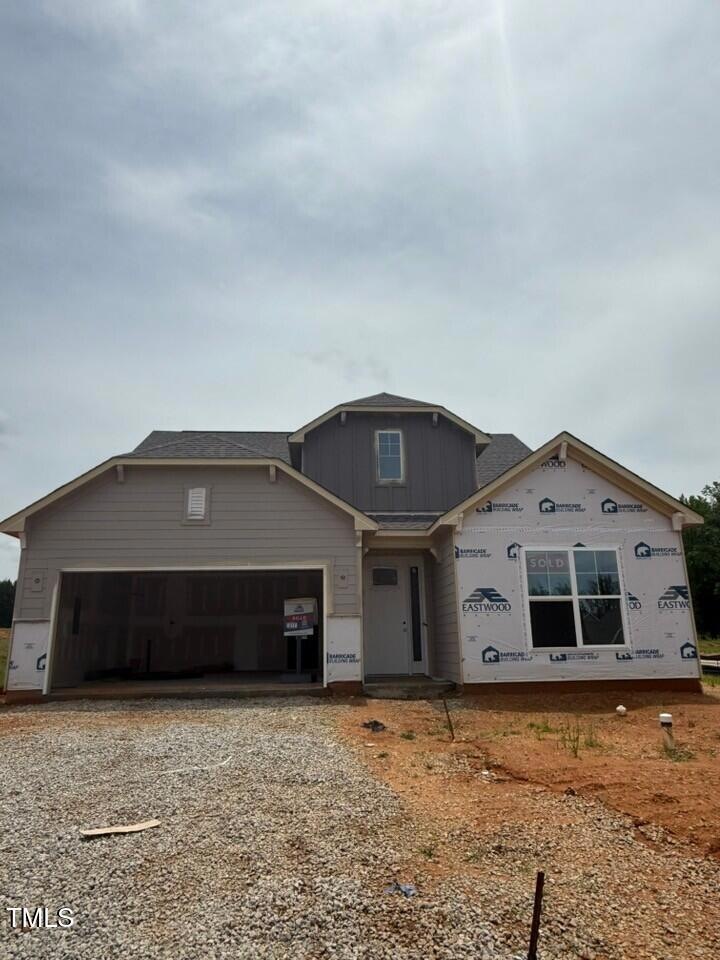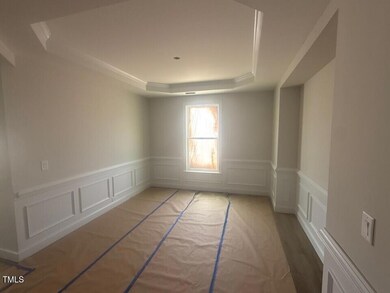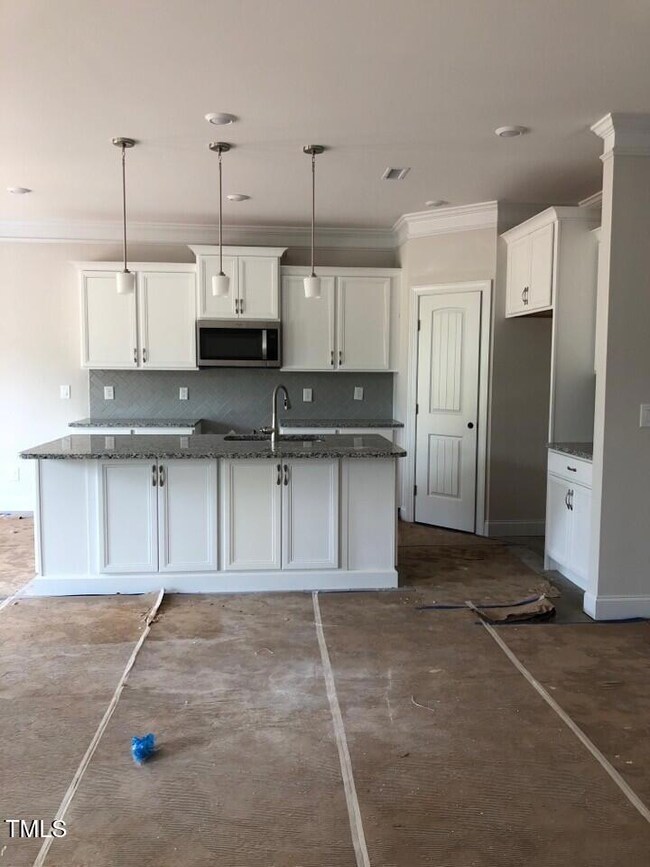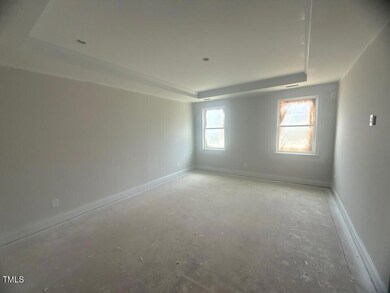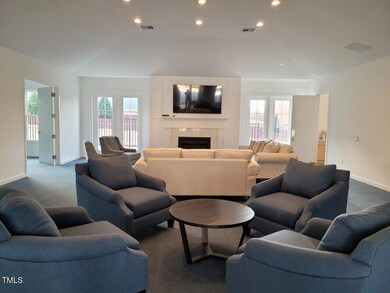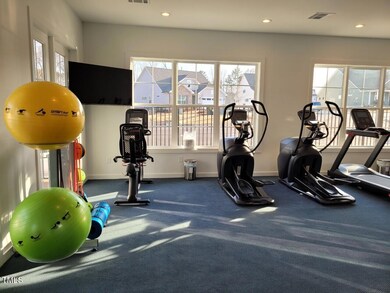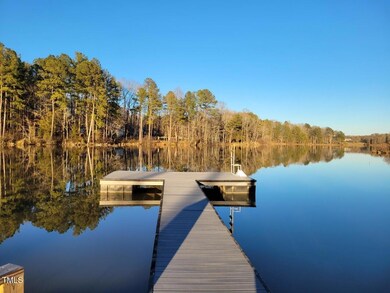
10 Slippery Elm Rd Youngsville, NC 27596
Estimated payment $3,986/month
Highlights
- Fitness Center
- Senior Community
- Community Lake
- New Construction
- Gated Community
- Clubhouse
About This Home
Our popular Wescott plan with a second story and over 2,700 sq ft of living space. This home has 4 beds, 3 full baths, formal dining room, flex room located off the primary bedroom, laundry room, fireplace in family room, rear covered porch, upstairs there is and additional bedroom, bath, loft area and some walk-in storage. Home has upgraded trim throughout, LVP floors in all living areas, luxury shower in primary bath, tray ceilings, white cabinets and granite c-tops in kitchen and baths. All located on a large corner lot located in a gated 55+ community with great amenities.
Home Details
Home Type
- Single Family
Year Built
- Built in 2025 | New Construction
Lot Details
- 0.26 Acre Lot
- Landscaped
- Corner Lot
- Cleared Lot
HOA Fees
- $300 Monthly HOA Fees
Parking
- 2 Car Attached Garage
- 2 Open Parking Spaces
Home Design
- Home is estimated to be completed on 7/18/25
- Traditional Architecture
- Brick Exterior Construction
- Slab Foundation
- Frame Construction
- Blown-In Insulation
- Architectural Shingle Roof
- Board and Batten Siding
- Radiant Barrier
Interior Spaces
- 2,735 Sq Ft Home
- 2-Story Property
- Mud Room
- Family Room with Fireplace
- Breakfast Room
- Dining Room
- Loft
- Attic
Kitchen
- Electric Range
- <<microwave>>
- Plumbed For Ice Maker
- Dishwasher
- Stainless Steel Appliances
- Disposal
Flooring
- Carpet
- Ceramic Tile
- Luxury Vinyl Tile
Bedrooms and Bathrooms
- 4 Bedrooms
- Primary Bedroom on Main
- 3 Full Bathrooms
- Primary bathroom on main floor
Laundry
- Laundry Room
- Laundry on main level
Home Security
- Carbon Monoxide Detectors
- Fire and Smoke Detector
Accessible Home Design
- Smart Technology
Schools
- Youngsville Elementary School
- Cedar Creek Middle School
- Franklinton High School
Utilities
- Forced Air Zoned Heating and Cooling System
- Heating System Uses Natural Gas
- Vented Exhaust Fan
Listing and Financial Details
- Home warranty included in the sale of the property
- Assessor Parcel Number 10
Community Details
Overview
- Senior Community
- Association fees include ground maintenance, road maintenance
- Elite Management Professionals Association, Phone Number (919) 233-7660
- Built by Eastwood Homes
- The Enclave At Hidden Lake Subdivision, Wescott Floorplan
- The Enclave At Hidden Lake Community
- Maintained Community
- Community Lake
Amenities
- Clubhouse
Recreation
- Fitness Center
- Community Pool
Security
- Resident Manager or Management On Site
- Gated Community
Map
Home Values in the Area
Average Home Value in this Area
Property History
| Date | Event | Price | Change | Sq Ft Price |
|---|---|---|---|---|
| 06/17/2025 06/17/25 | Pending | -- | -- | -- |
| 06/17/2025 06/17/25 | For Sale | $565,068 | -- | $207 / Sq Ft |
Similar Homes in Youngsville, NC
Source: Doorify MLS
MLS Number: 10103582
- 140 Sawtooth Oak Ln
- 95 Bald Cypress Ln
- 85 Bald Cypress Ln
- 75 Slippery Elm Rd
- 55 Sawtooth Oak Ln
- 35 Sawtooth Oak Ln
- 30 Bethany Ln
- 171 Forest Bridge Rd
- 375 Alcock Ln
- 190 Alcock Ln
- 179 Forest Bridge Rd
- 225 Alcock Ln
- 60 Park Meadow Ln
- 109 Mill Creek Dr
- 310 Hidden Lake Dr
- 65 Spanish Oak Dr
- 195 Eagle Stone Ridge
- 30 Park Meadow Ln
- 129 Bridges Ln
- 101 New Castle Ct
