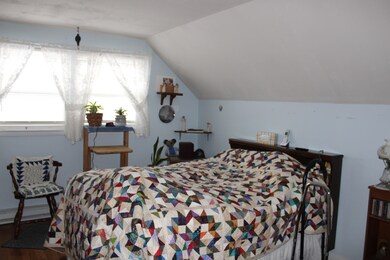
10 Tremblay Ave Plattsburgh, NY 12901
Estimated payment $1,603/month
Highlights
- Cape Cod Architecture
- Engineered Wood Flooring
- Granite Countertops
- Deck
- Main Floor Primary Bedroom
- Neighborhood Views
About This Home
Welcome to this Charming Cape Style home located in the desirable West end of the City. Well maintained. This home offers a perfect blend of comfort & style. Featuring 4 bedrooms & 2 full baths, it boasts a versatile layout with 2 bedrooms conveniently situated on the main level. Kitchen boast granite countertops, a spacious pantry & updated appliances. The living room showcases classic Knotty pine walls. Enjoy overlooking the back yard from the 3 Season room. The finished basement offers additional flexibility, ideal for craft room as the seller uses if for, or family room, gym or office.
Home Details
Home Type
- Single Family
Est. Annual Taxes
- $3,337
Year Built
- Built in 1965 | Remodeled
Lot Details
- 6,098 Sq Ft Lot
- Lot Dimensions are 60 x102
- Chain Link Fence
- Sloped Lot
Home Design
- Cape Cod Architecture
- Poured Concrete
- Shingle Roof
- Cement Siding
Interior Spaces
- 1.5-Story Property
- Ceiling Fan
- Vinyl Clad Windows
- Living Room
- Utility Room
- Neighborhood Views
Kitchen
- Electric Range
- Dishwasher
- Granite Countertops
Flooring
- Engineered Wood
- Carpet
Bedrooms and Bathrooms
- 4 Bedrooms
- Primary Bedroom on Main
- 2 Full Bathrooms
Finished Basement
- Basement Fills Entire Space Under The House
- Laundry in Basement
Home Security
- Storm Doors
- Carbon Monoxide Detectors
Parking
- Driveway
- Paved Parking
Outdoor Features
- Deck
Utilities
- No Cooling
- Heating Available
- 100 Amp Service
Community Details
- Building Fire Alarm
Listing and Financial Details
- Assessor Parcel Number 221.6-7-18
Map
Home Values in the Area
Average Home Value in this Area
Tax History
| Year | Tax Paid | Tax Assessment Tax Assessment Total Assessment is a certain percentage of the fair market value that is determined by local assessors to be the total taxable value of land and additions on the property. | Land | Improvement |
|---|---|---|---|---|
| 2024 | $1,571 | $210,800 | $25,800 | $185,000 |
| 2023 | $707 | $193,900 | $25,800 | $168,100 |
| 2022 | $1,408 | $161,600 | $25,800 | $135,800 |
| 2021 | $1,489 | $161,600 | $25,800 | $135,800 |
| 2020 | $709 | $145,400 | $25,800 | $119,600 |
| 2019 | $1,121 | $145,400 | $25,800 | $119,600 |
| 2018 | $714 | $145,400 | $25,300 | $120,100 |
| 2017 | $1,110 | $145,400 | $25,300 | $120,100 |
| 2016 | $1,433 | $145,400 | $25,300 | $120,100 |
| 2015 | -- | $145,400 | $25,300 | $120,100 |
| 2014 | -- | $145,400 | $25,300 | $120,100 |
Property History
| Date | Event | Price | Change | Sq Ft Price |
|---|---|---|---|---|
| 02/07/2025 02/07/25 | For Sale | $239,900 | -- | $158 / Sq Ft |
Purchase History
| Date | Type | Sale Price | Title Company |
|---|---|---|---|
| Deed | $149,900 | Gary Favro |
Similar Homes in Plattsburgh, NY
Source: Adirondack-Champlain Valley MLS
MLS Number: 203877
APN: 091300-221-006-0007-018-000-0000
- 44 Leonard Ave
- 61 Beekman St
- 59 Broad St
- 201 Renaissance Village Way
- 34 Broad St
- 34 Broad St
- 34 Broad St
- 17 Couch St Unit 17A
- 30 City Hall Place
- 210 Champlain Dr
- 3666 Us-9 Unit RoadSide
- 367 Belwood Ave Unit Upstairs
- 91 Faith St Unit 91
- 108 Lopes Ave
- 4376 State Route 3 Unit A
- 411 Route 7 S
- 9 Jenna Ln
- 2198 Blakely Rd Unit 2
- 107 Middle Rd
- 70 Cambrian Way






