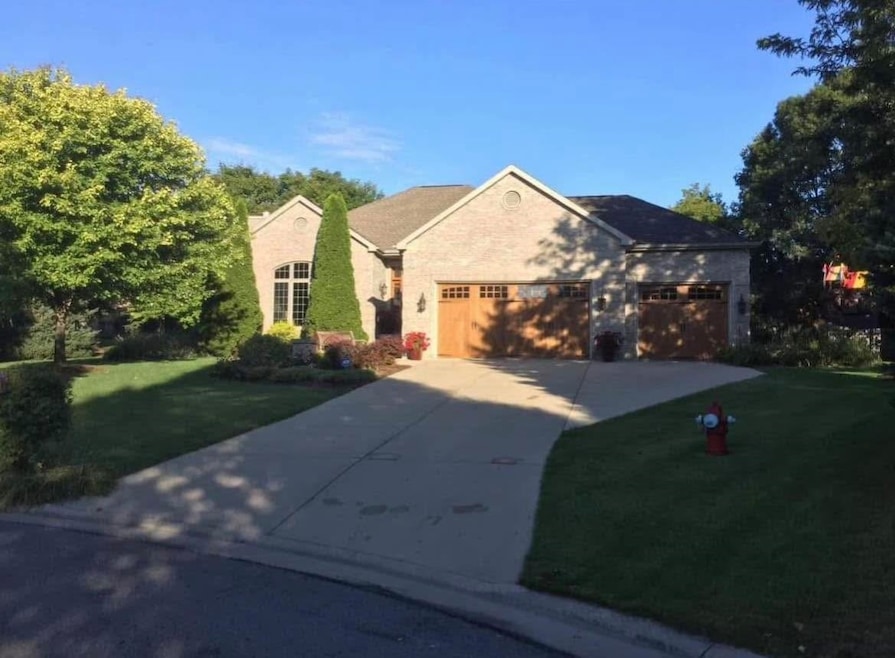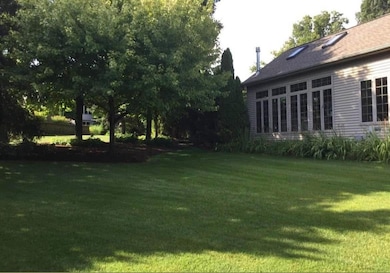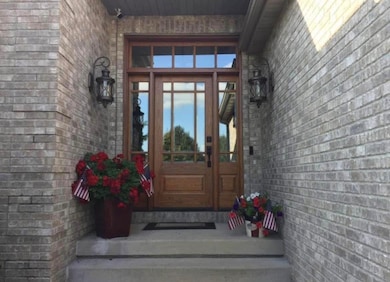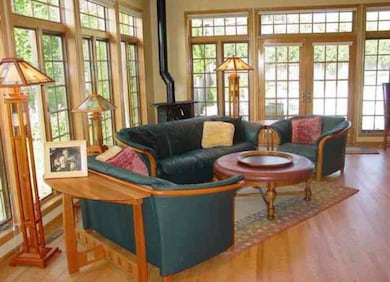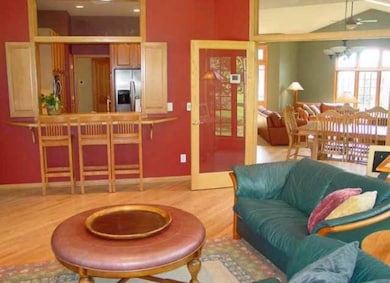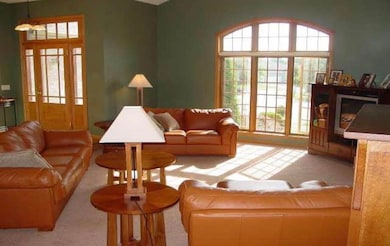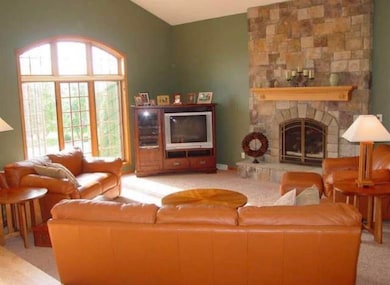
10 Vienna Cir Madison, WI 53718
East Madison NeighborhoodEstimated payment $5,454/month
Highlights
- In Ground Pool
- Vaulted Ceiling
- Wood Flooring
- 0.52 Acre Lot
- Ranch Style House
- 4-minute walk to Richmond Hill Park
About This Home
Elegant 3 bedroom / 2bath ranch on half acre lot. Phenomenol in-ground pool and professionally landscaped . Sprinkler system, 3-car garage, and central vacuum. Wood floors, skylights, and fireplace. Sunroom with Franklin Stove . Seller Financing available to qualified Buyer!
Listing Agent
RE/MAX Preferred Brokerage Email: vernackerrealtor@gmail.com License #42598-90 Listed on: 05/31/2025

Home Details
Home Type
- Single Family
Est. Annual Taxes
- $10,104
Year Built
- Built in 1997
Lot Details
- 0.52 Acre Lot
- Cul-De-Sac
- Fenced Yard
- Sprinkler System
Parking
- 3 Car Attached Garage
Home Design
- Ranch Style House
- Brick Exterior Construction
- Vinyl Siding
- Stone Exterior Construction
Interior Spaces
- 2,593 Sq Ft Home
- Central Vacuum
- Vaulted Ceiling
- Skylights
- Loft
- Sun or Florida Room
- Wood Flooring
- Home Security System
- Oven or Range
Bedrooms and Bathrooms
- 3 Bedrooms
- Walk-In Closet
- 2 Full Bathrooms
- Bathtub
Basement
- Basement Fills Entire Space Under The House
- Sump Pump
Outdoor Features
- In Ground Pool
- Patio
Schools
- Elvehjem Elementary School
- Sennett Middle School
- Lafollette High School
Utilities
- Forced Air Cooling System
- Water Softener
Community Details
- Richmond Hill Subdivision
Map
Home Values in the Area
Average Home Value in this Area
Tax History
| Year | Tax Paid | Tax Assessment Tax Assessment Total Assessment is a certain percentage of the fair market value that is determined by local assessors to be the total taxable value of land and additions on the property. | Land | Improvement |
|---|---|---|---|---|
| 2024 | $20,977 | $597,200 | $159,400 | $437,800 |
| 2023 | $10,104 | $557,600 | $148,800 | $408,800 |
| 2021 | $8,718 | $409,500 | $128,900 | $280,600 |
| 2020 | $8,519 | $382,700 | $120,500 | $262,200 |
| 2019 | $8,553 | $382,700 | $120,500 | $262,200 |
| 2018 | $8,131 | $364,500 | $120,500 | $244,000 |
| 2017 | $8,259 | $357,400 | $109,500 | $247,900 |
| 2016 | $8,003 | $337,200 | $103,300 | $233,900 |
| 2015 | $8,426 | $351,200 | $103,300 | $247,900 |
| 2014 | $8,431 | $351,200 | $103,300 | $247,900 |
| 2013 | $8,021 | $341,000 | $103,300 | $237,700 |
Property History
| Date | Event | Price | Change | Sq Ft Price |
|---|---|---|---|---|
| 06/19/2025 06/19/25 | For Sale | $869,000 | 0.0% | $335 / Sq Ft |
| 06/04/2025 06/04/25 | Off Market | $869,000 | -- | -- |
| 05/31/2025 05/31/25 | For Sale | $869,000 | -- | $335 / Sq Ft |
Mortgage History
| Date | Status | Loan Amount | Loan Type |
|---|---|---|---|
| Closed | $2,250,000 | New Conventional | |
| Closed | $300,000 | Credit Line Revolving | |
| Closed | $187,400 | Adjustable Rate Mortgage/ARM |
Similar Homes in the area
Source: South Central Wisconsin Multiple Listing Service
MLS Number: 2001361
APN: 0710-114-0708-0
- 6121 Fredericksburg Ln
- 6155 Dell Dr Unit 3
- 6341 Maywick Dr
- 10 Kings Mill Cir Unit 308
- 1634 Kings Mill Way Unit 303
- 3460 Palace Rd
- 6302 Merritt Ridge
- 6326 Merritt Ridge
- 4190 Sprecher Rd
- 5827 Gemini Dr Unit 5827
- 720 Orion Trail
- 1213 Bay Ridge Rd
- 802 Herndon Dr Unit C
- 542 Apollo Way Unit 542
- 5626 Rustic Woods Dr
- 525 Hercules Trail
- 5326 Knightsbridge Rd
- 422 Orion Trail
- 427 Hercules Trail
- 6012 Aries Way
- 5909 Sharpsburg Dr
- 1230 S Thompson Dr
- 818 N Star Dr
- 841 Jupiter Dr
- 834 Jupiter Dr
- 825 Jupiter Dr
- 734 Jupiter Dr
- 5816 Halley Way
- 5850 Charon Ln
- 502 Apollo Way
- 925 Harrington Dr
- 6066 Driscoll Dr
- 6056 Driscoll Dr Unit A
- 6180 Driscoll Dr
- 6608 Radford Dr
- 319-327 E Hill Pkwy
- 252 East Hill Pkwy
- 6518 Milwaukee St
- 6853 Littlemore Dr
- 4602 Cottage Grove Rd
