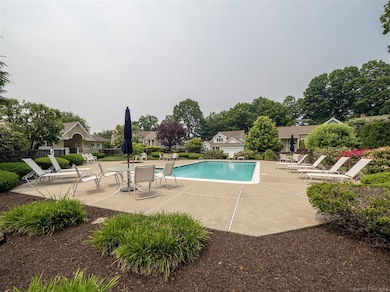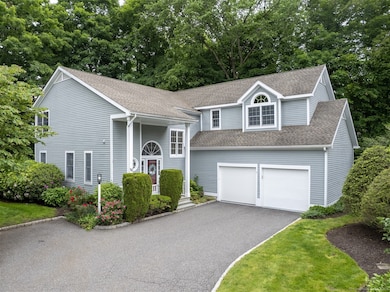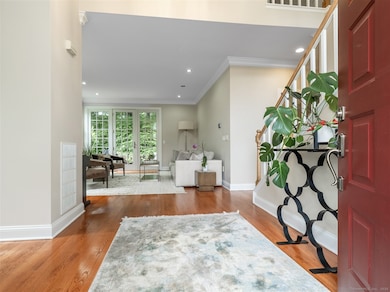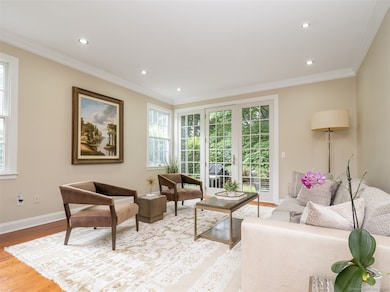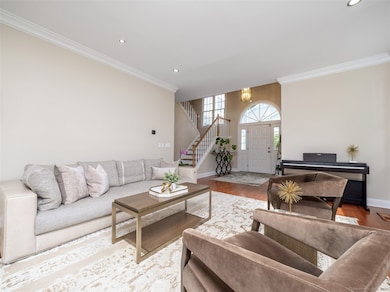
10 Wilton Hills Wilton, CT 06897
Cannondale NeighborhoodEstimated payment $9,162/month
Highlights
- Concrete Pool
- Open Floorplan
- Property is near public transit
- Miller-Driscoll School Rated A
- Colonial Architecture
- Attic
About This Home
Exciting opportunity to live in the sought-after Wilton Hills community where residents enjoy low common charges and an easy lifestyle while enjoying summers by the pool. This complex is just minutes from the train, major highways, and the vibrant town centers of Wilton, Westport, and Norwalk, offering convenience at its best! This beautifully maintained 3-bedroom, 2.5-bath Colonial home is designed with comfort and style in mind, providing 9-ft+ ceilings and a dramatic two-story foyer that creates an open, airy ambiance from the moment you step inside. The heart of the home is the spacious kitchen, featuring granite countertops, a center island, generous pantry, and seamless flow into the family room complete with a cozy fireplace-perfect for entertaining or everyday living.A formal living room, elegant dining room, and a convenient half bath complete the well-appointed first floor.Upstairs, the luxurious primary suite offers a true retreat with a sitting area, three walk-in closets, and a spa-like bath with a soaking tub, oversized shower, and double vanity. Two add' bedrooms share a full hall bath, and a second-floor laundry room adds ease to daily routines.The finished lower level provides additional living space-ideal for a home office, gym, or recreation room.Other highlights include central air conditioning, hardwood floors, a two-car attached garage and private patio. This home offers carefree living in a welcoming community!
Listing Agent
Berkshire Hathaway NE Prop. License #RES.0762156 Listed on: 06/02/2025

Home Details
Home Type
- Single Family
Est. Annual Taxes
- $19,349
Year Built
- Built in 1990
Lot Details
- Garden
- Property is zoned DRD
HOA Fees
- $425 Monthly HOA Fees
Home Design
- Colonial Architecture
- Concrete Foundation
- Frame Construction
- Asphalt Shingled Roof
- Clap Board Siding
- Radon Mitigation System
Interior Spaces
- Open Floorplan
- Ceiling Fan
- 1 Fireplace
- Entrance Foyer
- Partially Finished Basement
- Basement Fills Entire Space Under The House
Kitchen
- Electric Range
- Range Hood
- <<microwave>>
- Dishwasher
Bedrooms and Bathrooms
- 3 Bedrooms
Laundry
- Laundry Room
- Laundry on upper level
- Dryer
- Washer
Attic
- Storage In Attic
- Pull Down Stairs to Attic
Parking
- 2 Car Garage
- Automatic Garage Door Opener
Pool
- Concrete Pool
- Heated In Ground Pool
Outdoor Features
- Patio
- Exterior Lighting
- Rain Gutters
- Porch
Location
- Property is near public transit
- Property is near shops
Schools
- Miller-Driscoll Elementary School
- Middlebrook School
- Cider Mill Middle School
- Wilton High School
Utilities
- Central Air
- Heating System Uses Natural Gas
- Electric Water Heater
- Cable TV Available
Listing and Financial Details
- Exclusions: As per MLS listing
- Assessor Parcel Number 1925010
Community Details
Overview
- Association fees include grounds maintenance, trash pickup, snow removal, property management, pool service, road maintenance, insurance
Amenities
- Public Transportation
Recreation
- Community Pool
Map
Home Values in the Area
Average Home Value in this Area
Tax History
| Year | Tax Paid | Tax Assessment Tax Assessment Total Assessment is a certain percentage of the fair market value that is determined by local assessors to be the total taxable value of land and additions on the property. | Land | Improvement |
|---|---|---|---|---|
| 2025 | $19,349 | $792,680 | $0 | $792,680 |
| 2024 | $18,977 | $792,680 | $0 | $792,680 |
| 2023 | $15,333 | $524,020 | $0 | $524,020 |
| 2022 | $14,793 | $524,020 | $0 | $524,020 |
| 2021 | $14,333 | $524,020 | $0 | $524,020 |
| 2020 | $14,390 | $524,020 | $0 | $524,020 |
| 2019 | $14,396 | $524,020 | $0 | $524,020 |
| 2018 | $11,903 | $422,240 | $0 | $422,240 |
| 2017 | $11,726 | $422,240 | $0 | $422,240 |
| 2016 | $11,544 | $422,240 | $0 | $422,240 |
| 2015 | $11,329 | $422,240 | $0 | $422,240 |
| 2014 | $11,194 | $422,240 | $0 | $422,240 |
Property History
| Date | Event | Price | Change | Sq Ft Price |
|---|---|---|---|---|
| 06/05/2025 06/05/25 | For Sale | $1,290,000 | +60.8% | $358 / Sq Ft |
| 07/08/2021 07/08/21 | Sold | $802,000 | -3.3% | $212 / Sq Ft |
| 06/09/2021 06/09/21 | Pending | -- | -- | -- |
| 03/25/2021 03/25/21 | For Sale | $829,000 | -- | $219 / Sq Ft |
Purchase History
| Date | Type | Sale Price | Title Company |
|---|---|---|---|
| Warranty Deed | $802,000 | None Available | |
| Warranty Deed | -- | -- |
Mortgage History
| Date | Status | Loan Amount | Loan Type |
|---|---|---|---|
| Open | $601,000 | Purchase Money Mortgage | |
| Previous Owner | $403,000 | Adjustable Rate Mortgage/ARM | |
| Previous Owner | $417,000 | Stand Alone Second |
Similar Homes in Wilton, CT
Source: SmartMLS
MLS Number: 24100361
APN: WILT-000055-000004-000000-000010
- 26 Wilton Crest Unit 26
- 39 Clover Dr
- 45 Lambert Common Unit 45
- 47 Lambert Common
- 109 Westport Rd
- 10 Wilton Hunt Rd
- 30 Wilton Hunt Rd
- 111 Washington Post Dr
- 58 Washington Post Dr
- 92 Wilton Crest Rd
- 43 Chessor Ln
- 52 Grumman Ave
- 29 Grumman Ave
- 5 Deerfield Rd
- 15 Newsome Ln
- 37 Topfield Rd
- 50 Bob White Ln
- 66 Little Brook Rd
- 664 Main Ave Unit 302
- 9 High Ridge Rd
- 116 Danbury Rd
- 141 Danbury Rd
- 11 Clover Dr
- 19 Gaylord Dr N
- 106 Spoonwood Rd
- 62 Village Walk
- 23 River Rd Unit 3103
- 23 Hubbard Rd Unit A
- 300 Glover Ave Unit 218
- 321 Newtown Turnpike
- 150 Glover Ave
- 112 Newtown Turnpike
- 2 Newtown Turnpike Unit .
- 1Newtown Turnpike Unit Studio
- 75 Cavalry Rd
- 190 E Rocks Rd
- 39 Glenrock
- 7 Seir Hill Rd Unit 13
- 19 Stoneboat Rd Unit Westport
- 399 Main Ave

