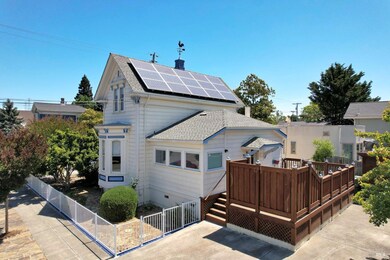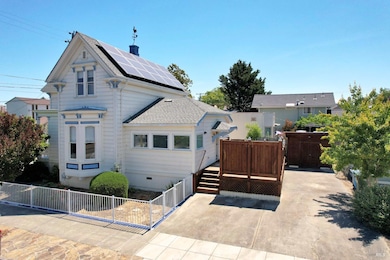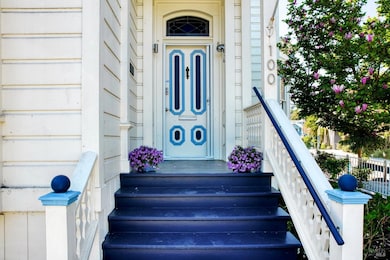
100 5th St Petaluma, CA 94952
Downtown Petaluma NeighborhoodEstimated payment $8,114/month
Highlights
- Solar Power System
- Deck
- Main Floor Primary Bedroom
- Petaluma Junior High School Rated A-
- Wood Flooring
- 3-minute walk to Walnut Park
About This Home
This home has Historical elegance. Beautifully preserved Victorian is in one of the best neighborhoods in Petaluma. Built in 1850 this two story home has 4 bedrooms 3 upstairs and half bath with walk in shower. Down stairs is one bedroom and larger bath. Formal dining room with fire place. Home has been recently painted with new hardwood flooring thur out the home. Solar is owned by owner. Sunny deck has year round sun.Electric lift off of back deck.
Open House Schedule
-
Saturday, July 19, 202512:00 to 3:00 pm7/19/2025 12:00:00 PM +00:007/19/2025 3:00:00 PM +00:00Add to Calendar
Home Details
Home Type
- Single Family
Est. Annual Taxes
- $12,200
Year Built
- Built in 1890 | Remodeled
Lot Details
- East Facing Home
- Fenced Front Yard
- Aluminum or Metal Fence
- Garden
Home Design
- Shingle Roof
- Lap Siding
Interior Spaces
- 1,766 Sq Ft Home
- 2-Story Property
- Ceiling Fan
- Wood Burning Fireplace
- Family Room
- Living Room
- Dining Room with Fireplace
- Formal Dining Room
- Loft
- Attic
Kitchen
- Breakfast Area or Nook
- Free-Standing Electric Oven
- Dishwasher
- Quartz Countertops
Flooring
- Wood
- Tile
Bedrooms and Bathrooms
- 4 Bedrooms
- Primary Bedroom on Main
- Bathroom on Main Level
- Bidet
- Window or Skylight in Bathroom
Laundry
- Laundry on main level
- Sink Near Laundry
- Washer and Dryer Hookup
Home Security
- Carbon Monoxide Detectors
- Fire and Smoke Detector
- Front Gate
Parking
- 4 Parking Spaces
- No Garage
Accessible Home Design
- Accessible Elevator Installed
- Grab Bars
- Wheelchair Access
Eco-Friendly Details
- Solar Power System
- Solar Water Heater
Outdoor Features
- Deck
- Shed
Utilities
- Central Heating and Cooling System
- Heating System Uses Gas
- Heating System Uses Natural Gas
- High-Efficiency Water Heater
- Cable TV Available
Listing and Financial Details
- Assessor Parcel Number 008-104-008-000
Map
Home Values in the Area
Average Home Value in this Area
Tax History
| Year | Tax Paid | Tax Assessment Tax Assessment Total Assessment is a certain percentage of the fair market value that is determined by local assessors to be the total taxable value of land and additions on the property. | Land | Improvement |
|---|---|---|---|---|
| 2024 | $12,200 | $1,116,900 | $402,900 | $714,000 |
| 2023 | $12,200 | $180,761 | $24,404 | $156,357 |
| 2022 | $2,083 | $177,218 | $23,926 | $153,292 |
| 2021 | $2,046 | $173,744 | $23,457 | $150,287 |
| 2020 | $2,063 | $171,963 | $23,217 | $148,746 |
| 2019 | $2,039 | $168,592 | $22,762 | $145,830 |
| 2018 | $2,032 | $165,287 | $22,316 | $142,971 |
| 2017 | $1,992 | $162,047 | $21,879 | $140,168 |
| 2016 | $1,939 | $158,870 | $21,450 | $137,420 |
| 2015 | $1,913 | $156,484 | $21,128 | $135,356 |
| 2014 | $1,904 | $153,420 | $20,715 | $132,705 |
Property History
| Date | Event | Price | Change | Sq Ft Price |
|---|---|---|---|---|
| 05/01/2025 05/01/25 | For Sale | $1,285,000 | -- | $728 / Sq Ft |
Purchase History
| Date | Type | Sale Price | Title Company |
|---|---|---|---|
| Grant Deed | $210,000 | Fidelity National Title Co | |
| Interfamily Deed Transfer | -- | -- |
Similar Homes in Petaluma, CA
Source: Bay Area Real Estate Information Services (BAREIS)
MLS Number: 325038803
APN: 008-104-008
- 350 N Water St
- 2023 Easton Dr
- 150 Graylawn Ave
- 2 Turquoise Ct
- 785 Baywood Dr
- 1113 Baywood Dr
- 55 Maria Dr
- 200 Greenbriar Cir
- 2891 I Street Extension Unit I
- 495 N Mcdowell Blvd
- 1400 Technology Ln
- 0 Petaluma Blvd N
- 18 Del Sol Ct
- One Lakeville Cir
- 1900 Sestri Ln
- 1500 Longhorn Ln
- 20 Eucalyptus Rd
- 1509 Dutch Ln
- 1035 W Railroad Ave
- 1407 Muir Place






