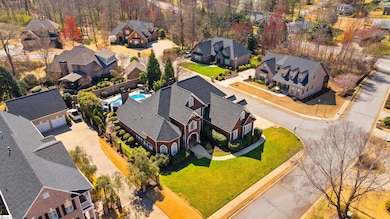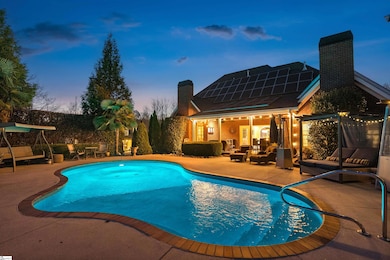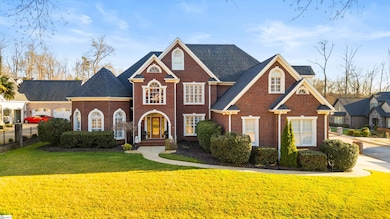Estimated payment $6,551/month
Highlights
- In Ground Pool
- Open Floorplan
- Wolf Appliances
- Buena Vista Elementary School Rated A
- Dual Staircase
- Traditional Architecture
About This Home
**Luxe Eastside 4BR/4BA Executive Home** Nestled within the breathtaking landscape of the East side enclave of Bunker Hill, lies 100 Breeds Hill Way! This is not merely a home; it is a soothing sanctuary that epitomizes the convergence of modern luxury and unparalleled comfort. This custom built, meticulously maintained residence stands as a testament to superior quality & craftsmanship. Upon entry, one is immediately enveloped by the grandeur of the massive 2 story foyer, gleaming hardwoods and timeless archways! The Office/Study space and Open Dining Room give way to soaring ceilings and natural light of the Great room. The heart of this residence is the newly updated kitchen & keeping room that will undoubtedly inspire culinary creativity & family time. Outfitted with top-of-the-line Wolf and Sub-Zero appliances, eat up island, gas cook top, double oven, and breakfast area, seamlessly blending function with exquisite design, making it a dream for both the aspiring chef and the everyday home cook. The MAIN level primary suite is the ultimate private oasis designed for both serenity and sophistication. This luxurious suite features an expansive layout, with fireside sitting area, providing space for relaxation and indulgence. The piece de resistance of this splendid home is undoubtedly the bespoke shower in the Ritz Carlton inspired owner's on- suite offering a rejuvenating experience that transcends the ordinary. Up either staircase, the 2nd level boasts 3BR, 2BA and a 17'x32' Flex Room for family and guests. Step outside to discover the remarkable outdoor living space with its impeccable grounds, a veritable extension of the home where one can bask in the Southern sun or entertain under a starlit sky. The crowning feature of this space is the spectacular saltwater pool, a shimmering retreat that invites relaxation and rejuvenation, ideally suited for both quiet contemplation and lively gatherings. Environmentally conscious, this property is equipped with new Tesla batteries housed in the garage, functioning as a generator to ensure uninterrupted power, coupled with solar panels thoughtfully installed on the roof. This home not only provides luxurious living but also promotes sustainability and energy efficiency, a forward-thinking choice for the discerning homeowner. In essence, 100 Breeds Hill Way harmoniously fuses elegance, innovation, and tranquility, crafting an extraordinary living experience that is truly one-of-a-kind. For those who appreciate the finer things in life, this residence stands as a rare gem, beckoning you to call it home. Ideally located off of Hudson Rd, Eastside, only minutes from fine dining, shopping, top ranked schools, the interstates and GSP International Airport. Discover the unparalleled lifestyle that awaits in this exceptional Upstate haven.
Home Details
Home Type
- Single Family
Est. Annual Taxes
- $3,767
Year Built
- Built in 2005
Lot Details
- 0.33 Acre Lot
- Cul-De-Sac
- Fenced Yard
- Corner Lot
- Sprinkler System
- Few Trees
HOA Fees
- $100 Monthly HOA Fees
Home Design
- Traditional Architecture
- Brick Exterior Construction
- Architectural Shingle Roof
Interior Spaces
- 4,600-4,799 Sq Ft Home
- 2-Story Property
- Open Floorplan
- Dual Staircase
- Tray Ceiling
- Smooth Ceilings
- Cathedral Ceiling
- Ceiling Fan
- 2 Fireplaces
- Gas Log Fireplace
- Fireplace Features Masonry
- Two Story Entrance Foyer
- Great Room
- Dining Room
- Home Office
- Bonus Room
- Crawl Space
- Security System Owned
Kitchen
- Breakfast Room
- Built-In Self-Cleaning Double Oven
- Electric Oven
- Gas Cooktop
- Range Hood
- Built-In Microwave
- Dishwasher
- Wolf Appliances
- Granite Countertops
- Quartz Countertops
- Disposal
Flooring
- Wood
- Ceramic Tile
Bedrooms and Bathrooms
- 4 Bedrooms | 1 Main Level Bedroom
- Walk-In Closet
- 3.5 Bathrooms
Laundry
- Laundry Room
- Laundry on main level
Attic
- Storage In Attic
- Pull Down Stairs to Attic
Parking
- 3 Car Attached Garage
- Side or Rear Entrance to Parking
- Garage Door Opener
Eco-Friendly Details
- Solar owned by seller
Outdoor Features
- In Ground Pool
- Covered Patio or Porch
Schools
- Buena Vista Elementary School
- Northwood Middle School
- Riverside High School
Utilities
- Multiple cooling system units
- Forced Air Heating and Cooling System
- Multiple Heating Units
- Heating System Uses Natural Gas
- Underground Utilities
- Tankless Water Heater
- Gas Water Heater
- Cable TV Available
Community Details
- Sarah Bailey Slm1128@Gmail.Com HOA
- Bunker Hill Subdivision
- Mandatory home owners association
Listing and Financial Details
- Tax Lot 14
- Assessor Parcel Number 0538420101400
Map
Home Values in the Area
Average Home Value in this Area
Tax History
| Year | Tax Paid | Tax Assessment Tax Assessment Total Assessment is a certain percentage of the fair market value that is determined by local assessors to be the total taxable value of land and additions on the property. | Land | Improvement |
|---|---|---|---|---|
| 2024 | $3,767 | $23,860 | $3,200 | $20,660 |
| 2023 | $3,767 | $23,860 | $3,200 | $20,660 |
| 2022 | $3,476 | $23,860 | $3,200 | $20,660 |
| 2021 | $3,478 | $23,860 | $3,200 | $20,660 |
| 2020 | $3,520 | $22,860 | $3,200 | $19,660 |
| 2019 | $3,449 | $22,860 | $3,200 | $19,660 |
| 2018 | $3,637 | $22,860 | $3,200 | $19,660 |
| 2017 | $3,603 | $22,860 | $3,200 | $19,660 |
| 2016 | $3,319 | $549,490 | $80,000 | $469,490 |
| 2015 | $3,275 | $549,490 | $80,000 | $469,490 |
| 2014 | $3,005 | $505,290 | $72,000 | $433,290 |
Property History
| Date | Event | Price | List to Sale | Price per Sq Ft |
|---|---|---|---|---|
| 10/12/2025 10/12/25 | Price Changed | $1,170,000 | -2.5% | $254 / Sq Ft |
| 09/12/2025 09/12/25 | Price Changed | $1,200,000 | -4.0% | $261 / Sq Ft |
| 06/23/2025 06/23/25 | Price Changed | $1,250,000 | -7.4% | $272 / Sq Ft |
| 06/06/2025 06/06/25 | Price Changed | $1,350,000 | -6.9% | $293 / Sq Ft |
| 04/30/2025 04/30/25 | Price Changed | $1,450,000 | -2.7% | $315 / Sq Ft |
| 04/03/2025 04/03/25 | For Sale | $1,490,000 | -- | $324 / Sq Ft |
Purchase History
| Date | Type | Sale Price | Title Company |
|---|---|---|---|
| Deed Of Distribution | -- | None Listed On Document |
Source: Greater Greenville Association of REALTORS®
MLS Number: 1553067
APN: 0538.42-01-014.00
- 2109 Hudson Rd
- 208 N Antigo Ct
- 212 N Antigo Ct
- 409 Sweetwater Rd
- 117 Shady Creek Ct
- 6 Bellamy Ct
- 14 Ellesmere Dr
- 3 Jade Tree Ct
- 211 Sugar Creek Rd
- 611 Great Glen Ct
- 100 Birchleaf Ln
- 11 Dover Dr
- 103 Berrywood Ct
- 114 Hartsdale Ct
- 108 Berrywood Ct
- 112 Terrence Ct
- 407 Great Glen Rd
- 639 Ponden Dr
- 301 Sugar Creek Ln
- 121 Shady Tree Dr
- 2211 Hudson Rd
- 4990 Old Spartanburg Rd
- 5 Riverton Ct
- 333 Kimbrell Rd
- 4551 Old Spartanburg Rd
- 200 Red Tail Way
- 24 Cunningham Rd
- 21 Riley Hill Ct
- 227 Rusty Brook Rd
- 150 Oak Ridge Place
- 12 Woodleigh Dr
- 4000 Eastdide Dr
- 1001 Toscano Ct
- 200 Mitchell Rd
- 237 Cedar Crossing Ln
- 251 Cedar Crossing Ln
- 415 Cedar Pines Dr
- 200 Old Boiling Springs Rd
- 4001 Pelham Rd
- 3715 Pelham Rd







