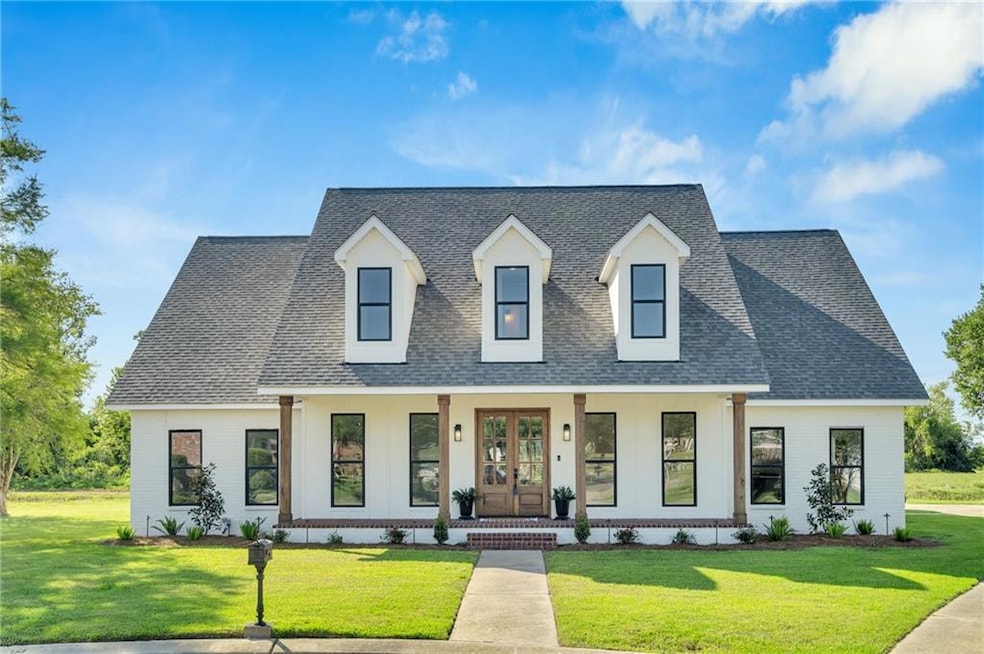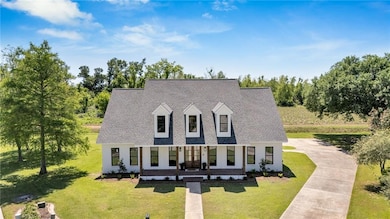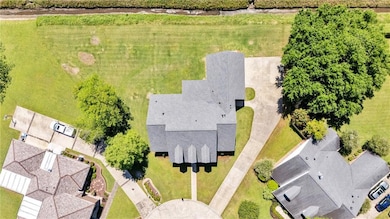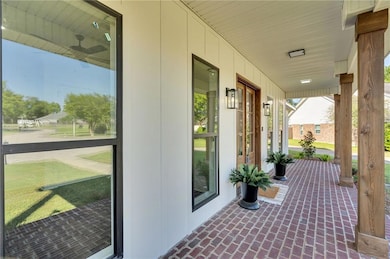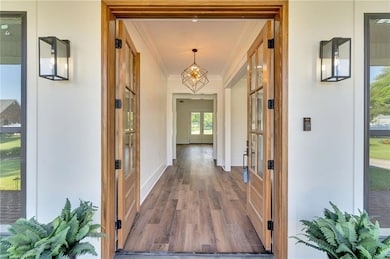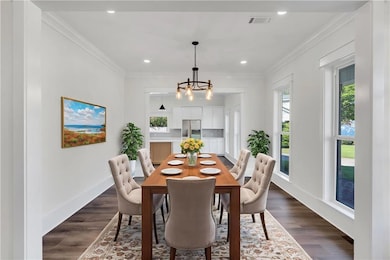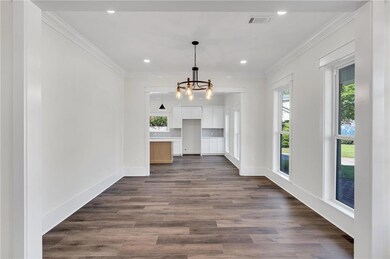
100 Catherine Ct La Place, LA 70068
Laplace NeighborhoodEstimated payment $3,263/month
Highlights
- 0.46 Acre Lot
- Cul-De-Sac
- Central Heating and Cooling System
- Oversized Lot
- 2 Car Attached Garage
- Property is in excellent condition
About This Home
OWNER FINANCING IS A POSSIBILITY. Everyone one wants to live at the end of a Cul-de-sac and now is your chance! This stunning Fully Renovated Home has it all.
This beautifully renovated residence seamlessly blends modern elegance with everyday comfort. Situated on an oversized lot at the end of a quiet cul-de-sac, this home offers exceptional privacy, space, and style — all just steps away from convenience. Copy & paste link to view 3D tour
Step inside to discover a completely reimagined interior featuring brand-new flooring throughout, all-new windows, and an abundance of natural light that fills every corner of the home. The chef’s kitchen is a true centerpiece, boasting new cabinetry, sleek quartz countertops, high end appliances, a large walk-in pantry with ample shelving, and an electric fireplace that adds a cozy, modern touch to the open living area. All new 8 foot doors, the attention to detail is obvious.
The primary suite is located on the main floor and offers a luxurious retreat with a spa-like ensuite showcasing a freestanding soaker tub, a spacious walk-in shower with dual rainfall shower heads, and elegant finishes throughout. Two additional bedrooms are located downstairs, ideal for guests or family members, while upstairs features two more bedrooms and a versatile bonus room—perfect as a media room, game room, home office, or whatever suits your lifestyle. The possibilities are endless.
Enjoy the benefits of rear yard access, a large two-car garage, and an expansive outdoor space ideal for entertaining, gardening, or relaxing in peace. This is arguably the closest you'll get to new construction without the wait—every detail has been thoughtfully updated to provide the comfort and sophistication of a brand-new home.
Don’t miss your opportunity to own this truly exceptional property! Call now!
Home Details
Home Type
- Single Family
Est. Annual Taxes
- $2,928
Year Built
- Built in 1996
Lot Details
- 0.46 Acre Lot
- Lot Dimensions are 65x166x255x159
- Cul-De-Sac
- Oversized Lot
- Irregular Lot
- Property is in excellent condition
Parking
- 2 Car Attached Garage
Home Design
- Brick Exterior Construction
- Slab Foundation
- Shingle Roof
Interior Spaces
- 3,487 Sq Ft Home
- Property has 2 Levels
Bedrooms and Bathrooms
- 5 Bedrooms
Additional Features
- City Lot
- Central Heating and Cooling System
Listing and Financial Details
- Tax Lot 7
- Assessor Parcel Number 0400289600
Map
Home Values in the Area
Average Home Value in this Area
Tax History
| Year | Tax Paid | Tax Assessment Tax Assessment Total Assessment is a certain percentage of the fair market value that is determined by local assessors to be the total taxable value of land and additions on the property. | Land | Improvement |
|---|---|---|---|---|
| 2024 | $2,928 | $23,450 | $6,000 | $17,450 |
| 2023 | $2,928 | $20,318 | $5,800 | $14,518 |
| 2022 | $1,604 | $20,318 | $5,800 | $14,518 |
| 2021 | $2,255 | $17,841 | $5,800 | $12,041 |
| 2020 | $2,281 | $20,318 | $5,800 | $14,518 |
| 2019 | $2,553 | $20,318 | $5,800 | $14,518 |
| 2018 | $2,532 | $20,318 | $5,800 | $14,518 |
| 2017 | $2,532 | $20,318 | $5,800 | $14,518 |
| 2016 | $2,390 | $20,318 | $5,800 | $14,518 |
| 2014 | $2,389 | $20,318 | $5,800 | $14,518 |
| 2013 | $741 | $20,318 | $5,800 | $14,518 |
Property History
| Date | Event | Price | Change | Sq Ft Price |
|---|---|---|---|---|
| 06/04/2025 06/04/25 | Price Changed | $545,000 | -1.8% | $156 / Sq Ft |
| 05/27/2025 05/27/25 | Price Changed | $555,000 | -0.9% | $159 / Sq Ft |
| 04/14/2025 04/14/25 | For Sale | $560,000 | -- | $161 / Sq Ft |
Similar Homes in the area
Source: ROAM MLS
MLS Number: 2496553
APN: 0400289600
- 111 Madere Ln
- 3001 New Highway 51 Hwy
- 3101 U S 51 Unit B-C
- 1200 Cambridge Dr
- 975 Cambridge Dr Unit C
- 975 Cambridge Dr Unit B
- 194 W 5th St
- 1605 Yorktowne Dr
- 70 Tuscany Dr
- 421 Jack St
- 1720 Greenwood Dr
- 798 Louisiana 628
- 2501 Virginian Colony Ave
- 1418 Windsor St Unit 2-D
- 1705 Ellerslie Ave
- 905 Aspen Ct Unit C
- 908 Aspen Ct Unit B
- 456 W 5th St
- 604 Plymouth Dr
- 2600 Cambridge Dr
