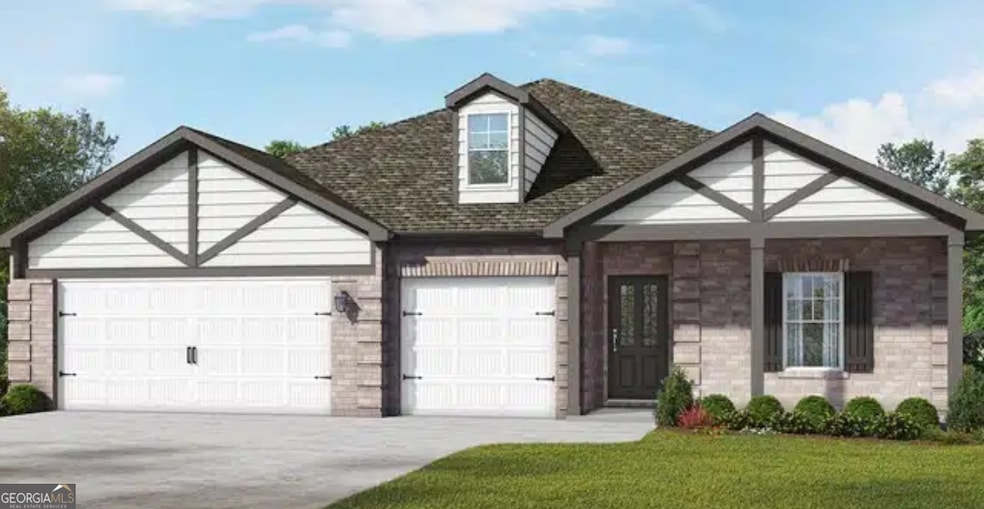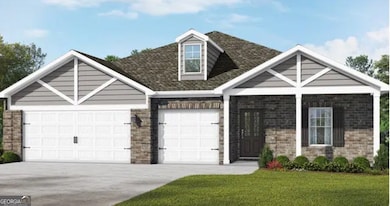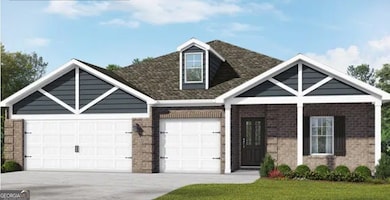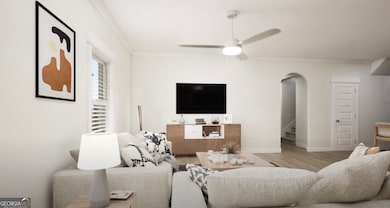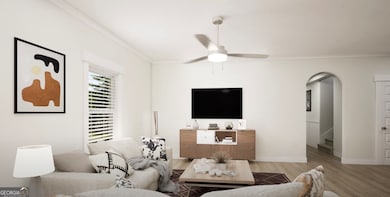
$450,000
- 4 Beds
- 2.5 Baths
- 2,002 Sq Ft
- 959 Minden Terrace
- Fairburn, GA
IMPORTANT NOTE:This home is eligible for Special 100% financing with NO PMI & below market rates.(reach out to me for more details) Spacious and very "Gently Used" 3BR/2BA Home with Open Floor Plan and Basement This beautifully maintained all-electric home offers an incredible open floor plan with a full basement, providing flexibility for a variety of uses such as an entertainment area, home
Eric Baham BuyBox Realty
