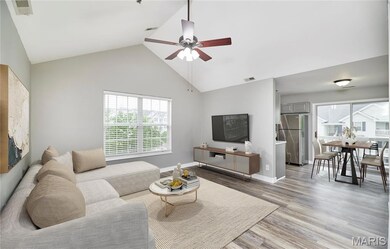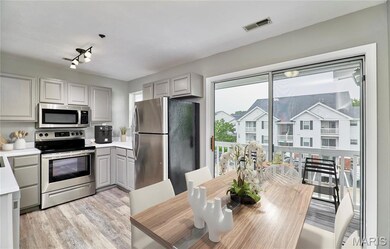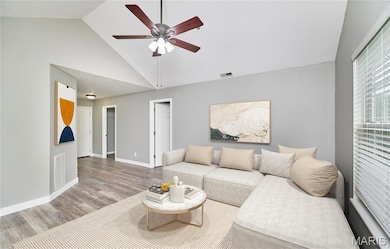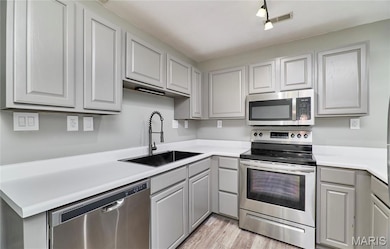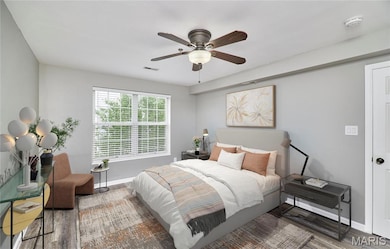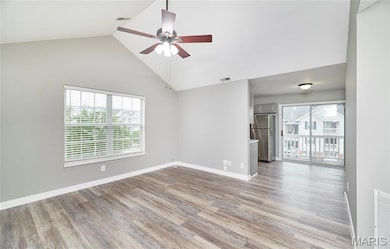
100 Jubilee Hill Dr Unit L Grover, MO 63040
Estimated payment $1,396/month
Highlights
- In Ground Pool
- Clubhouse
- Tennis Courts
- Pond Elementary School Rated A
- Deck
- Covered patio or porch
About This Home
Top-floor privacy and luxurious vaulted ceilings set the tone in this beautifully updated 2-bed, 2-bath condo in the heart of Wildwood! Enjoy the comfort of no upstairs neighbors and sunlit, open living areas with stylish LVP flooring throughout. The kitchen features newer stainless-steel appliances, a large sink, and plenty of prep space. Both bathrooms are updated with tile floors and sleek new vanities. The primary suite includes a roomy walk-in closet and updated en-suite. Step outside to your private covered balcony—perfect for morning coffee or evening breezes. Added perks: front screen door, ceiling fans, and private storage locker. The building backs to peaceful green space with mature trees. Enjoy community amenities like a pool, playground, walking trails, tennis & basketball courts—all minutes from Wildwood Town Center, shopping, dining, and the YMCA.
Property Details
Home Type
- Multi-Family
Est. Annual Taxes
- $1,841
Year Built
- Built in 1995
HOA Fees
- $230 Monthly HOA Fees
Parking
- Parking Lot
Home Design
- Property Attached
- Vinyl Siding
Interior Spaces
- 1,032 Sq Ft Home
- Sliding Doors
- Panel Doors
- Family Room
- Breakfast Room
- Storm Doors
- Laundry Room
Kitchen
- <<microwave>>
- Dishwasher
- Disposal
Flooring
- Ceramic Tile
- Luxury Vinyl Plank Tile
Bedrooms and Bathrooms
- 2 Bedrooms
- 2 Full Bathrooms
Pool
- In Ground Pool
- Outdoor Pool
Outdoor Features
- Balcony
- Deck
- Covered patio or porch
- Outdoor Storage
Schools
- Pond Elem. Elementary School
- Wildwood Middle School
- Eureka Sr. High School
Additional Features
- 1,372 Sq Ft Lot
- Forced Air Heating and Cooling System
Listing and Financial Details
- Home warranty included in the sale of the property
- Assessor Parcel Number 24V-33-1929
Community Details
Overview
- Association fees include clubhouse, insurance, ground maintenance, maintenance parking/roads, pool, sewer, snow removal, trash, water
- Treestone Properties Association
Amenities
- Clubhouse
- Community Storage Space
Recreation
- Tennis Courts
- Community Pool
- Trails
Map
Home Values in the Area
Average Home Value in this Area
Tax History
| Year | Tax Paid | Tax Assessment Tax Assessment Total Assessment is a certain percentage of the fair market value that is determined by local assessors to be the total taxable value of land and additions on the property. | Land | Improvement |
|---|---|---|---|---|
| 2023 | $1,841 | $26,480 | $4,900 | $21,580 |
| 2022 | $1,687 | $22,550 | $6,480 | $16,070 |
| 2021 | $1,674 | $22,550 | $6,480 | $16,070 |
| 2020 | $1,554 | $19,950 | $3,910 | $16,040 |
| 2019 | $1,560 | $19,950 | $3,910 | $16,040 |
| 2018 | $1,496 | $18,040 | $3,140 | $14,900 |
| 2017 | $1,460 | $18,040 | $3,140 | $14,900 |
| 2016 | $1,402 | $16,660 | $3,910 | $12,750 |
| 2015 | $1,374 | $16,660 | $3,910 | $12,750 |
| 2014 | $1,360 | $16,090 | $4,160 | $11,930 |
Property History
| Date | Event | Price | Change | Sq Ft Price |
|---|---|---|---|---|
| 06/26/2025 06/26/25 | Price Changed | $183,500 | -0.8% | $178 / Sq Ft |
| 06/07/2025 06/07/25 | For Sale | $185,000 | +32.2% | $179 / Sq Ft |
| 06/29/2021 06/29/21 | Sold | -- | -- | -- |
| 06/07/2021 06/07/21 | Pending | -- | -- | -- |
| 06/03/2021 06/03/21 | For Sale | $139,900 | -- | $136 / Sq Ft |
Purchase History
| Date | Type | Sale Price | Title Company |
|---|---|---|---|
| Warranty Deed | $140,000 | Alliance Title Group Llc | |
| Quit Claim Deed | -- | Alliance Title Group Llc | |
| Interfamily Deed Transfer | -- | None Available | |
| Warranty Deed | $113,500 | None Available | |
| Quit Claim Deed | $123,500 | None Available | |
| Warranty Deed | $95,500 | -- | |
| Warranty Deed | $80,000 | -- |
Mortgage History
| Date | Status | Loan Amount | Loan Type |
|---|---|---|---|
| Previous Owner | $85,125 | New Conventional | |
| Previous Owner | $92,635 | No Value Available | |
| Previous Owner | $77,600 | No Value Available |
Similar Homes in Grover, MO
Source: MARIS MLS
MLS Number: MIS25032942
APN: 24V-33-1929
- 108 Jubilee Hill Dr Unit H
- 100 Jubilee Hill Dr Unit G
- 149 Jubilee Hill Dr Unit A
- 149 Jubilee Hill Dr Unit H
- 134 Jubilee Hill Dr Unit D
- 134 Jubilee Hill Dr Unit F
- 16535 Victoria Crossing Dr Unit H
- 16535 Victoria Crossing Dr Unit B
- 160 Jubilee Hill Dr Unit G
- 16504 Carriage View Ct
- 2625 Grover Crossing Way
- 16830 Manchester Rd
- 16544 Willow Glen Dr
- 16368 Cherry Orchard Dr
- 16350 Black Cherry Dr
- 179 Cherry Hills Meadows Dr
- 16329 Black Cherry Dr
- 2601 East Ave
- 2626 Center Ave
- 2632 Center Ave
- 2728 Grover Crossing Dr
- 2419 Sandalwood Creek Ct Unit D
- 16504 Forest Pine Dr
- 16425 Bayshore Cove Ct
- 2666 Regal Pine Ct
- 98 Waterside Dr
- 16318 Truman Rd
- 2731 Christy Ave
- 16269 Autumn View Terrace Dr
- 15970 Manchester Rd
- 548 Woodhill Estates Dr
- 1351 Oak Borough Dr
- 966 Barbara Ann Ln
- 920 Quail Terrace Ct
- 2611 Rycroft Ct
- 172 Log Hill Ln
- 170 Steamboat Ln
- 249 Pine Tree Ln
- 134 Holly Green Dr
- 433 Essen Ln

