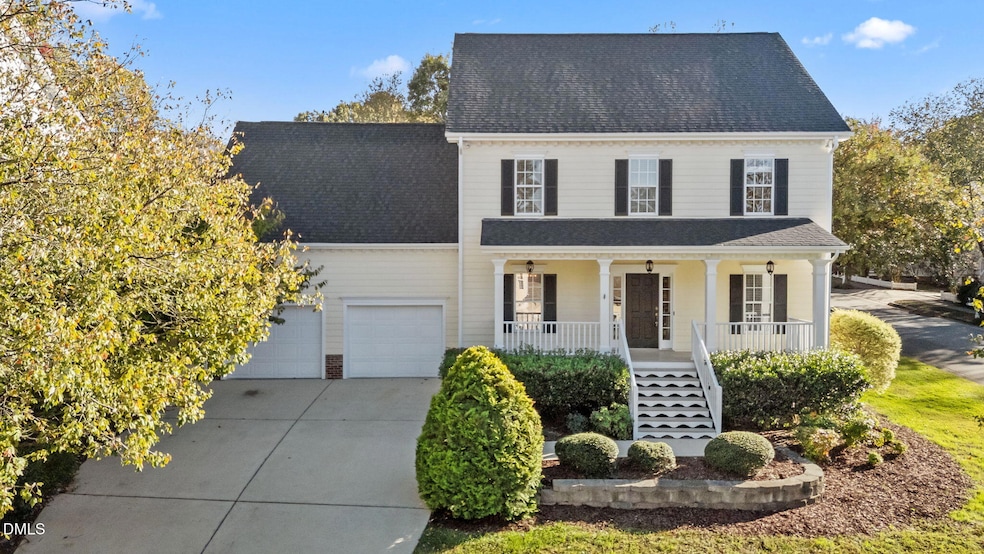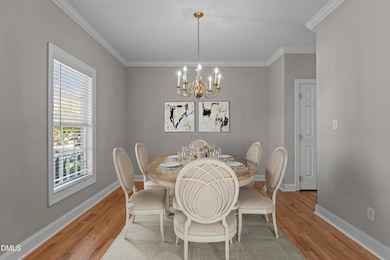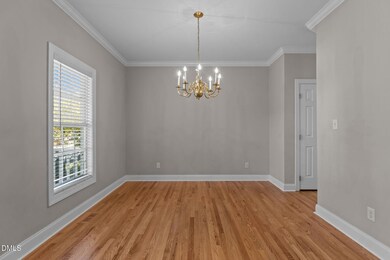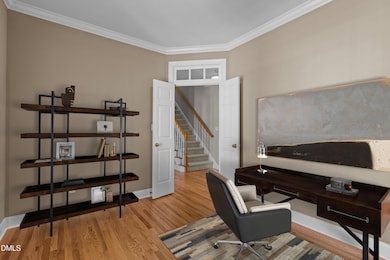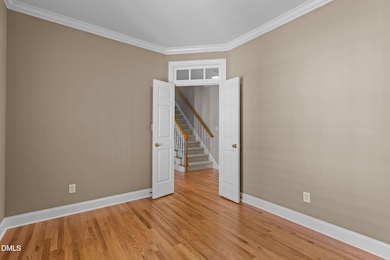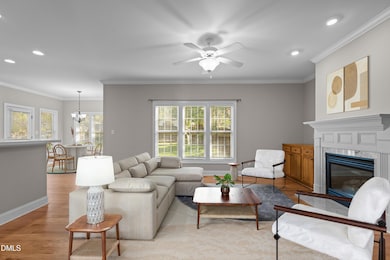
Estimated payment $3,740/month
Highlights
- Open Floorplan
- Traditional Architecture
- Corner Lot
- Scotts Ridge Elementary School Rated A
- Wood Flooring
- Home Office
About This Home
A beautifully maintained, one-owner home nestled on a desirable cul-de-sac corner lot in sought-after Cameron Park in Apex. This versatile layout offers 4 bedrooms plus a bonus room (or 5th bedroom), 2.5 baths, and a main-level office plus a formal dining room—perfect for today's lifestyle.
Enjoy newly refinished hardwood floors and new carpet throughout the home. The kitchen opens to a covered back porch and patio, overlooking the fully fenced backyard—ideal for entertaining or play.
Upstairs, the spacious primary suite features dual walk-in closets, while a massive unfinished third floor offers incredible potential for future expansion or storage. Major updates include a 2021 roof and updated upstairs HVAC 2021 for peace of mind.
Additional highlights include an oversized 2 car garage, a new dishwasher & washing machine, fiber cement siding, and low HOA fees. The washing machine, dryer, kitchen refrigerator, and garage refrigerator convey.
The Beaver Creek Greenway is just down the road, offering easy access to scenic trails and outdoor recreation. Apex, NC has been consistently recognized by U.S. News & World Report as one of the ''Best Places to Live'' in the country. Enjoy convenient proximity to the RTP, RDU airport, I-540, Highways 55 & 64, as well as premier shopping, parks, trails, restaurants, universities, and hospitals. The charming and vibrant historic downtown Apex is less than two miles away.
Home Details
Home Type
- Single Family
Est. Annual Taxes
- $5,261
Year Built
- Built in 2000
Lot Details
- 10,019 Sq Ft Lot
- Cul-De-Sac
- North Facing Home
- Fenced Yard
- Wood Fence
- Corner Lot
- Back and Front Yard
HOA Fees
- $30 Monthly HOA Fees
Parking
- 2 Car Attached Garage
- Oversized Parking
- Front Facing Garage
- Private Driveway
Home Design
- Traditional Architecture
- Shingle Roof
Interior Spaces
- 2,504 Sq Ft Home
- 2-Story Property
- Open Floorplan
- Built-In Features
- Crown Molding
- Ceiling Fan
- Chandelier
- Gas Log Fireplace
- Blinds
- Entrance Foyer
- Family Room with Fireplace
- Breakfast Room
- Dining Room
- Home Office
- Basement
- Crawl Space
Kitchen
- Eat-In Kitchen
- Electric Oven
- Microwave
- Dishwasher
Flooring
- Wood
- Carpet
- Vinyl
Bedrooms and Bathrooms
- 5 Bedrooms
- Dual Closets
- Walk-In Closet
- Double Vanity
- Soaking Tub
- Bathtub with Shower
- Walk-in Shower
Laundry
- Laundry Room
- Laundry on upper level
Outdoor Features
- Covered Patio or Porch
Schools
- Scotts Ridge Elementary School
- Apex Middle School
- Apex High School
Utilities
- Central Air
- Water Heater
Community Details
- Cameron Park Community Association, Phone Number (919) 787-9000
- Cameron Park Subdivision
Listing and Financial Details
- Assessor Parcel Number 0732810392
Map
Home Values in the Area
Average Home Value in this Area
Tax History
| Year | Tax Paid | Tax Assessment Tax Assessment Total Assessment is a certain percentage of the fair market value that is determined by local assessors to be the total taxable value of land and additions on the property. | Land | Improvement |
|---|---|---|---|---|
| 2025 | $5,261 | $600,303 | $180,000 | $420,303 |
| 2024 | $5,144 | $600,303 | $180,000 | $420,303 |
| 2023 | $4,367 | $396,270 | $73,000 | $323,270 |
| 2022 | $4,100 | $396,270 | $73,000 | $323,270 |
| 2021 | $3,943 | $396,270 | $73,000 | $323,270 |
| 2020 | $3,903 | $396,270 | $73,000 | $323,270 |
| 2019 | $3,723 | $326,080 | $73,000 | $253,080 |
| 2018 | $3,507 | $326,080 | $73,000 | $253,080 |
| 2017 | $3,264 | $326,080 | $73,000 | $253,080 |
| 2016 | $3,217 | $326,080 | $73,000 | $253,080 |
| 2015 | $3,149 | $311,529 | $68,000 | $243,529 |
| 2014 | $3,036 | $311,529 | $68,000 | $243,529 |
Property History
| Date | Event | Price | List to Sale | Price per Sq Ft |
|---|---|---|---|---|
| 10/26/2025 10/26/25 | Pending | -- | -- | -- |
| 10/22/2025 10/22/25 | For Sale | $625,000 | -- | $250 / Sq Ft |
Purchase History
| Date | Type | Sale Price | Title Company |
|---|---|---|---|
| Warranty Deed | $34,000 | -- |
Mortgage History
| Date | Status | Loan Amount | Loan Type |
|---|---|---|---|
| Open | $204,000 | No Value Available |
About the Listing Agent

For over 30 years, Marti Hampton has led one of the most respected real estate teams in the nation, closing over $4 billion in home sales and helping more than 10,000 buyers and sellers across the Triangle achieve their real estate goals. Her unmatched track record, local expertise, and relentless commitment to excellence have made the Marti Hampton Team a trusted name in Raleigh-Durham real estate.
Backed by decades of experience and powered by innovative marketing, cutting-edge
Marti's Other Listings
Source: Doorify MLS
MLS Number: 10129012
APN: 0732.20-81-0392-000
- 604 Cameron Glen Dr
- 1059 Torrence Dr
- 1105 Capitata Crossing
- 1506 Redwater Branch Ct
- 1208 Tartarian Trail
- 1113 Bexley Hills Bend
- 120 Thistle Top Trail
- 0 Jb Morgan Rd Unit 10051948
- 1116 Silky Dogwood Trail
- 2000 Silky Dogwood Trail
- 541 Village Loop Dr
- 103 Garden Side Way
- 2008 Silky Dogwood Trail
- 1800 Pierre Place
- 402 Village Loop Dr
- 518 S Coalport Dr
- 3014 Silky Dogwood Trail
- 1311 Pendula Path
- 3021 White Cloud Cir
- 1407 Grappenhall Dr
