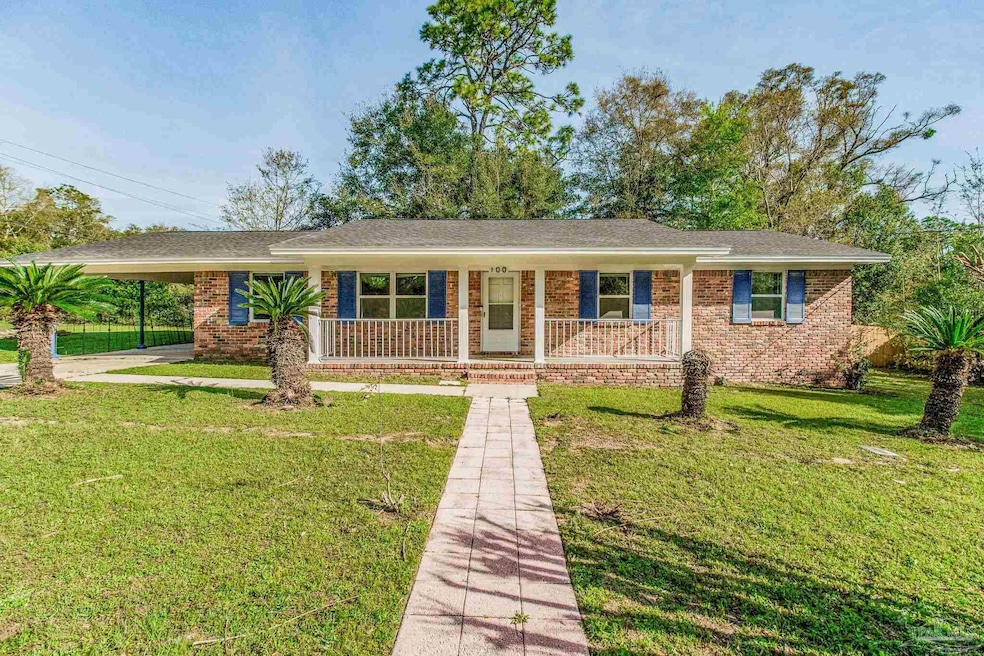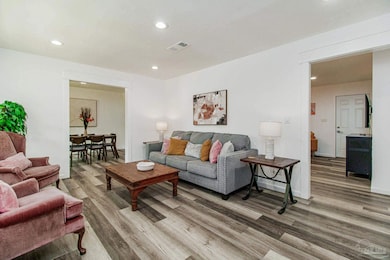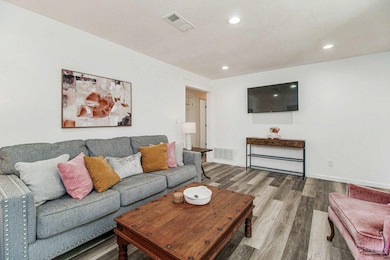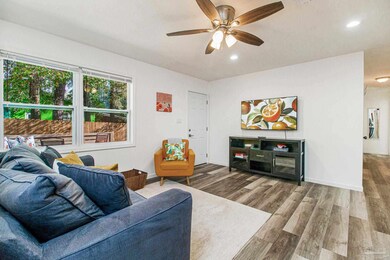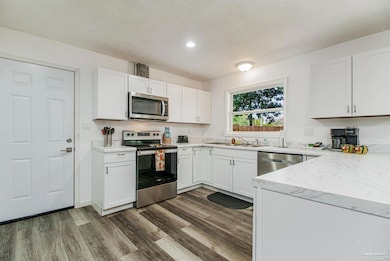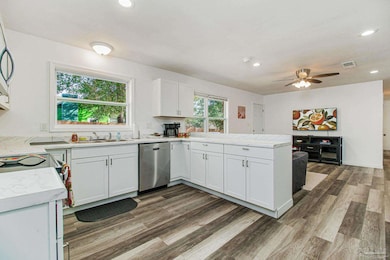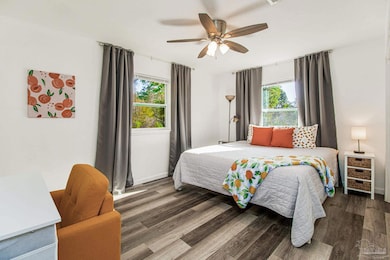100 Mango St Pensacola, FL 32503
Southeast Pensacola NeighborhoodHighlights
- Formal Dining Room
- Central Heating and Cooling System
- Storm Doors
- Porch
- Ceiling Fan
- 1-Story Property
About This Home
Fully furnished and available for short-term, mid-term or long-term rental, 3 nights minimum to year lease. Prime Location: Just 1 mile away from Cordova Mall, AMC Theatre, and a variety of shopping and dining options. Conveniently located 1 mile from Sacred Heart Hospital and under a mile from the Interstate. A short 11.4-mile, 18-minute drive to the beautiful Pensacola Beach. Only 2 miles, about 5 minutes, from Pensacola International Airport. Easily accessible to NAS Pensacola West Gate (31 minutes) and NAS Whiting Field (40 minutes). Home Features: This inviting 3-bedroom, 2-bathroom with a privacy fenced backyard and deck with a charcoal grill, ideal for relaxation or outdoor activities. The newly renovated kitchen is equipped with top-notch appliances for your culinary adventures. Two comfortable living spaces with smart TVs for your entertainment. Washer and dryer and covered carport. Unique Highlights: A welcoming front porch and a spacious back deck. A dedicated home office space, perfect for those who need to stay connected. Modern amenities and a cozy atmosphere make it more than just a place to stay. Accommodations: Luxurious king bed in the primary bedroom, a king bed in the second bedroom, and two bunk beds in the third bedroom. The property is an Airbnb and may have guests scheduled; inquire about available dates. Showings are by appointment only and scheduled between guest stays. The home is pet-friendly, but pets must be vetted. The pet fee will vary with the length of your stay. Book as a short-term rental for a minimum of 3 nights, monthly, or a year lease; please inquire. This would be a great executive rental. This home is fully furnished. Stays shorter than 180 days are subject to 12.5% sales tax, a mandatory $200 cleaning fee, and damage insurance of $300.
Home Details
Home Type
- Single Family
Est. Annual Taxes
- $2,390
Year Built
- Built in 1968
Home Design
- Brick Exterior Construction
- Slab Foundation
- Frame Construction
- Composition Roof
Interior Spaces
- 1,512 Sq Ft Home
- 1-Story Property
- Ceiling Fan
- Blinds
- Formal Dining Room
- Storm Doors
Kitchen
- Electric Cooktop
- <<builtInMicrowave>>
- Dishwasher
- Laminate Countertops
Bedrooms and Bathrooms
- 3 Bedrooms
- 2 Full Bathrooms
- Dual Vanity Sinks in Primary Bathroom
Laundry
- Dryer
- Washer
Parking
- 1 Parking Space
- 1 Carport Space
Schools
- Oj Semmes Elementary School
- Workman Middle School
- Washington High School
Utilities
- Central Heating and Cooling System
- Electric Water Heater
Additional Features
- Porch
- Back Yard Fenced
Community Details
- Pineglades Subdivision
Listing and Financial Details
- Assessor Parcel Number 491S302100000064
Map
Source: Pensacola Association of REALTORS®
MLS Number: 657443
APN: 49-1S-30-2100-000-064
- 4013 N 9th Ave
- 175 Mango St
- 808 Woodland Dr
- 181 Mango St
- 381 Euclid St
- 3920 N 10th Ave
- 6 Ruffin Cir
- 4010 N 8th Ave
- 4140 Fern Ct
- 715 Woodland Dr
- 3822 N 11th Ave
- 31 Hillbrook Way
- 18 Hillbrook Way
- 1166 Ellison Dr
- 867 Berkley Dr
- 3822 N 10th Ave
- 0 Blk Ellison Dr
- 3807 N 10th Ave Unit A
- 861 Wynnehurst St
- 3805 N 10th Ave
- 4140 Fern Ct
- 3917 N 9th Ave
- 3911 N 9th Ave
- 1810 Doctor M L K Jr Dr
- 637 Ditmar St
- 4715 N 9th Ave
- 3706 N 12th Ave
- 615 Royce St
- 4805 N 9th Ave
- 4311 Bayou Blvd
- 4936 Springhill Dr
- 1802 Peyton Dr
- 531 Amber St Unit J
- 421 Woodbine Dr
- 5001 Grande Dr Unit 1223
- 5001 Grande Dr Unit 222
- 1109 E Leonard St
- 2781 N 16th Ave
- 2389 N 18th Ave
- 700 College Blvd
