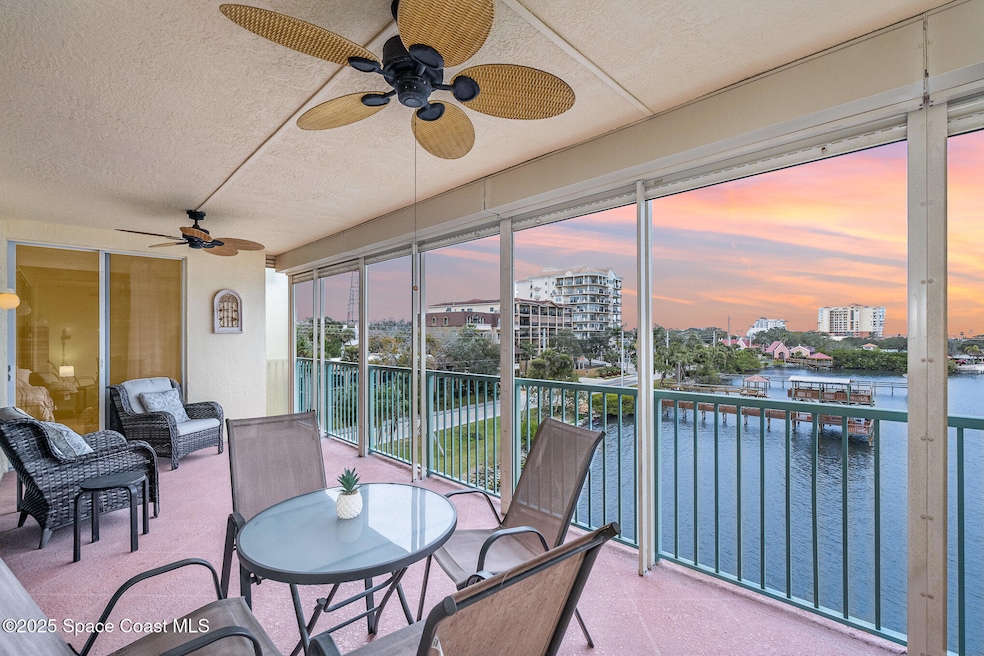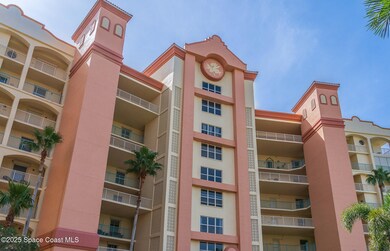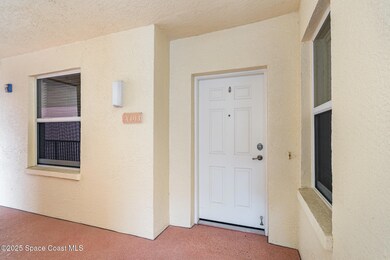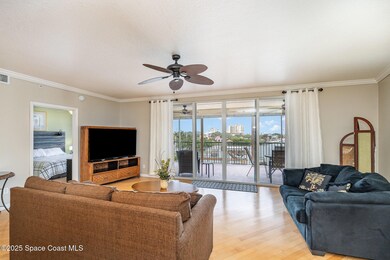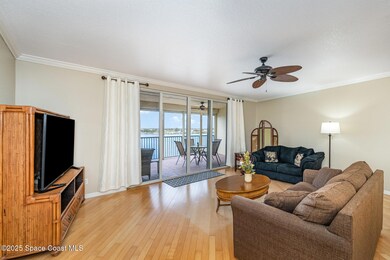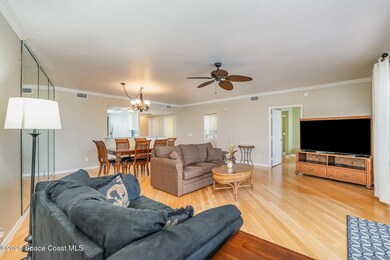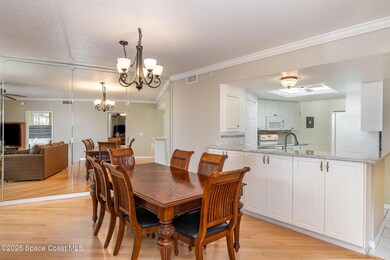
Oleander Pointe Condominums 100 Riverside Dr Unit 403 Cocoa, FL 32922
Historic Cocoa Village NeighborhoodEstimated payment $4,356/month
Highlights
- Boat Dock
- Marina View
- River Access
- Rockledge Senior High School Rated A-
- Home fronts navigable water
- Boat Slip
About This Home
Do not miss this opportunity to live in Oleander Point. It is a waterfront condominium community. The condo offers views of Historic Cocoa Village with fabulous restaurants, boutique stores, art galleries as well as a historic live playhouse that features all Broadway performances. UNIT OFFERS 2 LARGE BEDROOMS, 2 FULL BATHS, ALSO A PRIVATE GARAGE. OPEN FLOORPLAN IS BRIGHT AND AIRY! This unit has many updates. It has direct riverfront views of the space center. Water views from the lanai offer dolphins, manatees, pelicans as well as sailboats. Priced to sell!!!!
Property Details
Home Type
- Condominium
Est. Annual Taxes
- $7,108
Year Built
- Built in 1999 | Remodeled
Lot Details
- South Facing Home
HOA Fees
- $793 Monthly HOA Fees
Parking
- 1 Car Detached Garage
- Additional Parking
- Off-Street Parking
Property Views
Home Design
- Traditional Architecture
- Concrete Siding
- Asphalt
- Stucco
Interior Spaces
- 1,479 Sq Ft Home
- 1-Story Property
- Open Floorplan
- Built-In Features
- Ceiling Fan
- Entrance Foyer
- Screened Porch
Kitchen
- Eat-In Kitchen
- Breakfast Bar
- Electric Oven
- Electric Range
- Microwave
- Dishwasher
- Disposal
Flooring
- Laminate
- Tile
Bedrooms and Bathrooms
- 2 Bedrooms
- Split Bedroom Floorplan
- Dual Closets
- Walk-In Closet
- 2 Full Bathrooms
Laundry
- Dryer
- Washer
Home Security
Accessible Home Design
- Accessible Bathroom
- Visitor Bathroom
- Accessible Common Area
- Level Entry For Accessibility
- Accessible Entrance
Outdoor Features
- River Access
- Boat Slip
- Docks
- Balcony
Location
- The property is located in a historic district
Schools
- Tropical Elementary School
- Mcnair Middle School
- Rockledge High School
Utilities
- Central Heating and Cooling System
- Heat Pump System
- Electric Water Heater
- Cable TV Available
Listing and Financial Details
- Assessor Parcel Number 24-36-33-90-00000.0-0015.00
Community Details
Overview
- Association fees include cable TV, insurance, ground maintenance, maintenance structure, pest control, security, trash, water
- B.D. Davis Property Management Association
- Oleander Pointe Ph Iii Subdivision
- Maintained Community
- The community has rules related to allowing corporate owners
Amenities
- Secure Lobby
Recreation
- Community Boat Slip
- Community Pool
- Community Spa
Pet Policy
- Pet Size Limit
- 2 Pets Allowed
- Dogs and Cats Allowed
- Breed Restrictions
Security
- Security Service
- Phone Entry
- Secure Elevator
- Building Fire Alarm
- Carbon Monoxide Detectors
- Fire and Smoke Detector
- Fire Sprinkler System
- Firewall
Map
About Oleander Pointe Condominums
Home Values in the Area
Average Home Value in this Area
Tax History
| Year | Tax Paid | Tax Assessment Tax Assessment Total Assessment is a certain percentage of the fair market value that is determined by local assessors to be the total taxable value of land and additions on the property. | Land | Improvement |
|---|---|---|---|---|
| 2023 | $3,663 | $235,100 | $0 | $0 |
| 2022 | $3,404 | $228,260 | $0 | $0 |
| 2021 | $3,426 | $221,620 | $0 | $0 |
| 2020 | $3,333 | $218,570 | $0 | $0 |
| 2019 | $3,304 | $213,660 | $0 | $0 |
| 2018 | $3,276 | $209,680 | $0 | $0 |
| 2017 | $3,285 | $205,370 | $0 | $0 |
| 2016 | $3,300 | $201,150 | $0 | $0 |
| 2015 | $3,351 | $199,760 | $0 | $0 |
| 2014 | $2,423 | $153,650 | $0 | $0 |
Property History
| Date | Event | Price | Change | Sq Ft Price |
|---|---|---|---|---|
| 07/03/2025 07/03/25 | Price Changed | $2,500 | -7.4% | $2 / Sq Ft |
| 05/13/2025 05/13/25 | For Rent | $2,700 | 0.0% | -- |
| 04/28/2025 04/28/25 | For Sale | $538,000 | 0.0% | $364 / Sq Ft |
| 07/19/2023 07/19/23 | Rented | $2,750 | -8.3% | -- |
| 06/12/2023 06/12/23 | Under Contract | -- | -- | -- |
| 06/02/2023 06/02/23 | Price Changed | $3,000 | +9.1% | $2 / Sq Ft |
| 05/09/2023 05/09/23 | Price Changed | $2,750 | -5.2% | $2 / Sq Ft |
| 05/01/2023 05/01/23 | Price Changed | $2,900 | -3.3% | $2 / Sq Ft |
| 03/31/2023 03/31/23 | For Rent | $3,000 | 0.0% | -- |
| 03/30/2023 03/30/23 | Sold | $545,000 | -2.7% | $368 / Sq Ft |
| 02/22/2023 02/22/23 | Pending | -- | -- | -- |
| 02/02/2023 02/02/23 | For Sale | $559,900 | +122.2% | $379 / Sq Ft |
| 11/13/2014 11/13/14 | Sold | $252,000 | -4.7% | $170 / Sq Ft |
| 09/23/2014 09/23/14 | Pending | -- | -- | -- |
| 08/25/2014 08/25/14 | For Sale | $264,500 | -- | $179 / Sq Ft |
Purchase History
| Date | Type | Sale Price | Title Company |
|---|---|---|---|
| Warranty Deed | $545,000 | Island Title & Escrow | |
| Warranty Deed | $252,000 | Federal Title Ins Agency Inc | |
| Warranty Deed | $335,000 | Island Title & Escrow Corp | |
| Warranty Deed | $145,000 | -- |
Mortgage History
| Date | Status | Loan Amount | Loan Type |
|---|---|---|---|
| Open | $245,000 | New Conventional |
Similar Homes in Cocoa, FL
Source: Space Coast MLS (Space Coast Association of REALTORS®)
MLS Number: 1044511
APN: 24-36-33-90-00000.0-0015.00
- 102 Riverside Dr Unit 302
- 100 Riverside Dr Unit 405
- 100 Riverside Dr Unit 503
- 100 Riverside Dr Unit 303
- 104 Riverside Dr Unit 402
- 104 Riverside Dr Unit 304
- 104 Riverside Dr Unit 203
- 215 Riverside Dr
- 29 Riverside Dr Unit 402
- 16 South St
- 210 Sutton St
- 842 Florida Ave Unit 6
- 840 Florida Ave Unit 5
- 222 Rosa L Jones Dr
- 24 Hardee Cir N
- 15 Hardee Cir N
- 93 Delannoy Ave Unit 405
- 93 Delannoy Ave Unit 601
- 93 Delannoy Ave Unit 304
- 93 Delannoy Ave Unit 904
- 102 Riverside Dr Unit 503
- 104 Riverside Dr Unit 403
- 295 Royal Tern Cir
- 93 Delannoy Ave Unit 904
- 15 N Indian River Dr Unit 504
- 130 Bougainvillea Dr Unit 8
- 130 Bougainvillea Dr Unit 23
- 3 Florida Ave Unit B
- 115 N Indian River Dr Unit 326
- 115 N Indian River Dr Unit 327
- 150 Peachtree St
- 150 Peachtree St
- 35 Loch Ness Dr
- 301 Forrest Ave
- 614 Paw St
- 241 N Indian River Dr
- 10 Olive St
- 803 Rockledge Dr Unit 5
- 623 Forrest Ave Unit 8
- 420 Moore Park Ln
