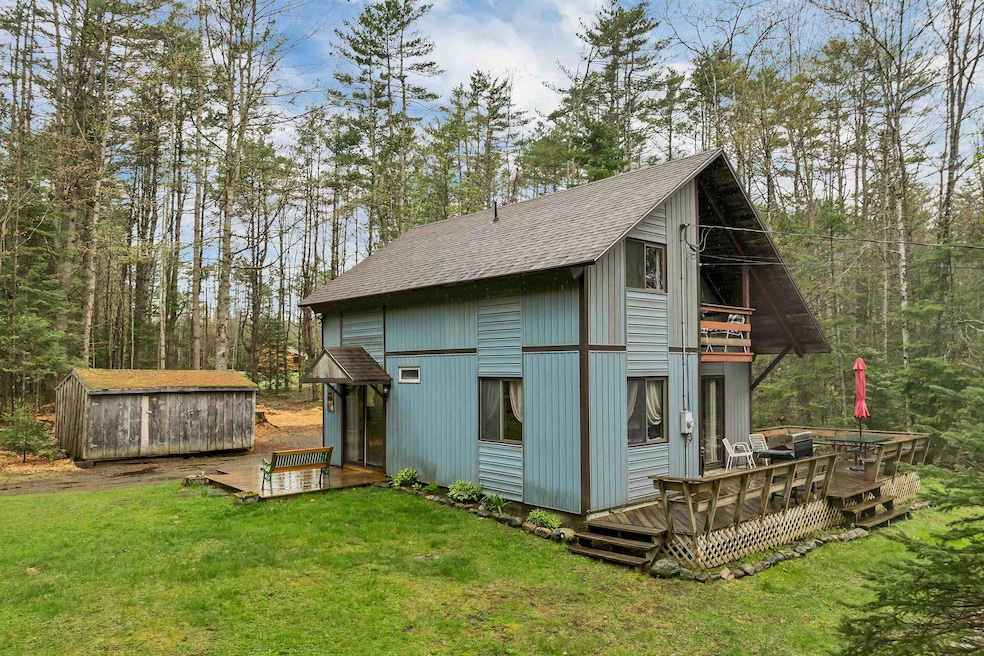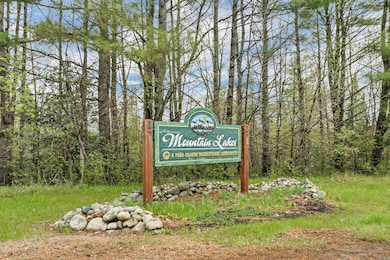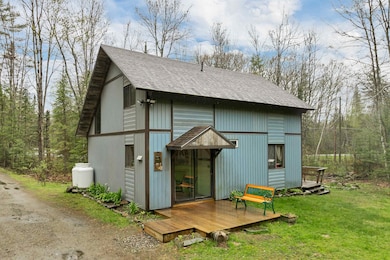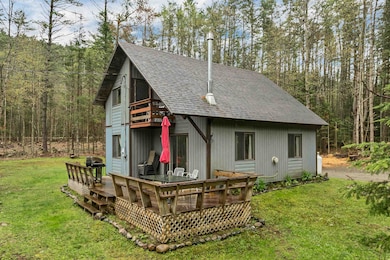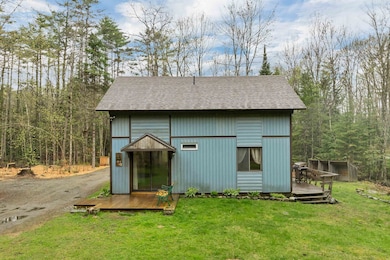
100 Valley Rd Haverhill, NH 03765
Estimated payment $2,089/month
Highlights
- Community Beach Access
- Wooded Lot
- Corner Lot
- Deck
- Saltbox Architecture
- Community Pool
About This Home
Set back from the road, this charming saltbox is the perfect place to relax. Sit on your deck and watch the wildlife go by. At night unwind by your firepit. Inside you have a beautiful kitchen opening into a spacious living area. On the main level you have one bedroom and a bath, on the second level are two large bedrooms. One of the bedrooms has its own private balcony. House is being sold furnished. Located in the Mountain Lakes District you will never be bored. This community offers 2 lakes, 4 beaches and a heated pool, basketball,pickleball and tennis court and playground for your summer activities. In the winter you can go ice fishing,cross country skiing and ice skating on the community rink. Plenty of trails for hiking, snowshoeing,snowmobile trails, mountain bikes, and atv's. Within 20 minutes of Loon and Cannon Mountain. Shopping and restaurants are very close. This house has a very successful rental history. Whether you use it as your get away house or a rental this house is a must see. Adjacent lot is available for sale if you wanted more privacy. Please DO NOT drive up driveway.. OPEN HOUSE Sunday June 8 10 to 12
Listing Agent
BHHS Verani Belmont Brokerage Phone: 603-387-3190 License #073372 Listed on: 05/10/2025

Home Details
Home Type
- Single Family
Est. Annual Taxes
- $5,199
Year Built
- Built in 1970
Lot Details
- 0.68 Acre Lot
- Corner Lot
- Level Lot
- Wooded Lot
Home Design
- Saltbox Architecture
- Slab Foundation
- Wood Frame Construction
- Architectural Shingle Roof
- Vinyl Siding
Interior Spaces
- 965 Sq Ft Home
- Property has 1 Level
- Ceiling Fan
- Fire and Smoke Detector
Kitchen
- Stove
- <<microwave>>
- ENERGY STAR Qualified Refrigerator
- <<ENERGY STAR Qualified Dishwasher>>
Flooring
- Laminate
- Vinyl
Bedrooms and Bathrooms
- 3 Bedrooms
- 1 Full Bathroom
Parking
- Gravel Driveway
- Dirt Driveway
- Unpaved Parking
- On-Site Parking
- 1 to 5 Parking Spaces
Outdoor Features
- Balcony
- Deck
- Shed
Schools
- Haverhill Cooperative Middle
- Woodsville High School
Utilities
- Baseboard Heating
- Propane
- High Speed Internet
Listing and Financial Details
- Tax Lot 000310
- Assessor Parcel Number 000203
Community Details
Overview
- Mountain Lakes District Subdivision
Recreation
- Community Beach Access
- Community Playground
- Community Pool
- Trails
Map
Home Values in the Area
Average Home Value in this Area
Tax History
| Year | Tax Paid | Tax Assessment Tax Assessment Total Assessment is a certain percentage of the fair market value that is determined by local assessors to be the total taxable value of land and additions on the property. | Land | Improvement |
|---|---|---|---|---|
| 2024 | $4,502 | $231,600 | $66,500 | $165,100 |
| 2023 | $3,586 | $124,000 | $31,100 | $92,900 |
| 2021 | $3,086 | $124,000 | $31,100 | $92,900 |
| 2020 | $2,878 | $101,300 | $30,500 | $70,800 |
| 2019 | $3,069 | $101,300 | $30,500 | $70,800 |
| 2018 | $3,659 | $101,300 | $30,500 | $70,800 |
| 2017 | $3,598 | $101,300 | $30,500 | $70,800 |
| 2016 | $3,015 | $101,300 | $30,500 | $70,800 |
| 2015 | $2,891 | $98,100 | $31,200 | $66,900 |
| 2014 | $2,697 | $98,100 | $31,200 | $66,900 |
| 2013 | $2,574 | $98,100 | $31,200 | $66,900 |
Property History
| Date | Event | Price | Change | Sq Ft Price |
|---|---|---|---|---|
| 06/04/2025 06/04/25 | Price Changed | $298,900 | -3.6% | $310 / Sq Ft |
| 05/10/2025 05/10/25 | For Sale | $310,000 | -- | $321 / Sq Ft |
Purchase History
| Date | Type | Sale Price | Title Company |
|---|---|---|---|
| Warranty Deed | $225,000 | None Available | |
| Deed | $105,000 | -- |
Mortgage History
| Date | Status | Loan Amount | Loan Type |
|---|---|---|---|
| Open | $180,000 | Purchase Money Mortgage | |
| Previous Owner | $75,000 | Credit Line Revolving |
Similar Homes in the area
Source: PrimeMLS
MLS Number: 5040252
APN: HVHL-000203-000310
- 204-117 Bear Rd
- 57 Westview Dr
- 0 French Pond Rd Unit 5038062
- Lot 204-101 Haverhill Ln
- Map204-Lot21 Haverhill Ln
- 134 Hilltop View Dr
- 59 Pawtuckaway Rd
- 1926 French Pond Rd
- 0 Swiftwater Cir Unit 5038065
- 70 Wild Ammonoosuc Rd
- Lot 101 Wildwood Rd
- 78 Straford Dr
- 398 Wild Ammonoosuc Rd
- 0 Fenn Way Cir Unit 5028890
- 0 Lakeside Dr Unit 5049783
- 207 Lakeside Dr
- 3061 Benton Rd
- 0 French Pond Rd Unit 5031207
- 882 Morse Rd
- 58 Barber Rd
- 2733 Dartmouth College Hwy Unit 11
- 56 S Court St Unit 1
- 22 Central St Unit 7
- 21 S Main St Unit 6
- 224 Lafayette Rd
- 155 Main St
- 231 Daniel Webster Hwy
- 170 Us Route 3
- 10 Madison Dr Unit 87
- 6 Hayes Dr Unit 44
- 5 Goldfinch Rd Unit 7
- 17 Cascade Dr Unit 282
- 26 Whiteoak Ln Unit 4
- 227 Main St Unit 237
- 227 Main St Unit 107
- 45 W Branch Rd Unit 15
- 5 Rachel Ct Unit 3
- 379 Hilltop Rd
- 41 Whaleback Rd Unit 2
- 3 Kernwood Dr
