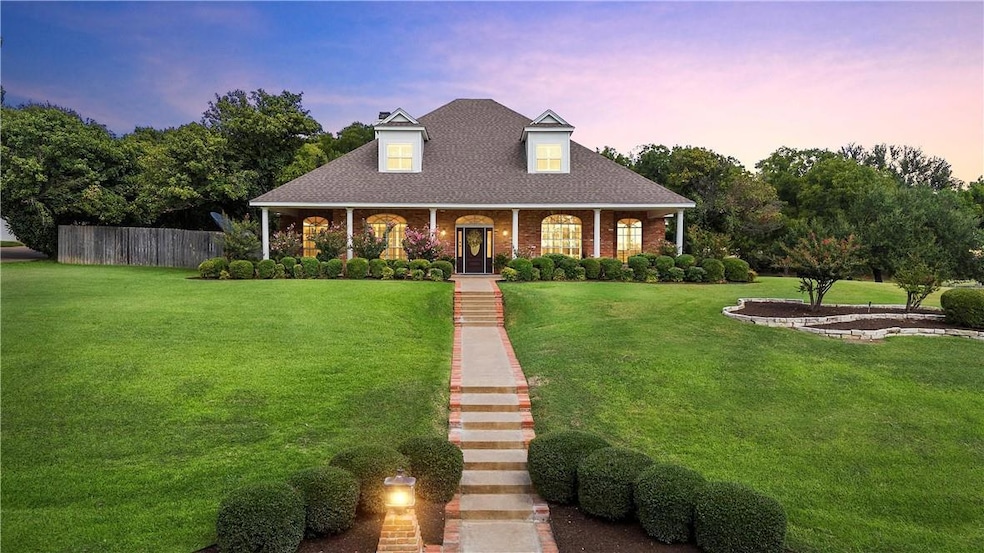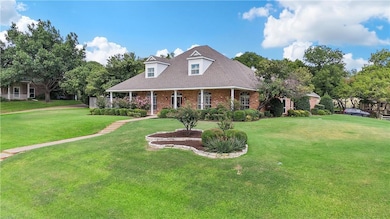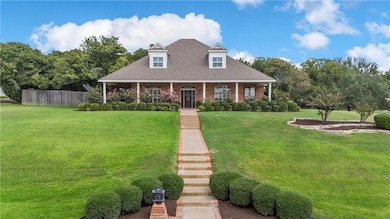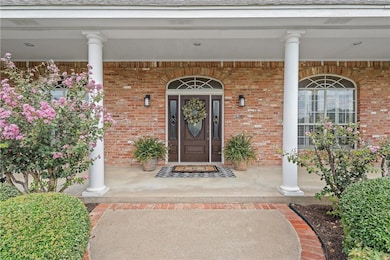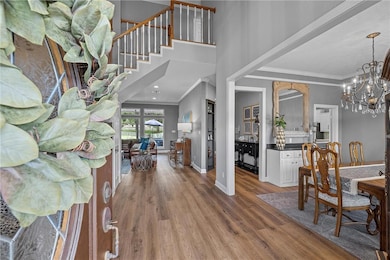
100 Westridge Ln Woodway, TX 76712
Estimated payment $6,622/month
Highlights
- In Ground Pool
- 2 Fireplaces
- Double Oven
- South Bosque Elementary School Rated A
- Covered patio or porch
- Bay Window
About This Home
Tucked away on a sprawling 2.8 acres in Woodway, this home blends comfort and sophistication. The lush landscape and mature trees provide a sense of seclusion and peace. Stepping inside reveals a spacious interior bathed in natural light. The foyer opens into a welcoming living area, complete with built-in bookcases, a cozy fireplace and large windows that frame the scenic views of the surrounding grounds. The gourmet kitchen is a chef’s dream. Featuring granite countertops, a large island, breakfast bar and lots of storage space, it's perfect for both everyday meals and entertaining guests. Adjacent to the kitchen, the breakfast area offers a casual dining space, while the formal dining room is ideal for special occasions. The wet bar's convenient location makes entertaining a breeze. Located at the back of the house, the second living room offers plenty of room for the fun to spill over and features its own fireplace, access to the back patio and a powder room (which is also accessible from the pool and protects your clean house from wet swimmers.) The first-floor primary suite is a true retreat. The luxurious en-suite bathroom boasts dual vanities, granite countertops, a separate tiled shower and a soaking tub, creating a spa-like atmosphere. Patio doors from the primary suite lead directly to the outdoor patio, where you can enjoy a morning coffee or unwind in the evening. Also accessible from the primary suite is a spacious home office, complete with built-in desk and cabinets. Upstairs, three additional bedrooms and two full baths provide ample space for family or guests. Step outside to the backyard oasis, where a sparkling pool awaits. The covered patio offers the perfect setting for summer barbecues, family gatherings, or simply relaxing by the pool. There's even room for your horses. Located in the highly sought-after Midway ISD and just minutes from town, this home offers the perfect balance of privacy, entertainment and convenience. Schedule today!
Home Details
Home Type
- Single Family
Est. Annual Taxes
- $13,192
Year Built
- Built in 1990
Lot Details
- 2.77 Acre Lot
- Wood Fence
Parking
- 2 Car Garage
- Rear-Facing Garage
Home Design
- Brick Exterior Construction
- Slab Foundation
- Frame Construction
- Composition Roof
- Stone Veneer
Interior Spaces
- 3,839 Sq Ft Home
- 2-Story Property
- Wet Bar
- Built-In Features
- 2 Fireplaces
- Propane Fireplace
- Window Treatments
- Bay Window
Kitchen
- Double Oven
- Microwave
- Ice Maker
- Disposal
Flooring
- Carpet
- Laminate
- Tile
Bedrooms and Bathrooms
- 4 Bedrooms
Outdoor Features
- In Ground Pool
- Covered patio or porch
Schools
- South Bosque Elementary School
Utilities
- Cooling System Powered By Gas
- Central Heating and Cooling System
- Heating System Uses Natural Gas
- Gas Water Heater
- Sewer Not Available
- High Speed Internet
- Cable TV Available
Community Details
- Westridge Subdivision
Listing and Financial Details
- Legal Lot and Block 11 / 1
- Assessor Parcel Number 145832
Map
Home Values in the Area
Average Home Value in this Area
Tax History
| Year | Tax Paid | Tax Assessment Tax Assessment Total Assessment is a certain percentage of the fair market value that is determined by local assessors to be the total taxable value of land and additions on the property. | Land | Improvement |
|---|---|---|---|---|
| 2024 | $13,009 | $744,828 | $0 | $0 |
| 2023 | $7,036 | $677,116 | $0 | $0 |
| 2022 | $12,663 | $615,560 | $125,690 | $489,870 |
| 2021 | $14,188 | $615,560 | $125,690 | $489,870 |
| 2020 | $13,091 | $561,140 | $119,280 | $441,860 |
| 2019 | $13,215 | $549,940 | $114,510 | $435,430 |
| 2018 | $12,809 | $523,740 | $109,020 | $414,720 |
| 2017 | $12,198 | $495,000 | $99,710 | $395,290 |
| 2016 | $11,423 | $467,760 | $97,960 | $369,800 |
| 2015 | $8,658 | $458,260 | $96,220 | $362,040 |
| 2014 | $8,658 | $456,520 | $94,480 | $362,040 |
Property History
| Date | Event | Price | Change | Sq Ft Price |
|---|---|---|---|---|
| 07/02/2025 07/02/25 | Price Changed | $1,000,000 | -4.8% | $260 / Sq Ft |
| 04/24/2025 04/24/25 | Price Changed | $1,050,000 | -4.5% | $274 / Sq Ft |
| 02/25/2025 02/25/25 | For Sale | $1,100,000 | -- | $287 / Sq Ft |
Mortgage History
| Date | Status | Loan Amount | Loan Type |
|---|---|---|---|
| Closed | $770,000 | Construction | |
| Closed | $200,000 | Unknown |
About the Listing Agent

With a passion for helping clients achieve their dreams, I'm dedicated to providing exceptional service and making the buying and selling process as smooth as possible. As a Waco native and Baylor graduate, I have an in-depth understanding of the local market trends and the unique charm that this city has to offer. Whether you're a first-time homebuyer, a seasoned investor, or looking to sell your property, I am here to guide you through every step of the journey. With an extensive network of
Kimberly N's Other Listings
Source: North Texas Real Estate Information Systems (NTREIS)
MLS Number: 228319
APN: 36-271800-000803-4
- 104 Hoyt Dr
- 17015 Salado Dr
- 17018 Salado Dr
- 17035 Stone Briar Rd
- 16014 Torrey Springs Blvd
- 15018 Badger Ranch Blvd
- 15000 Badger Ranch Blvd
- 16022 Sorrento Dr
- 1 Ritchie Rd
- 14007 Harbor Dr
- 14012 Harbor Dr
- 1105 Charing Cross Dr
- 1313 Windstone Dr
- 13734 Riverview Dr
- 912 Gullmont Dr
- 207 Merrifield Dr
- 1024 Burberry
- 203 Merrifield Dr
- 308 Westlane Cir
- 1141 Aberdeen Rd
- 9515 Stony Point Dr
- 9821 Chapel Rd
- 1700 Breezy Dr
- 656 Falcon Dr
- 1500-1549 Western Oaks Dr
- 9000 Chapel Rd
- 1904 Ramada Dr
- 125 Pleasant Grove Ln
- 2301 Woodgate Dr
- 3401 Beutel Rd
- 9114 Royal Ln
- 8014 W Highway 84
- 814 Majestic Dr
- 11125 Solar St
- 620 N Hewitt Dr
- 311 Santa fe Dr
- 509 N Hewitt Dr
- 600 E Panther Way
- 7301 Sanger Ave
- 260 Brettwood Dr
