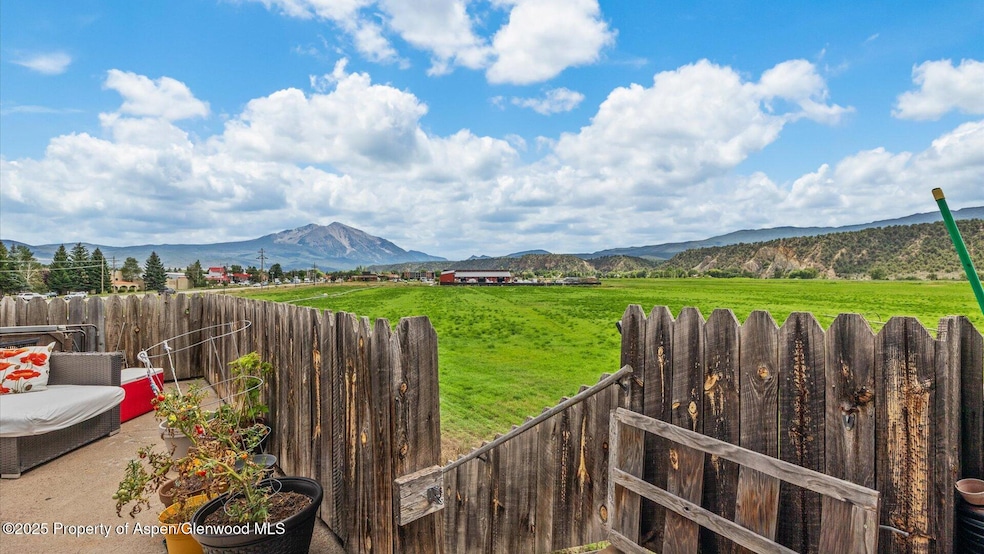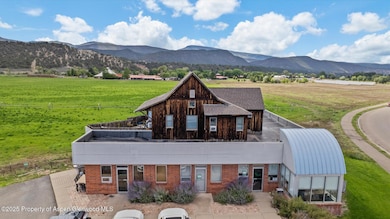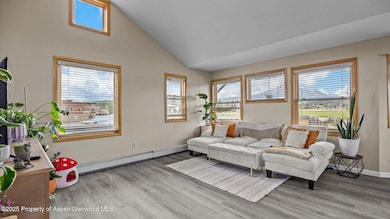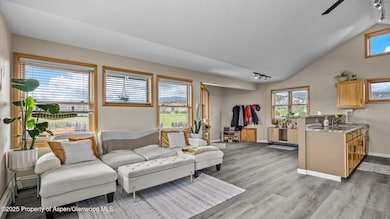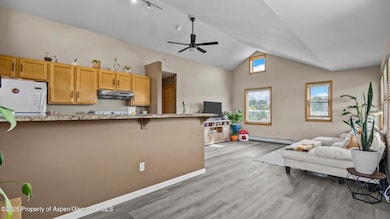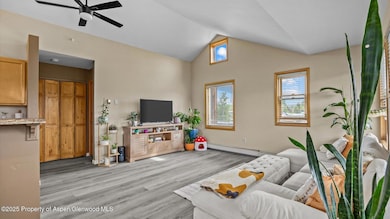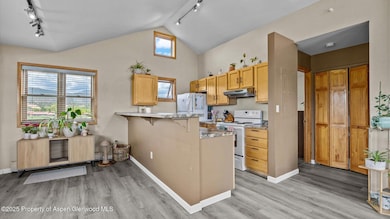
1000 Dolores Way Unit C Carbondale, CO 81623
Carbondale NeighborhoodEstimated payment $4,775/month
Highlights
- Green Building
- Patio
- Cabin
- Views
- Baseboard Heating
About This Home
Sky House / Dorothy House - A Rare Opportunity with Iconic Sopris Views!
This unique and beloved home is back on the market—now with fresh updates and a new 40-year roof being installed for long-term peace of mind. Welcome to the Sky House / Dorothy House, where timeless charm meets modern comfort, all set against the breathtaking backdrop of Mt. Sopris.
Featuring 2 bedrooms and 2 bathrooms, this special home offers new flooring, thoughtful updates throughout, and a spacious front deck—ideal for entertaining or simply taking in the expansive scenery. The open-concept kitchen and living area is wrapped in a wall of windows, bathing the space in natural light and offering panoramic mountain views that truly set this home apart.
Don't miss your chance to own a one-of-a-kind property in an extraordinary setting.
Listing Agent
Western Slope Real Estate Brokerage Phone: (720) 648-9648 License #FA100077227 Listed on: 06/04/2025
Property Details
Home Type
- Condominium
Est. Annual Taxes
- $2,575
Year Built
- Built in 1996
HOA Fees
- $405 Monthly HOA Fees
Home Design
- Cabin
- Composition Roof
- Composition Shingle Roof
- Log Siding
Interior Spaces
- 954 Sq Ft Home
- 1-Story Property
- Property Views
Kitchen
- Range<<rangeHoodToken>>
- <<microwave>>
- Dishwasher
Bedrooms and Bathrooms
- 2 Bedrooms
- 2 Full Bathrooms
Laundry
- Laundry in Hall
- Dryer
- Washer
Parking
- 2 Parking Spaces
- Carport
Utilities
- Baseboard Heating
- Hot Water Heating System
Additional Features
- Green Building
- Patio
Community Details
- Association fees include sewer
- Townsite Of Carbondale Subdivision
Listing and Financial Details
- Assessor Parcel Number 239333151003
Map
Home Values in the Area
Average Home Value in this Area
Tax History
| Year | Tax Paid | Tax Assessment Tax Assessment Total Assessment is a certain percentage of the fair market value that is determined by local assessors to be the total taxable value of land and additions on the property. | Land | Improvement |
|---|---|---|---|---|
| 2024 | $2,575 | $31,940 | $0 | $31,940 |
| 2023 | $2,575 | $31,940 | $0 | $31,940 |
| 2022 | $2,157 | $24,720 | $0 | $24,720 |
| 2021 | $2,187 | $25,430 | $0 | $25,430 |
| 2020 | $1,940 | $23,730 | $0 | $23,730 |
| 2019 | $1,956 | $23,730 | $0 | $23,730 |
| 2018 | $1,551 | $19,050 | $0 | $19,050 |
| 2017 | $1,445 | $19,050 | $0 | $19,050 |
| 2016 | $1,352 | $17,510 | $0 | $17,510 |
Property History
| Date | Event | Price | Change | Sq Ft Price |
|---|---|---|---|---|
| 06/04/2025 06/04/25 | For Sale | $750,000 | -- | $786 / Sq Ft |
Mortgage History
| Date | Status | Loan Amount | Loan Type |
|---|---|---|---|
| Closed | $281,851 | Commercial | |
| Closed | $50,000 | Commercial |
Similar Homes in Carbondale, CO
Source: Aspen Glenwood MLS
MLS Number: 188546
APN: R083684
- 1101 Village Rd Unit LL3B
- 2635 Dolores Way Unit 2635
- 177 Colorado 133 Unit C-6
- 171 Colorado 133 Unit B4
- 171 Highway 133 Unit D003
- 997 Painted Lady Ln
- 337 Cleveland Place
- 502 Coryell Ranch Rd
- 734 Cleveland Ave
- 169 Village Ln
- 570 Redstone Ave
- 88 Pine St
- 160 Pine St
- 155 Main St
- 938 County Road 106
- 1624 Defiance Dr
- 1219 Ivy Ln
- 0 4th St Unit 188640
- 311 Main St Unit STE 300
- 1199 Vitos Way
- 920 Highway 133
- 309 Cleveland Place
- 12617 Highway 82
- 627 N Bridge Dr
- 1124 Heritage Dr
- 54 Ferguson Dr
- 38 Ferguson Dr
- 4072 Crystal Bridge Dr
- 110 Bowles Dr
- 15 Elk Track Ln
- 481 County Road 112
- 138 Club Lodge Dr Unit B
- 90 Cottage Dr
- 14913 Highway 82 Unit 109
- 14913 Highway 82 Unit 137
- 665 Callicotte Ranch Dr
- 160 Equestrian Way
- 649 Saddleback Rd
- 408 Pinyon Mesa Dr
- 236 Paintbrush Way
