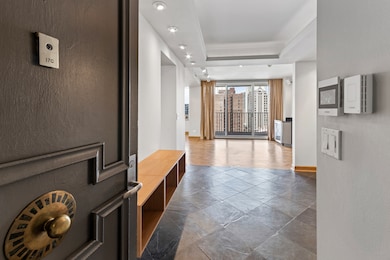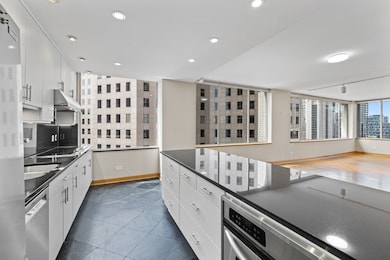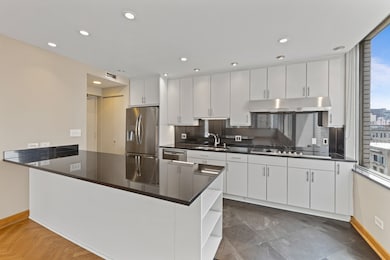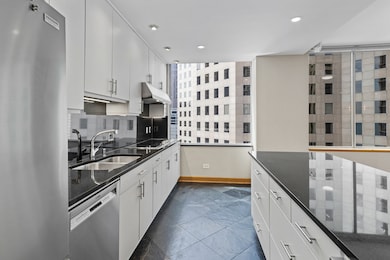
1000 N Lake Shore Plaza Unit 17C Chicago, IL 60611
Gold Coast NeighborhoodEstimated payment $7,188/month
Highlights
- Hot Property
- Doorman
- Fitness Center
- Lincoln Park High School Rated A
- Water Views
- 1-minute walk to Lakefront Park
About This Home
Stunning views from every window in this southwest corner 2-bed, 2-bath condo. This elegant home boasts tons of living space and is designed for comfort and style. The well-appointed kitchen features an induction stovetop, walk in pantry, and is complemented by a large island perfect for casual dining. The layout flows seamlessly into the expansive living and dining areas, all with large windows to enjoy the city. The spacious primary suite includes walk-in closet, dual vanity and a spa-like bath. A rare in-unit laundry room adds convenience and the private balcony has tremendous city views. Central heat/air. This full-service building features a newly renovated exercise room, an indoor pool with a resistance current, and exceptional hospitality spaces. Valet parking and a fully staffed team make city living effortless. Located steps from the Magnificent Mile, the lakefront, world-class dining, and vibrant shopping, this is Chicago living at its finest.
Property Details
Home Type
- Condominium
Est. Annual Taxes
- $13,988
Year Built
- Built in 1964
HOA Fees
- $2,515 Monthly HOA Fees
Parking
- 2 Car Garage
Home Design
- Brick Exterior Construction
- Concrete Block And Stucco Construction
Interior Spaces
- 2,100 Sq Ft Home
- Family Room
- Combination Dining and Living Room
- Storage
- Wood Flooring
- Water Views
Kitchen
- Electric Oven
- Electric Cooktop
- Range Hood
- Freezer
- Dishwasher
Bedrooms and Bathrooms
- 2 Bedrooms
- 2 Potential Bedrooms
- Walk-In Closet
- <<bathWithWhirlpoolToken>>
- Separate Shower
Laundry
- Laundry Room
- Dryer
- Washer
Schools
- Ogden International Elementary School
- Lincoln Park High School
Utilities
- Forced Air Heating and Cooling System
- Baseboard Heating
- Lake Michigan Water
Additional Features
- Balcony
- End Unit
Listing and Financial Details
- Senior Tax Exemptions
- Homeowner Tax Exemptions
Community Details
Overview
- Association fees include heat, air conditioning, water, insurance, security, doorman, tv/cable, clubhouse, exercise facilities, pool, exterior maintenance, lawn care, scavenger, snow removal, internet
- 138 Units
- Jerry Cohen Association, Phone Number (312) 944-1057
- High-Rise Condominium
- Property managed by 1000 Lake Shore Plaza Condo Assoc
- 55-Story Property
Amenities
- Doorman
- Sundeck
- Common Area
- Party Room
- Coin Laundry
- Elevator
- Service Elevator
- Package Room
- Community Storage Space
Recreation
- Fitness Center
- Community Indoor Pool
Pet Policy
- Pets up to 30 lbs
- Limit on the number of pets
- Pet Size Limit
- Dogs and Cats Allowed
Security
- Resident Manager or Management On Site
Map
Home Values in the Area
Average Home Value in this Area
Tax History
| Year | Tax Paid | Tax Assessment Tax Assessment Total Assessment is a certain percentage of the fair market value that is determined by local assessors to be the total taxable value of land and additions on the property. | Land | Improvement |
|---|---|---|---|---|
| 2024 | $13,989 | $72,531 | $2,597 | $69,934 |
| 2023 | $13,598 | $72,270 | $2,091 | $70,179 |
| 2022 | $13,598 | $72,270 | $2,091 | $70,179 |
| 2021 | $13,327 | $72,268 | $2,090 | $70,178 |
| 2020 | $13,347 | $65,496 | $1,463 | $64,033 |
| 2019 | $13,039 | $71,074 | $1,463 | $69,611 |
| 2018 | $12,818 | $71,074 | $1,463 | $69,611 |
| 2017 | $12,553 | $64,390 | $1,170 | $63,220 |
| 2016 | $12,039 | $64,390 | $1,170 | $63,220 |
| 2015 | $10,975 | $64,390 | $1,170 | $63,220 |
| 2014 | $10,360 | $60,238 | $940 | $59,298 |
| 2013 | $10,136 | $60,238 | $940 | $59,298 |
Property History
| Date | Event | Price | Change | Sq Ft Price |
|---|---|---|---|---|
| 06/02/2025 06/02/25 | For Sale | $635,000 | -- | $302 / Sq Ft |
Purchase History
| Date | Type | Sale Price | Title Company |
|---|---|---|---|
| Warranty Deed | $609,500 | Atgf Inc | |
| Quit Claim Deed | -- | -- | |
| Warranty Deed | $450,000 | Multiple | |
| Trustee Deed | $245,000 | -- |
Mortgage History
| Date | Status | Loan Amount | Loan Type |
|---|---|---|---|
| Open | $122,500 | New Conventional | |
| Previous Owner | $562,500 | Unknown | |
| Previous Owner | $47,500 | Unknown | |
| Previous Owner | $600,000 | Unknown | |
| Previous Owner | $50,000 | Unknown | |
| Previous Owner | $577,000 | Unknown | |
| Previous Owner | $174,000 | Credit Line Revolving | |
| Previous Owner | $400,000 | Purchase Money Mortgage | |
| Previous Owner | $55,000 | Purchase Money Mortgage |
About the Listing Agent

Jim Buczynski "JimB." has been a leader in real estate sales since the beginning of his career as a Realtor in 2004. He and his partners opened a boutique brokerage in 2006 (Real Living Helios Realty) where he served as a Sales Manager and Director. His residential sales career has exceeded $325 million which has consistently earned him recognition the Chicago Association of Realtors as a "Top Producer" (2007-2023). His vast knowledge of Chicago's neighborhoods and nearby suburbs
Jim's Other Listings
Source: Midwest Real Estate Data (MRED)
MLS Number: 12381158
APN: 17-03-204-064-1037
- 1000 N Lake Shore Plaza Unit 49D
- 950 N Michigan Ave Unit 4502
- 950 N Michigan Ave Unit 4003
- 950 N Michigan Ave Unit 2901
- 950 N Michigan Ave Unit 4904
- 950 N Michigan Ave Unit 4306
- 950 N Michigan Ave Unit 4405
- 950 N Michigan Ave Unit 3605
- 950 N Michigan Ave Unit 3501
- 1000 N Lake Shore Dr Unit 305
- 100 E Walton St Unit 28G
- 100 E Walton St Unit 40A
- 100 E Walton St Unit 38H
- 100 E Walton St Unit 11E
- 100 E Walton St Unit 37B
- 100 E Walton St Unit 25F
- 100 E Walton St Unit 18G
- 1040 N Lake Shore Dr Unit 34A
- 1040 N Lake Shore Dr Unit 26B
- 1040 N Lake Shore Dr Unit 8B
- 117 E Bellevue Place Unit 2
- 117 E Bellevue Place Unit 1
- 950 N Michigan Ave Unit 4405
- 132 E Delaware Place Unit 620507
- 40 E Oak St
- 110 E Delaware Place
- 110 E Delaware Place
- 110 E Delaware Place Unit 1201
- 110 E Delaware Plaza Unit 1204
- 159 E Walton Place Unit 11e
- 50 E Bellevue Place Unit 704
- 11 E Walton St Unit 4101
- 57 E Delaware Place Unit 1505
- 40 E Delaware Place Unit 301
- 40 E Cedar St Unit 15E
- 2 E Oak St Unit 910
- 40 E Delaware Place Unit 602
- 175 E Delaware Place Unit 4818
- 175 E Delaware Place Unit 8803
- 175 E Delaware Place Unit 6115





