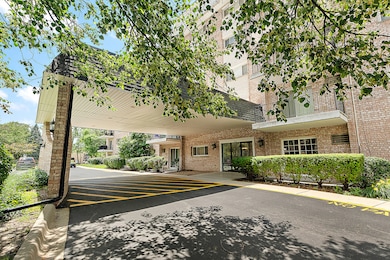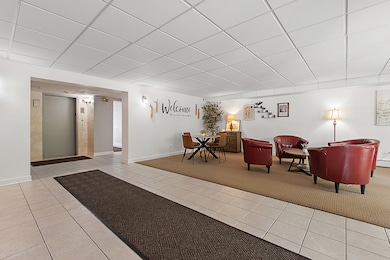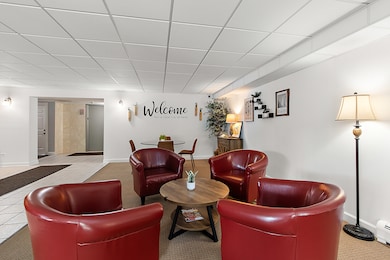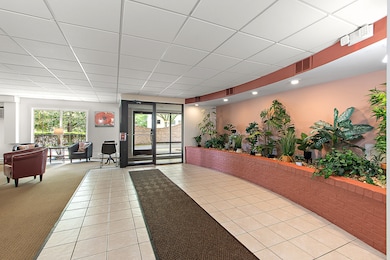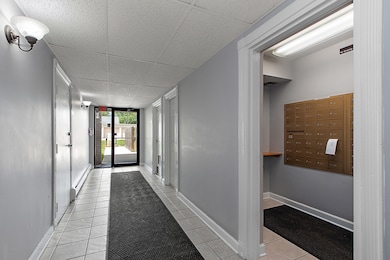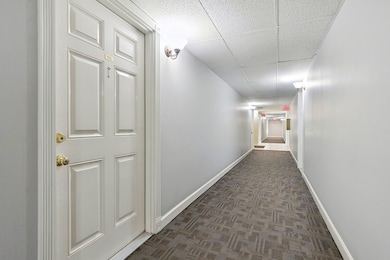
Estimated payment $1,962/month
Highlights
- Wood Flooring
- Elevator
- Stainless Steel Appliances
- Lincoln Elementary School Rated A
- Formal Dining Room
- Living Room
About This Home
Experience comfort and convenience in this rarely available 2-bedroom, 1 and 1/2 bath, first-floor unit! Welcoming foyer to great guests, opens to this bright and sunny home boasting plenty of thoughtful upgrades to make life easier and more enjoyable. Step into a kitchen with 42" cherry cabinets, stainless steel appliances, and hardwood floors that promise both style and functionality. The top-quality bathrooms and in-unit laundry add an extra layer of ease to your daily routine. You'll love the dedicated eating area and sliding glass door entry to the patio, where you can relax this summer while enjoying the peaceful green views. And no need to worry about parking-with a deeded garage and two parking spaces, coming and going is hassle-free. Belongings won't be an issue, thanks to the storage unit in the building and the convenient Wheaton location offers quick access to shopping, restaurants, and highways. Everything you need is just a short drive or walk away including College of DuPage. Association includes heat, water, gas, parking, common insurance, exterior maintenance, lawn.care, garbage and snow removal! Price reflective of "As Is" sale.
Property Details
Home Type
- Condominium
Est. Annual Taxes
- $3,216
Year Built
- Built in 1971
HOA Fees
- $540 Monthly HOA Fees
Parking
- 1 Car Garage
- Parking Included in Price
- Assigned Parking
Home Design
- Brick Exterior Construction
Interior Spaces
- 974 Sq Ft Home
- 4-Story Property
- Family Room
- Living Room
- Formal Dining Room
Kitchen
- Microwave
- Dishwasher
- Stainless Steel Appliances
Flooring
- Wood
- Carpet
Bedrooms and Bathrooms
- 2 Bedrooms
- 2 Potential Bedrooms
Laundry
- Laundry Room
- Dryer
- Washer
Home Security
Schools
- Lincoln Elementary School
- Edison Middle School
- Wheaton Warrenville South H S High School
Utilities
- Baseboard Heating
- Heating System Uses Steam
- Lake Michigan Water
Listing and Financial Details
- Homeowner Tax Exemptions
Community Details
Overview
- Association fees include heat, water, gas, insurance, exterior maintenance, lawn care, scavenger, snow removal
- 66 Units
- Association Phone (847) 459-0000
- Versailles Condominiums Subdivision, 1St Floor Floorplan
- Property managed by First Service
Amenities
- Elevator
- Community Storage Space
Pet Policy
- Pets up to 50 lbs
- Dogs and Cats Allowed
Security
- Resident Manager or Management On Site
- Carbon Monoxide Detectors
Map
About This Building
Home Values in the Area
Average Home Value in this Area
Tax History
| Year | Tax Paid | Tax Assessment Tax Assessment Total Assessment is a certain percentage of the fair market value that is determined by local assessors to be the total taxable value of land and additions on the property. | Land | Improvement |
|---|---|---|---|---|
| 2023 | $3,104 | $45,930 | $5,980 | $39,950 |
| 2022 | $3,186 | $46,010 | $5,650 | $40,360 |
| 2021 | $3,179 | $44,920 | $5,520 | $39,400 |
| 2020 | $3,171 | $44,500 | $5,470 | $39,030 |
| 2019 | $2,673 | $43,330 | $5,330 | $38,000 |
| 2018 | $2,314 | $37,950 | $4,670 | $33,280 |
| 2017 | $2,067 | $33,850 | $4,170 | $29,680 |
| 2016 | $2,025 | $32,490 | $4,000 | $28,490 |
| 2015 | $1,993 | $31,000 | $3,820 | $27,180 |
| 2014 | $2,909 | $41,880 | $3,790 | $38,090 |
| 2013 | $2,835 | $42,000 | $3,800 | $38,200 |
Property History
| Date | Event | Price | Change | Sq Ft Price |
|---|---|---|---|---|
| 07/15/2025 07/15/25 | Price Changed | $209,000 | -4.6% | $215 / Sq Ft |
| 06/26/2025 06/26/25 | For Sale | $219,000 | +108.6% | $225 / Sq Ft |
| 01/17/2014 01/17/14 | Sold | $105,000 | -8.7% | $108 / Sq Ft |
| 12/04/2013 12/04/13 | Pending | -- | -- | -- |
| 11/21/2013 11/21/13 | Price Changed | $115,000 | 0.0% | $118 / Sq Ft |
| 11/21/2013 11/21/13 | For Sale | $115,000 | +9.5% | $118 / Sq Ft |
| 10/18/2013 10/18/13 | Off Market | $105,000 | -- | -- |
| 09/26/2013 09/26/13 | For Sale | $120,000 | 0.0% | $123 / Sq Ft |
| 09/21/2013 09/21/13 | Pending | -- | -- | -- |
| 06/18/2013 06/18/13 | Price Changed | $120,000 | -3.2% | $123 / Sq Ft |
| 05/17/2013 05/17/13 | Price Changed | $124,000 | -0.8% | $128 / Sq Ft |
| 04/19/2013 04/19/13 | For Sale | $125,000 | -- | $129 / Sq Ft |
Purchase History
| Date | Type | Sale Price | Title Company |
|---|---|---|---|
| Warranty Deed | $105,000 | Midwest Title Services Llc | |
| Warranty Deed | $165,500 | Ctic |
Mortgage History
| Date | Status | Loan Amount | Loan Type |
|---|---|---|---|
| Open | $586,000 | New Conventional | |
| Closed | $89,250 | New Conventional | |
| Previous Owner | $128,000 | Unknown | |
| Previous Owner | $132,320 | Purchase Money Mortgage |
Similar Homes in the area
Source: Midwest Real Estate Data (MRED)
MLS Number: 12404027
APN: 05-22-137-010
- 1000 S Lorraine Rd Unit 310
- 850 S Lorraine Rd Unit 1A
- 1416 Coolidge Ave
- 1356 S Lorraine Rd Unit E
- 1408 E Evergreen St
- 521 S Blanchard St
- 523 Kipling Ct
- 1523 S Prospect St
- 111 N Kenilworth Ave
- 824 Dawes Ave
- 300 S Kenilworth Ave
- 1010 E Illinois St
- 147 S Prospect St
- 305 S Lambert Rd
- 275 Buena Vista Dr
- 1441 Haverhill Dr Unit B
- 350 S Kenilworth Ave
- 154 Newton Ave
- 380 S Ott Ave
- 33 Sunset Ave
- 881 S Lorraine Rd
- 850 S Lorraine Rd Unit 3L
- 1220 S Lorraine Rd Unit 2H
- 1003 S Blanchard St
- 1348 S Lorraine Rd Unit E
- 1511 E Roosevelt Rd
- 1902 E Evergreen St
- 1445 S Lorraine Rd
- 855 Johnstown Ln Unit A
- 8039 Fir Ct N
- 325 Ramblewood Dr
- 34 N Main St Unit GN
- 1107 Campbell Ave
- 1750 22nd St
- 820B Crescent St
- 21 N Main St
- 1111 S Washington St
- 1039 College Ave Unit 14W
- 470 Fawell Blvd Unit 117
- 470 Fawell Blvd Unit 211

