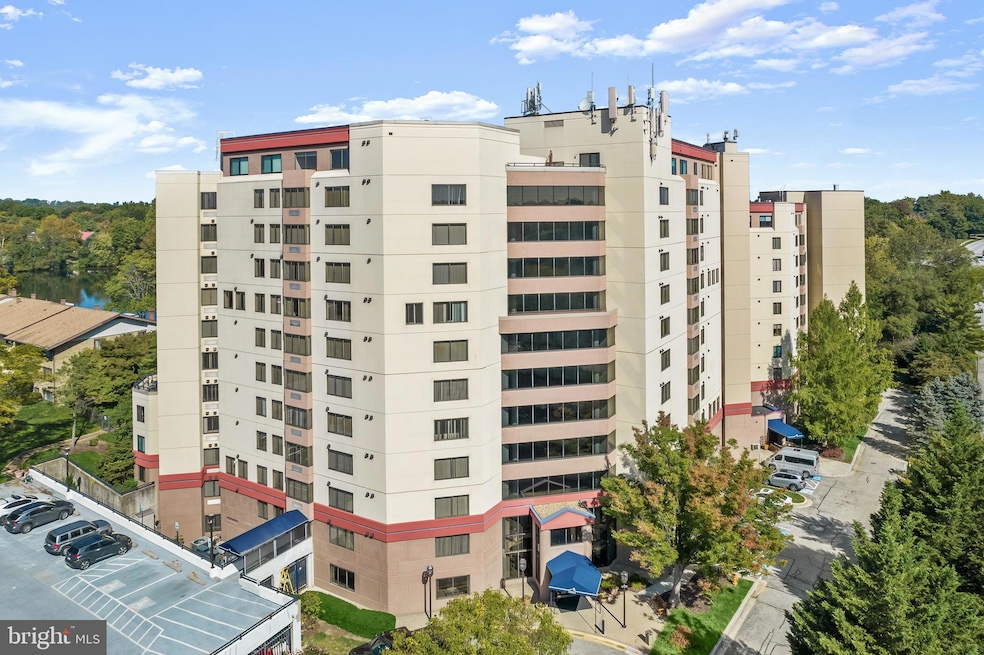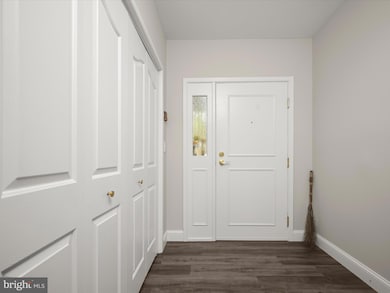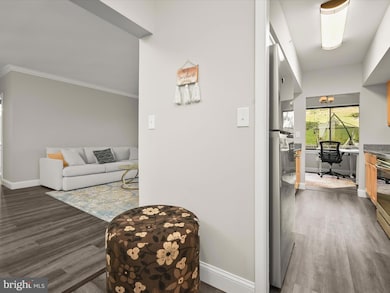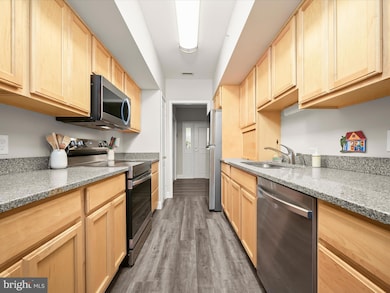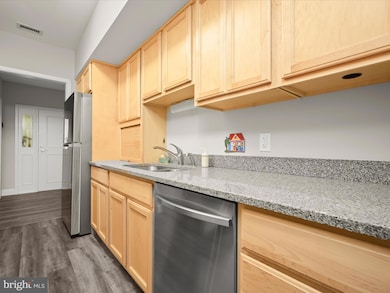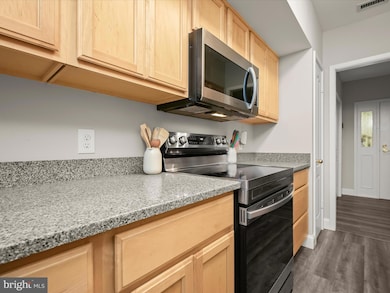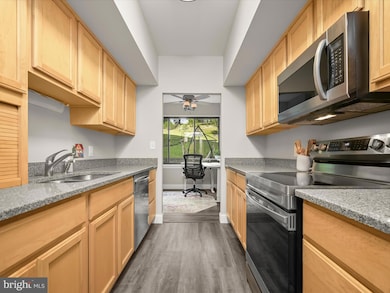10001 Windstream Dr E Unit 106 Columbia, MD 21044
Wilde Lake NeighborhoodEstimated payment $2,995/month
Highlights
- Doorman
- Fitness Center
- Contemporary Architecture
- Wilde Lake Middle Rated A-
- View of Trees or Woods
- 3-minute walk to Vantage Point Neighborhood Park
About This Home
Introducing this spectacular one bedroom, one bathroom first floor garden style condo in the sought-after Watermark Place in the heart of vibrant Columbia. Beautifully manicured grounds welcome you, and inside, the secure lobby includes a doorman. Remodeled in 2023, this inviting unit features a modern neutral color palette with new flooring, stainless steel appliances, water heater, and HVAC system with an Ecobee smart thermostat. Step inside the foyer with a convenient coat closet for storing essentials. The kitchen offers a pantry, granite counters, and an appliance garage, opening to a dining area for everyday meals. The expansive living room showcases elegant crown molding and sliding glass doors leading to a large fenced courtyard with patio and garden, backing to lush greenery for a peaceful setting. Down the hall, the spacious bedroom has a walk-in closet, while the bathroom has both a walk-in shower and separate tub. Completing the unit is a utility closet with full-size stacked washer and dryer. Additional conveniences include a storage locker down the hall, and an assigned parking space in the secure garage with inside access. Residents enjoy amenities with an outdoor pool, fitness center, club room, mail room, and fenced dog park, along with scenic walking paths around Wilde Lake with a fishing pier and playground. Explore Columbia Town Center just moments away with a wide variety of excellent shopping, dining, entertainment options with The Mall in Columbia, Merriweather District, Lake Kittamaqundi Waterfront, Merriweather Post Pavilion, and so much more, with quick access to Routes 29 and 175.
Property Details
Home Type
- Condominium
Est. Annual Taxes
- $3,489
Year Built
- Built in 1990
Lot Details
- Backs To Open Common Area
- No Units Located Below
- Landscaped
- Sprinkler System
- Back Yard Fenced
- Property is in excellent condition
HOA Fees
Parking
- 1 Assigned Parking Garage Space
- Assigned parking located at #41
- Private Parking
- Parking Lot
- Parking Space Conveys
- Secure Parking
Property Views
- Woods
- Garden
Home Design
- Contemporary Architecture
- Entry on the 1st floor
Interior Spaces
- 1,010 Sq Ft Home
- Property has 1 Level
- Crown Molding
- Ceiling Fan
- Double Pane Windows
- Insulated Windows
- Sliding Windows
- Window Screens
- Sliding Doors
- Entrance Foyer
- Living Room
- Dining Room
- Utility Room
Kitchen
- Galley Kitchen
- Electric Oven or Range
- Built-In Microwave
- Dishwasher
- Stainless Steel Appliances
- Disposal
Flooring
- Carpet
- Ceramic Tile
- Luxury Vinyl Plank Tile
Bedrooms and Bathrooms
- 1 Main Level Bedroom
- En-Suite Primary Bedroom
- En-Suite Bathroom
- Walk-In Closet
- 1 Full Bathroom
- Soaking Tub
- Walk-in Shower
Laundry
- Laundry in unit
- Stacked Washer and Dryer
Home Security
Accessible Home Design
- Accessible Elevator Installed
- No Interior Steps
- More Than Two Accessible Exits
- Level Entry For Accessibility
Utilities
- Central Air
- Heat Pump System
- Vented Exhaust Fan
- Programmable Thermostat
- Electric Water Heater
Additional Features
- Energy-Efficient Appliances
- Patio
Listing and Financial Details
- Assessor Parcel Number 1415096926
Community Details
Overview
- Association fees include common area maintenance, exterior building maintenance, pool(s), snow removal, trash, water
- High-Rise Condominium
- Watermark Place Condominiums Subdivision, The Wellington Floorplan
- Watermark Place Community
Amenities
- Doorman
- Common Area
- Meeting Room
Recreation
- Fitness Center
- Community Pool
- Dog Park
Pet Policy
- Pets Allowed
- Pet Size Limit
Security
- Security Service
- Front Desk in Lobby
- Fire and Smoke Detector
- Fire Sprinkler System
Map
Home Values in the Area
Average Home Value in this Area
Tax History
| Year | Tax Paid | Tax Assessment Tax Assessment Total Assessment is a certain percentage of the fair market value that is determined by local assessors to be the total taxable value of land and additions on the property. | Land | Improvement |
|---|---|---|---|---|
| 2025 | $3,463 | $224,867 | $0 | $0 |
| 2024 | $3,463 | $212,100 | $63,600 | $148,500 |
| 2023 | $3,413 | $212,100 | $63,600 | $148,500 |
| 2022 | $3,373 | $212,100 | $63,600 | $148,500 |
| 2021 | $728 | $213,100 | $63,900 | $149,200 |
| 2020 | $3,275 | $201,700 | $0 | $0 |
| 2019 | $2,921 | $190,300 | $0 | $0 |
| 2018 | $2,749 | $178,900 | $46,900 | $132,000 |
| 2017 | $2,699 | $178,900 | $0 | $0 |
| 2016 | $1,185 | $172,967 | $0 | $0 |
| 2015 | $1,185 | $170,000 | $0 | $0 |
| 2014 | $575 | $170,000 | $0 | $0 |
Property History
| Date | Event | Price | Change | Sq Ft Price |
|---|---|---|---|---|
| 09/04/2025 09/04/25 | For Sale | $347,500 | +51.1% | $344 / Sq Ft |
| 11/28/2023 11/28/23 | Sold | $230,000 | +15.0% | $228 / Sq Ft |
| 10/26/2023 10/26/23 | Pending | -- | -- | -- |
| 10/06/2023 10/06/23 | For Sale | $200,000 | -- | $198 / Sq Ft |
Purchase History
| Date | Type | Sale Price | Title Company |
|---|---|---|---|
| Special Warranty Deed | $230,000 | Insight Title | |
| Deed | $219,000 | None Listed On Document | |
| Deed | $155,000 | -- |
Mortgage History
| Date | Status | Loan Amount | Loan Type |
|---|---|---|---|
| Open | $218,500 | New Conventional | |
| Previous Owner | $115,000 | No Value Available |
Source: Bright MLS
MLS Number: MDHW2058684
APN: 15-096926
- 10001 Windstream Dr Unit 707
- 10001 Windstream Dr Unit 708
- 10001 Windstream Dr Unit 201
- 10077 Windstream Dr Unit 1
- 10051 Windstream Dr Unit 2
- 5354 Smooth Meadow Way Unit 1
- 5234 W Running Brook Rd
- 5241 W Running Brook Rd
- 5378 Smooth Meadow Way Unit 2
- 5390 Smooth Meadow Way Unit 2
- 10384 Barcan Cir
- 10205 Wincopin Cir Unit 405
- 10234 Brighton Ridge Way
- 10202 Sherman Heights Place
- 9528 Wandering Way
- 10257 Rutland Round Rd
- 10742 Symphony Way
- 10850 Green Mountain Cir Unit 612
- 10850 Green Mountain Cir Unit 411
- 10850 Green Mountain Cir Unit 705
- 10305 Crimson Tree Ct
- 5355 Smooth Meadow Way Unit UN5
- 10112 Pasture Gate Ln
- 10201 Wincopin Cir
- 10205 Wincopin Cir Unit 407
- 10375 Maywind Ct
- 5361 Brook Way
- 10229 Rutland Round Rd
- 5539 Green Mountain Cir Unit 5
- 5005 Green Mountain Cir Unit 4
- 10101 Twin Rivers Rd
- 10401 Twin Rivers Rd
- 10000 Town Center Ave
- 10780 Green Mountain Cir Unit 20-8
- 5664 Stevens Forest Rd
- 10714 Green Mountain Cir
- 10360 Swift Stream Place
- 10601 Gramercy Place
- 5764 Stevens Forest Rd
- 5421 Lynx Ln
