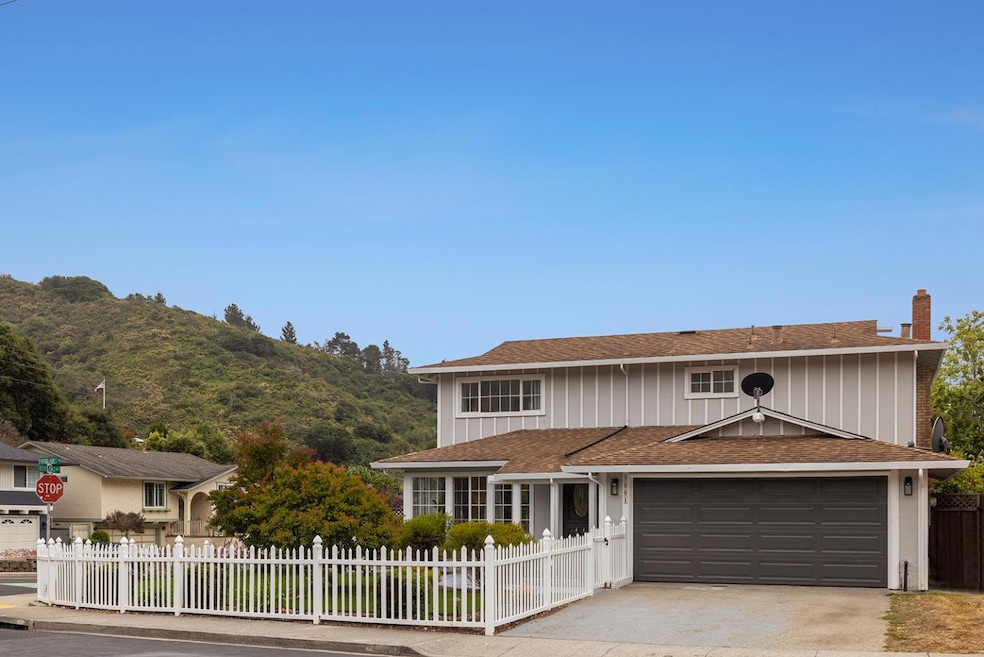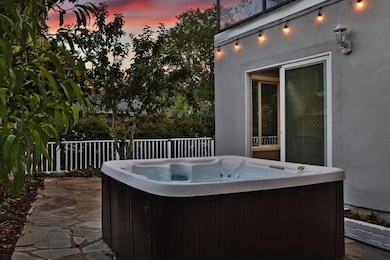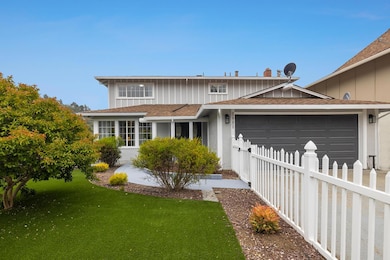
1001 Everglades Dr Pacifica, CA 94044
Fairway Park NeighborhoodEstimated payment $11,106/month
Highlights
- Primary Bedroom Suite
- Main Floor Bedroom
- Bathtub with Shower
- Terra Nova High School Rated A-
- Marble Bathroom Countertops
- Bathroom on Main Level
About This Home
Offered for sale is a spacious 6 br 3 ba 2340 sq ft remodeled home with a floor plan that is to die for in the scenic Park Pacifica neighborhood! Cook up delicious meals with loved ones in the gourmet kitchen with huge island and open floor plan that contains the kitchen, dining area, extra living area and dining area all in one space! Two bedrooms and a full bathroom downstairs and four bedrooms and 2 baths on the second floor. Enjoy lots of natural light that comes in through every part of the house. Soak your troubles away in the hot tub which sits in the nicely manicured yard. relax in the infrared sauna and do your "Hollywood" workout in the comfort of your own home without having to take a drive to the gym! The property also boasts 2 areas for bathing in the sun, either in the beautiful garden or the enormous primary suite deck while taking in the majestic mountain views. Spend a day at the beach which is just minutes away. Live in the lap of luxury at 1001 Everglades Dr!
Open House Schedule
-
Sunday, July 20, 20251:00 to 4:00 pm7/20/2025 1:00:00 PM +00:007/20/2025 4:00:00 PM +00:00Add to Calendar
Home Details
Home Type
- Single Family
Est. Annual Taxes
- $20,340
Year Built
- Built in 1967
Lot Details
- 6,033 Sq Ft Lot
- Zoning described as R10006
Parking
- 2 Car Garage
Home Design
- Shingle Roof
- Composition Roof
- Concrete Perimeter Foundation
Interior Spaces
- 2,340 Sq Ft Home
- 2-Story Property
- Wood Burning Fireplace
- Separate Family Room
- Dining Area
- Washer and Dryer
Kitchen
- Gas Oven
- Microwave
- Dishwasher
- Disposal
Bedrooms and Bathrooms
- 6 Bedrooms
- Main Floor Bedroom
- Primary Bedroom Suite
- Remodeled Bathroom
- Bathroom on Main Level
- 3 Full Bathrooms
- Marble Bathroom Countertops
- Bathtub with Shower
- Walk-in Shower
Utilities
- Forced Air Heating System
- Vented Exhaust Fan
Listing and Financial Details
- Assessor Parcel Number 023-702-100
Map
Home Values in the Area
Average Home Value in this Area
Tax History
| Year | Tax Paid | Tax Assessment Tax Assessment Total Assessment is a certain percentage of the fair market value that is determined by local assessors to be the total taxable value of land and additions on the property. | Land | Improvement |
|---|---|---|---|---|
| 2025 | $20,340 | $1,720,000 | $872,000 | $848,000 |
| 2023 | $20,340 | $1,550,000 | $786,000 | $764,000 |
| 2022 | $14,472 | $1,200,000 | $850,000 | $350,000 |
| 2021 | $1,727 | $54,128 | $27,128 | $27,000 |
| 2020 | $2,818 | $119,486 | $26,850 | $92,636 |
| 2019 | $2,653 | $117,144 | $26,324 | $90,820 |
| 2018 | $2,281 | $114,848 | $25,808 | $89,040 |
| 2017 | $2,112 | $112,597 | $25,302 | $87,295 |
| 2016 | $2,027 | $110,390 | $24,806 | $85,584 |
| 2015 | $1,942 | $108,733 | $24,434 | $84,299 |
| 2014 | $1,904 | $106,604 | $23,956 | $82,648 |
Property History
| Date | Event | Price | Change | Sq Ft Price |
|---|---|---|---|---|
| 07/17/2025 07/17/25 | Price Changed | $1,699,000 | +70.1% | $726 / Sq Ft |
| 07/09/2025 07/09/25 | Price Changed | $999,000 | -42.9% | $427 / Sq Ft |
| 04/16/2025 04/16/25 | For Sale | $1,749,000 | -1.5% | $747 / Sq Ft |
| 04/18/2022 04/18/22 | Sold | $1,775,000 | -1.3% | $759 / Sq Ft |
| 03/18/2022 03/18/22 | Pending | -- | -- | -- |
| 03/07/2022 03/07/22 | Price Changed | $1,799,000 | -4.8% | $769 / Sq Ft |
| 02/24/2022 02/24/22 | Price Changed | $1,890,000 | -5.0% | $808 / Sq Ft |
| 02/02/2022 02/02/22 | For Sale | $1,990,000 | +65.8% | $850 / Sq Ft |
| 07/16/2021 07/16/21 | Sold | $1,200,000 | +9.6% | $513 / Sq Ft |
| 06/18/2021 06/18/21 | Pending | -- | -- | -- |
| 06/09/2021 06/09/21 | For Sale | $1,095,000 | -- | $468 / Sq Ft |
Purchase History
| Date | Type | Sale Price | Title Company |
|---|---|---|---|
| Deed | -- | North American Title | |
| Grant Deed | $1,200,000 | North American Title | |
| Interfamily Deed Transfer | -- | -- |
Mortgage History
| Date | Status | Loan Amount | Loan Type |
|---|---|---|---|
| Closed | $1,080,000 | New Conventional | |
| Previous Owner | $100,000 | Future Advance Clause Open End Mortgage | |
| Previous Owner | $60,000 | Future Advance Clause Open End Mortgage | |
| Previous Owner | $60,000 | Credit Line Revolving |
Similar Homes in Pacifica, CA
Source: MLSListings
MLS Number: ML82012746
APN: 023-702-100
- 10 Banff Way
- 0 Everglades Dr
- 949 Yosemite Dr
- 1358 Terra Nova Blvd
- 1 Sequoia Way
- 7 Brooks Place
- 970 Park Pacifica Ave
- 908 Park Pacifica Ave
- 0 Spruce Ct
- 1215 Lerida Way
- 0 Oddstad Blvd
- 1107 Mason Dr
- 991 Fassler Ave
- 6 & 8 Hinton Ranch Rd
- 1304 Alicante Dr
- 945 Fassler Ave
- 1267 Rosita Rd
- 264 Berendos Ave
- 1263 Rosita Rd
- 1249 Rosita Rd
- 1032 Everglades Dr
- 1011 Big Bend Dr
- 22 Tioga Way
- 1639 Toledo Ct Unit ID1054552P
- 1327 Crespi Dr
- 714 Rockaway Beach Ave
- 1625 Higgins Way
- 1580 Higgins Way Unit 6
- 3561 Sneath Ln
- 750 Glenview Dr
- 832 Skycrest Dr
- 2000 Crystal Springs Rd
- 275 Kent Rd Unit B
- 2530 Francisco Blvd
- 225 Moana Place
- 3815 Susan Dr
- 365 Talbot Ave
- 2 Pacific Bay Cir
- 2595 Wentworth Dr Unit 1
- 405 Piccadilly Place Unit 22






