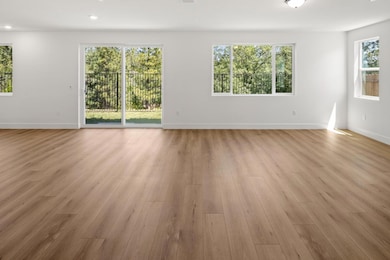Lot 20 - Fire-Wise Certified Community! Welcome to Sutter's Ridge, where small-town charm meets modern luxury! Ideally located just off the Broadway Exit and close to town, this stunning 5-bedroom, 4-bathroom home offers tranquility, privacy, and plenty of space for everyone. Inside, you'll find a versatile upstairs bonus room and the option to use the fifth bedroom in lieu of a den, allowing flexibility to suit your lifestyle. The chef-inspired kitchen is worthy of a magazine cover, featuring an extended island with built-in cabinetry, quartz countertops with a 6-inch backsplash, and a conveniently placed trash bin at the island. Designer flooring adds a touch of elegance throughout the home. The spacious backyard presents endless possibilities, including room for an outdoor kitchenperfect for entertaining or simply enjoying the peaceful setting. Nestled in the scenic rolling hills of Cottonwood Park and just a short drive from the charming downtown Placerville, this home offers the ideal combination of serenity and convenience. Visit the sales office to schedule your private tour today!







