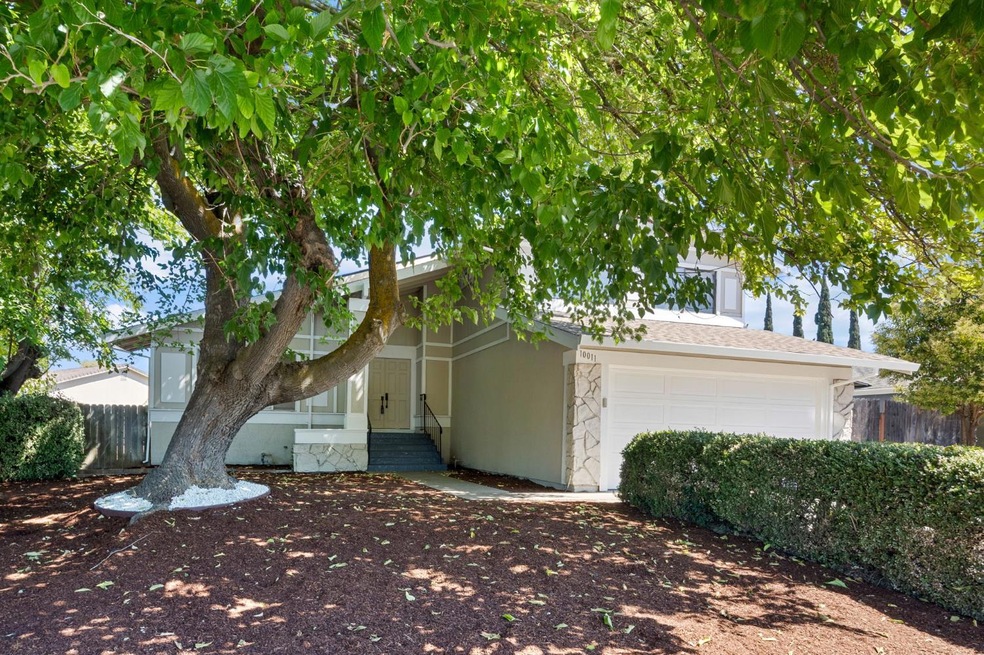10011 Bromley Way Sacramento, CA 95827
Lincoln Village NeighborhoodEstimated payment $2,936/month
Total Views
928
4
Beds
3
Baths
1,750
Sq Ft
$300
Price per Sq Ft
Highlights
- Sitting Area In Primary Bedroom
- Wood Flooring
- Corner Lot
- Traditional Architecture
- Attic
- Quartz Countertops
About This Home
This beautifully updated 4-bedroom, 3-bathroom home in the Lincoln Village neighborhood is move-in ready! Situated on a spacious corner lot, it features a two-car garage and a large backyard, ideal for outdoor activities or relaxation. With a freshly painted exterior and interior, the home boasts a newer roof and energy-efficient dimming light switches throughout, allowing you to customize the ambiance in every room. Conveniently located near highways, schools, dining and shopping, this property offers both comfort and accessibility, making it an excellent choice for your next home.
Home Details
Home Type
- Single Family
Est. Annual Taxes
- $1,666
Year Built
- Built in 1978 | Remodeled
Lot Details
- 8,102 Sq Ft Lot
- South Facing Home
- Wood Fence
- Landscaped
- Corner Lot
- Property is zoned RD5
Parking
- 2 Car Attached Garage
- 2 Open Parking Spaces
- Front Facing Garage
- Garage Door Opener
- Driveway
Home Design
- Traditional Architecture
- Fixer Upper
- Planned Development
- Slab Foundation
- Shingle Roof
- Stucco
Interior Spaces
- 1,750 Sq Ft Home
- 1-Story Property
- Ceiling Fan
- Wood Burning Fireplace
- Raised Hearth
- Stone Fireplace
- Formal Entry
- Family Room with Fireplace
- Combination Dining and Living Room
- Laundry in Garage
- Attic
Kitchen
- Walk-In Pantry
- Free-Standing Gas Oven
- Gas Cooktop
- Microwave
- Dishwasher
- Quartz Countertops
Flooring
- Wood
- Carpet
- Tile
- Vinyl
Bedrooms and Bathrooms
- 4 Bedrooms
- Sitting Area In Primary Bedroom
- Primary Bedroom Upstairs
- 3 Full Bathrooms
- Bathtub with Shower
Home Security
- Carbon Monoxide Detectors
- Fire and Smoke Detector
Utilities
- Central Heating and Cooling System
- Three-Phase Power
- Natural Gas Connected
- Cable TV Available
Community Details
- No Home Owners Association
Listing and Financial Details
- Assessor Parcel Number 068-0342-019-0000
Map
Create a Home Valuation Report for This Property
The Home Valuation Report is an in-depth analysis detailing your home's value as well as a comparison with similar homes in the area
Home Values in the Area
Average Home Value in this Area
Tax History
| Year | Tax Paid | Tax Assessment Tax Assessment Total Assessment is a certain percentage of the fair market value that is determined by local assessors to be the total taxable value of land and additions on the property. | Land | Improvement |
|---|---|---|---|---|
| 2025 | $1,666 | $545,700 | $142,800 | $402,900 |
| 2024 | $1,666 | $140,742 | $26,617 | $114,125 |
| 2023 | $1,625 | $137,984 | $26,096 | $111,888 |
| 2022 | $1,594 | $135,280 | $25,585 | $109,695 |
| 2021 | $1,518 | $132,629 | $25,084 | $107,545 |
| 2020 | $1,529 | $131,270 | $24,827 | $106,443 |
| 2019 | $1,494 | $128,697 | $24,341 | $104,356 |
| 2018 | $1,454 | $126,174 | $23,864 | $102,310 |
| 2017 | $1,431 | $123,701 | $23,397 | $100,304 |
| 2016 | $1,359 | $121,277 | $22,939 | $98,338 |
| 2015 | $1,339 | $119,456 | $22,595 | $96,861 |
| 2014 | $1,300 | $117,119 | $22,154 | $94,965 |
Source: Public Records
Property History
| Date | Event | Price | Change | Sq Ft Price |
|---|---|---|---|---|
| 09/11/2025 09/11/25 | Pending | -- | -- | -- |
| 09/09/2025 09/09/25 | For Sale | $525,000 | 0.0% | $300 / Sq Ft |
| 08/26/2025 08/26/25 | Pending | -- | -- | -- |
| 08/22/2025 08/22/25 | For Sale | $525,000 | -- | $300 / Sq Ft |
Source: MetroList
Purchase History
| Date | Type | Sale Price | Title Company |
|---|---|---|---|
| Interfamily Deed Transfer | -- | None Available |
Source: Public Records
Source: MetroList
MLS Number: 225107643
APN: 068-0342-019
Nearby Homes
- 3421 Corbin Way
- 3123 Tenwoods Ct
- 3413 Comet Ct
- 10039 Nebula Way
- 3308 Gould Way
- 3260 Gould Way
- 3435 Skyward Ct
- 3118 Redcoat Ln
- 9912 Zion Way
- 3225 Smithlee Dr
- 3116 Tory Ln
- 3447 Wildwind Ct
- 146 Lord Way
- 3504 Misty Morning Cir
- 3102 Redcoat Ln Unit 139
- 9825 Winterwood Way
- 3605 Astral Dr
- 9906 Aries Way
- 3478 Nut Plains Dr
- 102 Countess




