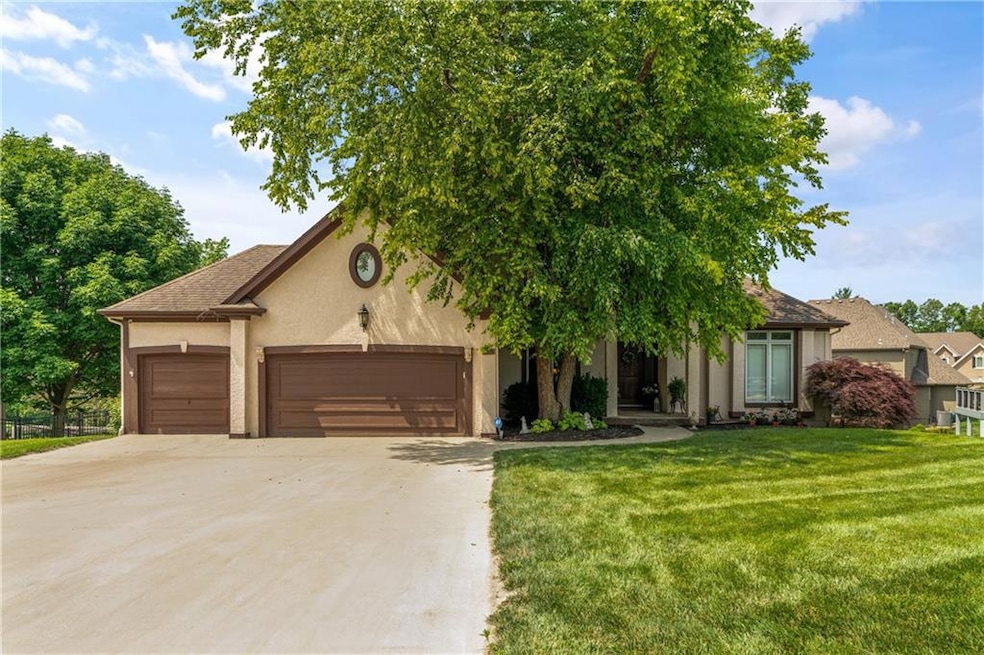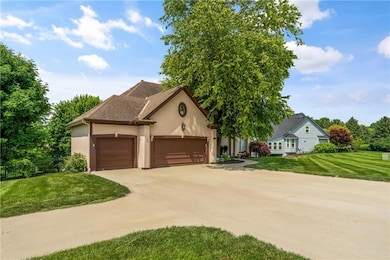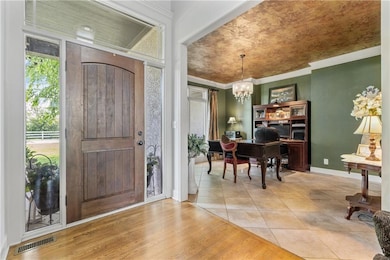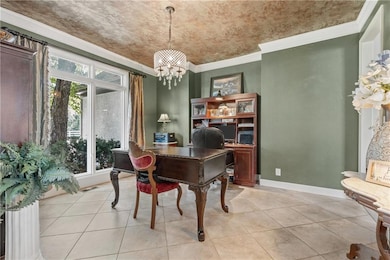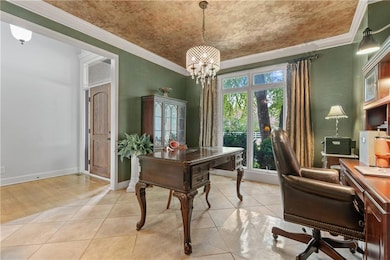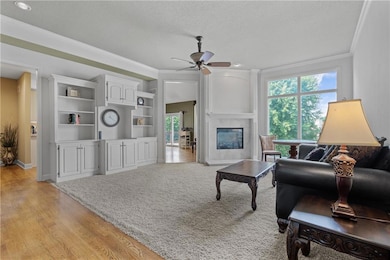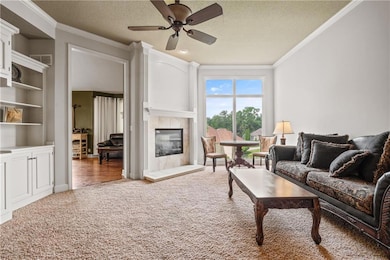
10013 NW Crooked Rd Kansas City, MO 64152
Estimated payment $4,387/month
Highlights
- Deck
- Family Room with Fireplace
- Wood Flooring
- Graden Elementary School Rated A
- Traditional Architecture
- Main Floor Primary Bedroom
About This Home
Welcome to this warm and inviting home in Riverhills Estates, just across from The National Golf Course and part of the award-winning Park Hill School District. From the moment you step inside, you’ll notice how easy it is to feel at home. The main level offers bright, open spaces with vaulted ceilings, a light-filled living room with built-ins, and a cozy hearth room off the breakfast area. The kitchen is spacious and thoughtfully laid out, with plenty of cabinet and counter space for cooking, hosting, or just enjoying everyday life. The large primary suite is a peaceful escape, featuring a see-through fireplace into the ensuite bath, complete with double vanities, a jetted tub, and a generous walk-in closet. Upstairs, you’ll find three roomy secondary bedrooms and a bonus space that’s perfect for an office, hobby room, or play area. Downstairs, the wide open walk-out basement gives you even more room to spread out. The finished walkout lower level features a rec room with a pool table, a half bath, and access to the backyard patio. Outside, enjoy evenings under the pergola, gathered around the firepit, surrounded by lush landscaping and a fenced yard. The neighborhood has so much to offer — a community pool, a quiet pond, and a welcoming feel — all just minutes from highways, shops, and restaurants. This home blends comfort, space, and location in a way that just feels right. Schedule your showing today!
Listing Agent
Real Broker, LLC Brokerage Phone: 913-226-3399 License #SP00046036 Listed on: 06/17/2025

Home Details
Home Type
- Single Family
Est. Annual Taxes
- $6,917
Year Built
- Built in 2000
Lot Details
- 0.32 Acre Lot
- Aluminum or Metal Fence
- Sprinkler System
HOA Fees
- $83 Monthly HOA Fees
Parking
- 3 Car Attached Garage
- Front Facing Garage
- Garage Door Opener
Home Design
- Traditional Architecture
- Composition Roof
- Stucco
Interior Spaces
- 1.5-Story Property
- Ceiling Fan
- See Through Fireplace
- Entryway
- Family Room with Fireplace
- 2 Fireplaces
- Great Room with Fireplace
- Family Room Downstairs
- Living Room with Fireplace
- Formal Dining Room
- Bonus Room
- Home Security System
Kitchen
- Eat-In Kitchen
- Built-In Electric Oven
- Cooktop
- Dishwasher
- Kitchen Island
- Disposal
Flooring
- Wood
- Carpet
- Ceramic Tile
Bedrooms and Bathrooms
- 4 Bedrooms
- Primary Bedroom on Main
- Walk-In Closet
- Spa Bath
Laundry
- Laundry Room
- Laundry on main level
Finished Basement
- Basement Fills Entire Space Under The House
- Sump Pump
Outdoor Features
- Deck
Schools
- Graden Elementary School
- Park Hill South High School
Utilities
- Zoned Heating and Cooling System
- Heat Pump System
- Back Up Gas Heat Pump System
Listing and Financial Details
- Assessor Parcel Number 20-80-27-400-014-047-000
- $0 special tax assessment
Community Details
Overview
- Riverhills Estates HOA
- River Hills Subdivision
Recreation
- Community Pool
Map
Home Values in the Area
Average Home Value in this Area
Tax History
| Year | Tax Paid | Tax Assessment Tax Assessment Total Assessment is a certain percentage of the fair market value that is determined by local assessors to be the total taxable value of land and additions on the property. | Land | Improvement |
|---|---|---|---|---|
| 2023 | $6,926 | $85,971 | $17,049 | $68,922 |
| 2022 | $6,130 | $75,084 | $17,049 | $58,035 |
| 2021 | $6,148 | $75,084 | $17,049 | $58,035 |
| 2020 | $6,233 | $74,446 | $17,400 | $57,046 |
| 2019 | $6,233 | $74,446 | $17,400 | $57,046 |
| 2018 | $4,836 | $56,981 | $9,481 | $47,500 |
| 2017 | $4,817 | $56,981 | $9,481 | $47,500 |
| 2016 | $4,894 | $56,981 | $9,481 | $47,500 |
| 2015 | $4,917 | $56,981 | $9,481 | $47,500 |
| 2013 | -- | $56,981 | $0 | $0 |
Property History
| Date | Event | Price | Change | Sq Ft Price |
|---|---|---|---|---|
| 06/20/2025 06/20/25 | For Sale | $675,000 | +101.5% | $171 / Sq Ft |
| 05/20/2015 05/20/15 | Sold | -- | -- | -- |
| 03/26/2015 03/26/15 | Pending | -- | -- | -- |
| 01/13/2015 01/13/15 | For Sale | $335,000 | -- | $117 / Sq Ft |
Purchase History
| Date | Type | Sale Price | Title Company |
|---|---|---|---|
| Interfamily Deed Transfer | -- | Secured Ttl Of Ks City North | |
| Warranty Deed | -- | None Available | |
| Warranty Deed | -- | -- | |
| Warranty Deed | -- | Charter Land Title Llc | |
| Quit Claim Deed | -- | None Available | |
| Special Warranty Deed | -- | None Available | |
| Special Warranty Deed | -- | None Available | |
| Trustee Deed | -- | None Available |
Mortgage History
| Date | Status | Loan Amount | Loan Type |
|---|---|---|---|
| Open | $273,600 | New Conventional | |
| Closed | $309,700 | New Conventional | |
| Previous Owner | $273,600 | New Conventional | |
| Previous Owner | $264,300 | New Conventional | |
| Previous Owner | $261,000 | New Conventional | |
| Previous Owner | $348,000 | Unknown | |
| Previous Owner | $298,057 | Unknown | |
| Previous Owner | $314,000 | New Conventional |
Similar Homes in Kansas City, MO
Source: Heartland MLS
MLS Number: 2557171
APN: 20-80-27-400-014-047-000
- 10119 River Hills Dr
- 9815 S Ambrosia Ln
- 10500 Chateau Ct
- 10600 Chateau Ct
- 9785 S Ambrosia Ln
- 9871 Promenade Dr
- 10304 NW River Hills Dr
- 5319 NW Bluff Way
- L 106 River Hills Dr
- LOT 28 River Hills Dr
- LOT 29 River Hills Dr
- LOT 23 River Hills Dr
- LOT 65 River Hills Dr
- 10522 NW River Hills Dr
- 5317 NW Bluff Way
- 10223 NW River Hills Ct
- 10705 NW 58th St
- 10505 NW River Hills Dr
- 5710 NW Raintree Dr
- 5420 NW Foxhill Rd
- 5813 NW Aspen Ln
- 5710 NW Verlin Dr
- 11203 NW 58th St
- 6107 NW Casper Dr
- 11001 NW Lema Dr Unit A
- 11107 NW Lema Dr
- 6808 NW Victor Dr
- 9744 NW Overhill Dr
- 10010 NW 71st Terrace
- 6301 N Klamm Rd
- 6600 NW 50th St
- 6708 N Fisk Ave
- 5951 NW 63rd St
- 6700 NW Hilldale Dr
- 6733 NW Sioux Dr
- 6705 NW Hidden Valley Rd
- 5918 NW 66th Terrace
- 6201 NW 70th St
- 8033 N Everton Ave
- 8104 N Everton Ave
