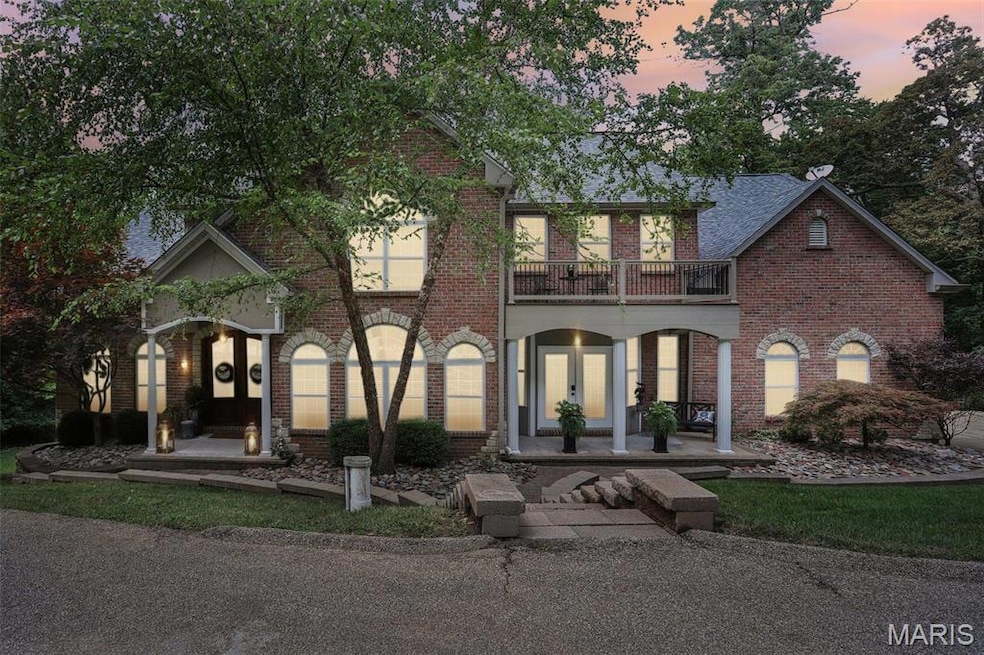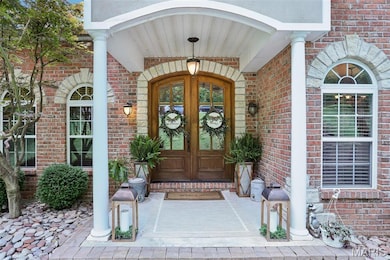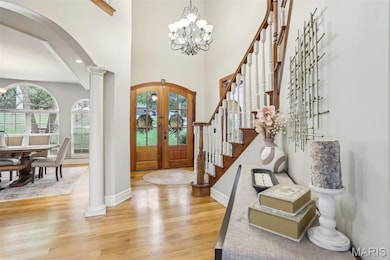
1002 Chesterfield Forest Dr Wildwood, MO 63005
Estimated payment $8,966/month
Highlights
- In Ground Pool
- 3.01 Acre Lot
- Traditional Architecture
- Chesterfield Elementary School Rated A
- Recreation Room
- 3 Fireplaces
About This Home
Welcome to your Private Oasis Dream Home, an Exquisite 1.5-Story 6900 sqft Home on 3 Acres just 10 minutes from Chesterfield Valley and 10 minutes from Wildwood Town Center. You get the best of both worlds. A Perfect Blend of Luxury and Comfort situated on a serene and completely private 3-acre lot. This property is designed to offer the ultimate living experience, combining high-end finishes with exceptional amenities including: Main Level Master Suite, Gourmet Chef’s Kitchen, Inviting Hardwood Floors. The private Outdoor Oasis includes a pool, hot tub and waterfall. Watch the deer, turkey, and hummingbirds from your peaceful back deck. Newly Updated Lower Level eludes comfort and fun times with luxury vinyl plank floor, Home Theater Room, Custom Bar, Private Gym, Sauna, Wine Cellar. This home is not just a place to live; it's a lifestyle. From the gourmet kitchen to the serene outdoor spaces, every aspect of this home is designed to offer comfort, luxury, and style. Whether you're hosting a summer pool party, enjoying a quiet evening in the hot tub, or watching a movie in your home theater, this property caters to all your desires.
Home Details
Home Type
- Single Family
Est. Annual Taxes
- $17,925
Year Built
- Built in 2005
Lot Details
- 3.01 Acre Lot
- Cul-De-Sac
Parking
- 3 Car Attached Garage
- Off-Street Parking
Home Design
- Traditional Architecture
- Brick Exterior Construction
Interior Spaces
- 2-Story Property
- 3 Fireplaces
- Panel Doors
- Family Room
- Living Room
- Breakfast Room
- Dining Room
- Home Office
- Recreation Room
- Basement
- Bedroom in Basement
- Laundry Room
Bedrooms and Bathrooms
Outdoor Features
- In Ground Pool
- Patio
Schools
- Chesterfield Elem. Elementary School
- Rockwood Valley Middle School
- Lafayette Sr. High School
Utilities
- Forced Air Heating and Cooling System
- Well
Listing and Financial Details
- Assessor Parcel Number 20W-62-0062
Map
Home Values in the Area
Average Home Value in this Area
Tax History
| Year | Tax Paid | Tax Assessment Tax Assessment Total Assessment is a certain percentage of the fair market value that is determined by local assessors to be the total taxable value of land and additions on the property. | Land | Improvement |
|---|---|---|---|---|
| 2024 | $18,404 | $259,340 | $45,680 | $213,660 |
| 2023 | $18,404 | $259,340 | $45,680 | $213,660 |
| 2022 | $13,252 | $178,300 | $25,140 | $153,160 |
| 2021 | $13,177 | $178,300 | $25,140 | $153,160 |
| 2020 | $12,937 | $169,030 | $25,140 | $143,890 |
| 2019 | $12,865 | $169,030 | $25,140 | $143,890 |
| 2018 | $13,934 | $172,640 | $20,580 | $152,060 |
| 2017 | $13,620 | $172,640 | $20,580 | $152,060 |
| 2016 | $12,618 | $153,690 | $18,280 | $135,410 |
| 2015 | $12,354 | $153,690 | $18,280 | $135,410 |
| 2014 | $13,121 | $159,500 | $18,030 | $141,470 |
Property History
| Date | Event | Price | Change | Sq Ft Price |
|---|---|---|---|---|
| 06/21/2025 06/21/25 | Price Changed | $1,349,000 | -2.9% | $195 / Sq Ft |
| 05/23/2025 05/23/25 | Price Changed | $1,389,000 | -0.8% | $201 / Sq Ft |
| 05/02/2025 05/02/25 | For Sale | $1,399,900 | +3.7% | $203 / Sq Ft |
| 06/06/2022 06/06/22 | Sold | -- | -- | -- |
| 05/06/2022 05/06/22 | Pending | -- | -- | -- |
| 05/05/2022 05/05/22 | For Sale | $1,350,000 | -- | $287 / Sq Ft |
Purchase History
| Date | Type | Sale Price | Title Company |
|---|---|---|---|
| Warranty Deed | -- | Chesterfield Title Agency | |
| Warranty Deed | $820,000 | Us Title Main | |
| Warranty Deed | $1,150,852 | Abstar Title Company | |
| Corporate Deed | -- | Abstar Title Company | |
| Warranty Deed | $124,091 | Capital Title Co Inc | |
| Warranty Deed | $87,000 | First American Title Co | |
| Warranty Deed | $74,000 | Land Title Company |
Mortgage History
| Date | Status | Loan Amount | Loan Type |
|---|---|---|---|
| Open | $1,080,000 | New Conventional | |
| Previous Owner | $200,000 | Credit Line Revolving | |
| Previous Owner | $704,000 | Adjustable Rate Mortgage/ARM | |
| Previous Owner | $191,000 | Credit Line Revolving | |
| Previous Owner | $675,000 | Adjustable Rate Mortgage/ARM | |
| Previous Owner | $656,000 | New Conventional | |
| Previous Owner | $41,000 | Credit Line Revolving | |
| Previous Owner | $277,250 | Credit Line Revolving | |
| Previous Owner | $900,000 | New Conventional | |
| Previous Owner | $934,000 | Unknown | |
| Previous Owner | $200,000 | Stand Alone Second | |
| Previous Owner | $928,400 | Unknown | |
| Previous Owner | $150,400 | Unknown | |
| Previous Owner | $928,400 | Unknown | |
| Previous Owner | $115,086 | Credit Line Revolving | |
| Previous Owner | $920,680 | Purchase Money Mortgage | |
| Previous Owner | $115,086 | Credit Line Revolving | |
| Previous Owner | $682,442 | Purchase Money Mortgage | |
| Previous Owner | $47,000 | No Value Available | |
| Previous Owner | $66,600 | No Value Available |
Similar Homes in the area
Source: MARIS MLS
MLS Number: MIS25023877
APN: 20W-62-0062
- 1032 Chesterfield Forest
- 16656 Annas Way
- 1315 Coach View Ln
- 910 Old Eatherton Rd
- 805 Stone Bridge Springs Dr
- 1655 Wildhorse Parkway Dr
- 1556 Wildhorse Parkway Dr
- 17917 Rosemar Ln
- 363 Pine Bend Dr
- 17600 Gardenview Manor Cir
- 336 Pine Bend Dr
- 1424 Haarman Oak Dr
- 1416 Haarman Oak Dr
- 310 Wardenburg Farms Dr
- 1619 Highland Valley Cir
- 1618 Whispering Hollow Ct
- 17743 Greystone Terrace Dr
- 1631 Highland Valley Cir
- 1649 Garden Valley Ct
- 2 Wildwood Point Ct
- 17707 Wild Horse Creek Rd
- 1628 Strecker Ridge Ct
- 2419 Sandalwood Creek Ct Unit D
- 16504 Forest Pine Dr
- 16269 Autumn View Terrace Dr
- 16318 Truman Rd
- 2666 Regal Pine Ct
- 98 Waterside Dr
- 2728 Grover Crossing Dr
- 2731 Christy Ave
- 2611 Rycroft Ct
- 975 Westmeade Dr
- 16425 Bayshore Cove Ct
- 15970 Manchester Rd
- 1570 Westmeade Dr
- 16346 Lydia Hill Dr Unit 2210.1409970
- 16346 Lydia Hill Dr Unit 2109.1409972
- 16346 Lydia Hill Dr Unit 2114.1409973
- 16346 Lydia Hill Dr Unit 2214.1409969
- 16346 Lydia Hill Dr Unit 3-3409.1407559






