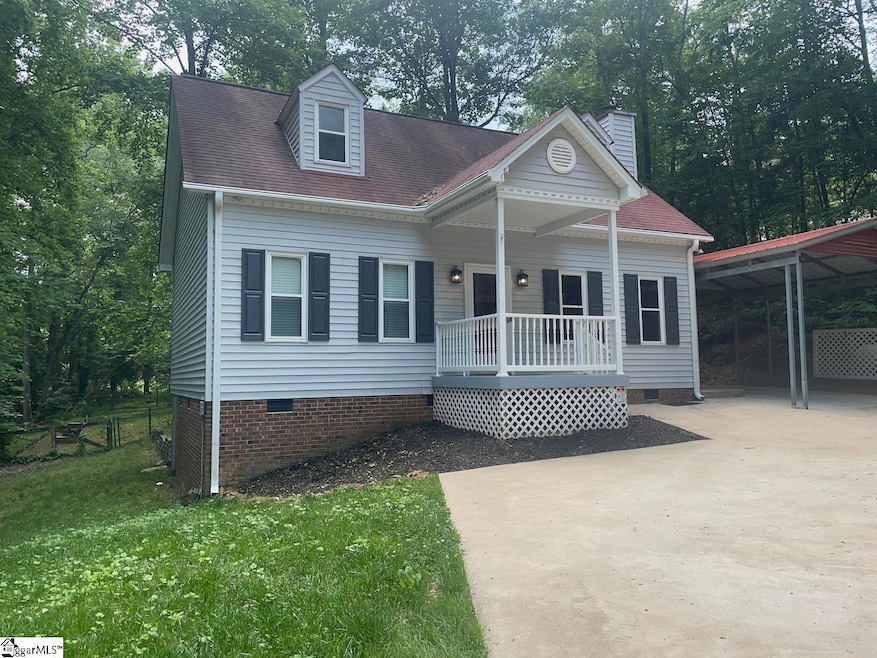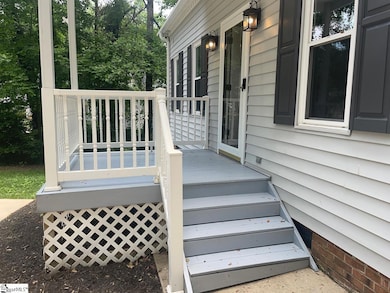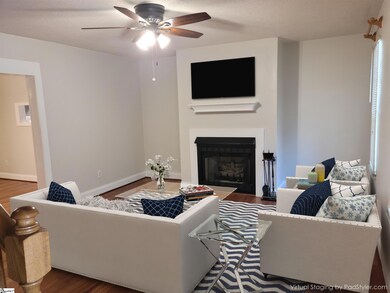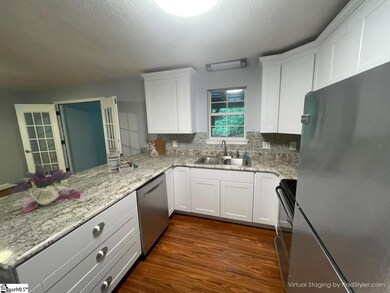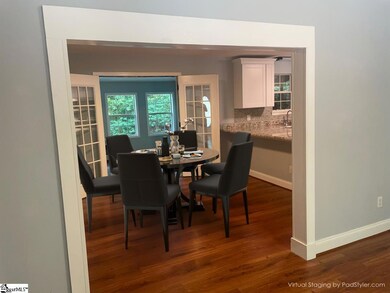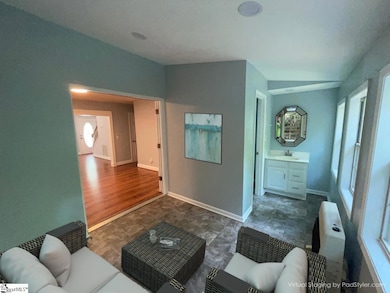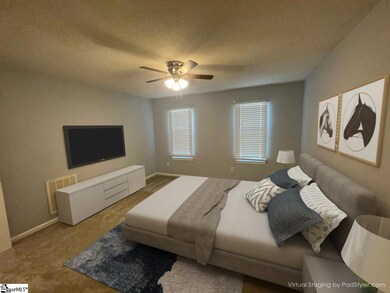
1002 Still Hollow Ln Taylors, SC 29687
Estimated payment $2,067/month
Highlights
- Cape Cod Architecture
- Deck
- Sun or Florida Room
- Taylors Elementary School Rated A-
- Creek On Lot
- Corner Lot
About This Home
This is a great opportunity to own a wonderfully updated home in beautiful taylors, sc. This home features 3 bedrooms and 3 baths. A beautiful sunroom with attached bath. Beautiful new kitchen with granite countertops. All appliances are stainless steel. Primary has walk in closet and oversize shower in primary bath also New vanity, sink, faucet. Upper level has 2 bedrooms and a beautiful bath between them. The hot water heater is just over a year old and the dryer is about 2 years old. There is a large walk in attic upstairs . Access with a full door. There is a lovely covered back porch. The lot is very private. It is on a corner lot on a cul-de-sac. There is quite a bit of storage area under the house which is all enclosed. There is a sprinkler system, never used it. There is an excellent house support system. A very nice addition is there is a full house generator. There is a wonderful full house generator. Which is great to have for those occasional power outages. In addition to all of this there is a beautiful community pool along with a great club house type area. virtual staging posssible owner financing
Home Details
Home Type
- Single Family
Est. Annual Taxes
- $3,798
Lot Details
- 8,712 Sq Ft Lot
- Cul-De-Sac
- Corner Lot
- Sprinkler System
- Few Trees
HOA Fees
- $26 Monthly HOA Fees
Home Design
- Cape Cod Architecture
- Architectural Shingle Roof
- Metal Roof
- Vinyl Siding
Interior Spaces
- 1,400-1,599 Sq Ft Home
- 2-Story Property
- Ceiling Fan
- Gas Log Fireplace
- Window Treatments
- Living Room
- Dining Room
- Sun or Florida Room
- Crawl Space
- Fire and Smoke Detector
Kitchen
- Electric Oven
- Self-Cleaning Oven
- Free-Standing Electric Range
- Built-In Microwave
- Dishwasher
- Granite Countertops
- Disposal
Flooring
- Carpet
- Laminate
- Vinyl
Bedrooms and Bathrooms
- 3 Bedrooms | 1 Main Level Bedroom
- Walk-In Closet
- 3 Full Bathrooms
Laundry
- Laundry Room
- Laundry on main level
- Dryer
- Washer
Parking
- Attached Carport
- Driveway
Outdoor Features
- Creek On Lot
- Deck
- Covered patio or porch
- Outbuilding
Schools
- Taylors Elementary School
- Sevier Middle School
- Wade Hampton High School
Utilities
- Forced Air Heating and Cooling System
- Heat Pump System
- Power Generator
- Gas Water Heater
- Cable TV Available
Community Details
- Peppertree Subdivision
- Mandatory home owners association
Listing and Financial Details
- Assessor Parcel Number T027010113401
Map
Home Values in the Area
Average Home Value in this Area
Tax History
| Year | Tax Paid | Tax Assessment Tax Assessment Total Assessment is a certain percentage of the fair market value that is determined by local assessors to be the total taxable value of land and additions on the property. | Land | Improvement |
|---|---|---|---|---|
| 2024 | $3,798 | $10,410 | $1,350 | $9,060 |
| 2023 | $3,798 | $10,410 | $1,350 | $9,060 |
| 2022 | $3,532 | $10,410 | $1,350 | $9,060 |
| 2021 | $3,710 | $10,410 | $1,350 | $9,060 |
| 2020 | $418 | $3,630 | $740 | $2,890 |
| 2019 | $414 | $3,630 | $740 | $2,890 |
| 2018 | $408 | $3,630 | $740 | $2,890 |
| 2017 | $404 | $3,630 | $740 | $2,890 |
| 2016 | $378 | $90,640 | $18,500 | $72,140 |
| 2015 | $346 | $90,640 | $18,500 | $72,140 |
| 2014 | $403 | $99,510 | $18,500 | $81,010 |
Property History
| Date | Event | Price | Change | Sq Ft Price |
|---|---|---|---|---|
| 06/25/2025 06/25/25 | Price Changed | $324,750 | -3.0% | $232 / Sq Ft |
| 06/09/2025 06/09/25 | Price Changed | $334,750 | -4.3% | $239 / Sq Ft |
| 06/02/2025 06/02/25 | Price Changed | $349,750 | -2.8% | $250 / Sq Ft |
| 05/28/2025 05/28/25 | For Sale | $359,750 | +94.5% | $257 / Sq Ft |
| 12/01/2020 12/01/20 | Sold | $185,000 | -4.9% | $132 / Sq Ft |
| 10/26/2020 10/26/20 | Price Changed | $194,500 | -0.3% | $139 / Sq Ft |
| 10/09/2020 10/09/20 | For Sale | $195,000 | -- | $139 / Sq Ft |
Purchase History
| Date | Type | Sale Price | Title Company |
|---|---|---|---|
| Deed | -- | None Available | |
| Deed | $185,000 | None Available | |
| Interfamily Deed Transfer | -- | -- | |
| Interfamily Deed Transfer | -- | -- |
Mortgage History
| Date | Status | Loan Amount | Loan Type |
|---|---|---|---|
| Previous Owner | $20,000 | Future Advance Clause Open End Mortgage | |
| Previous Owner | $25,000 | Credit Line Revolving |
Similar Homes in the area
Source: Greater Greenville Association of REALTORS®
MLS Number: 1558712
APN: T027.01-01-134.01
- 1601 Winding Way
- 1012 Kens Place
- 1012 Ken's Place
- 1017 Fox Row
- 9 Reid Valley Ct
- 522 Reid School Rd
- 10 Velma Dr
- 406 Presley Jackson Rd
- 7 Velma Dr
- 812 Reid School Rd Unit 17
- 703 Reid School Rd
- 55 Stallings Rd
- 12 Burlwood Ct
- 23 Stallings Rd
- 711 Edwards Mill Rd
- 305 Fox Brook Ct
- 11 Elmwood Dr
- 6 Eastwood Ct
- 118 Monarch Place
- 201 Reid School Rd
- 1201 Winding Way
- 1712 Pinecroft Dr
- 708 Edwards Mill Rd
- 1150 Reid School Rd
- 7 Eastwood Dr
- 4 Sandwort Ln
- 202 Pheasant Ridge Dr
- 200 Kensington Rd
- 5 Butterfly Way
- 8 Charing Cross Rd
- 104 Watson Rd
- 208 Winding Willow Trail
- 4307 Edwards Rd
- 4000 Edwards Rd
- 493 Tanyard Rd
- 17 Homewood Ave
- 200 Red Tail Way
- 401 Elizabeth Sarah Blvd
- 24 Cunningham Rd
- 6 Edge Ct
