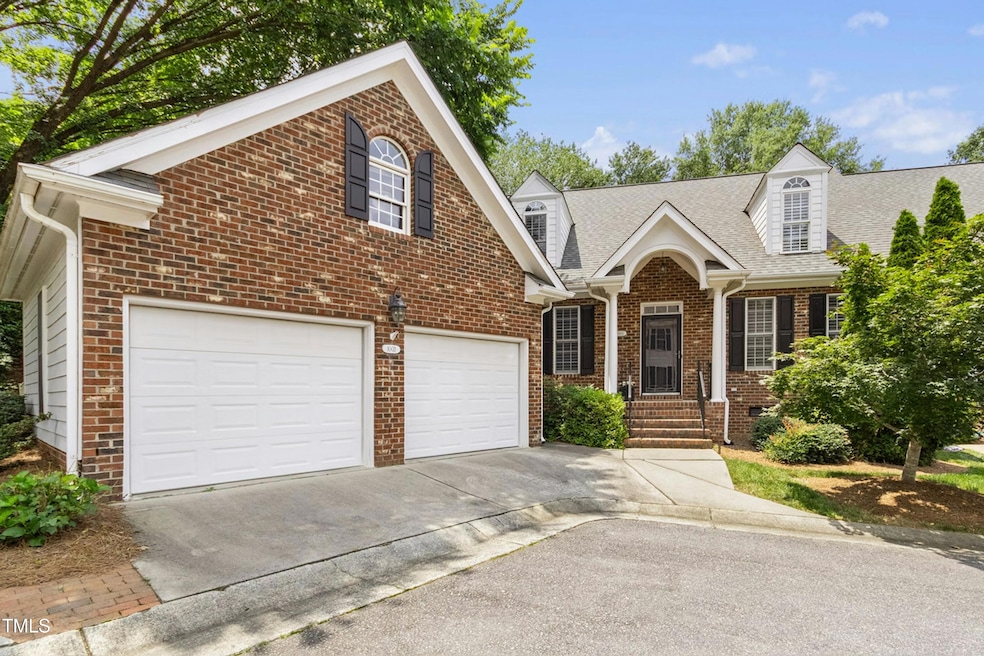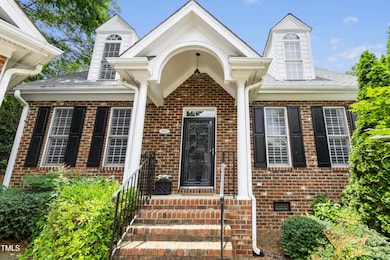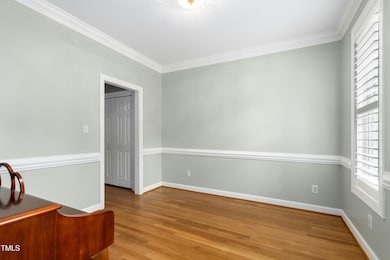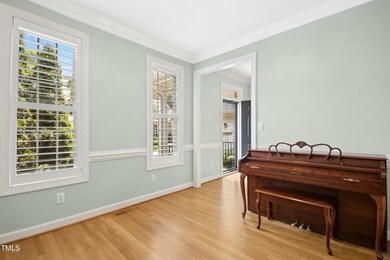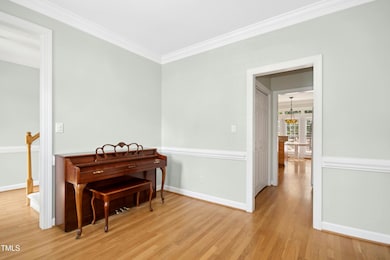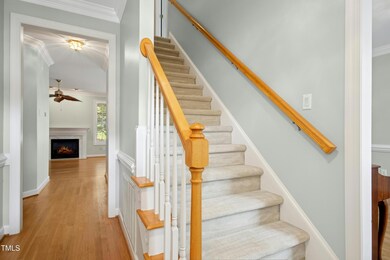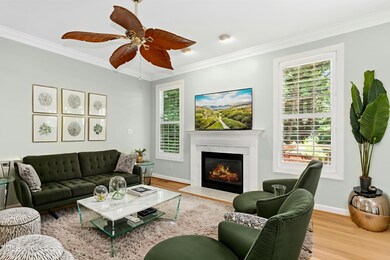
1003 Blackberry Ln Durham, NC 27712
Croasdaile NeighborhoodEstimated payment $3,190/month
Highlights
- Colonial Architecture
- Wood Flooring
- Attic
- Deck
- Main Floor Primary Bedroom
- Breakfast Room
About This Home
Discover your dream home at 1003 Blackberry Ln! This stunning 3-bedroom, 2.5-bath gem offers the perfect blend of elegance and comfort. Inside, you'll be welcomed by stunning hardwood floors that flow beautifully throughout the main living areas, complemented by plantation shutters and nine-foot ceilings. The heart of the home shines with a chef's kitchen featuring gas appliances, a charming breakfast area, and a seamless flow into a distinct dining room—ideal for sophisticated gatherings—alongside a warm, inviting living room with a cozy fireplace, perfect for hosting. The luxurious primary suite on the main floor features an en suite with a double vanity, walk-in shower, and spacious walk-in closet, creating a serene retreat. The second floor offers two additional bedrooms with huge closets, a full bath, and an extra-large walk-in attic space, creating a cozy retreat with exceptional storage for family or guests. Outside, a spacious deck beckons for al fresco dining, while the expansive yard provides a serene space for relaxation or play. This home is one of the few in the community boasting a detached two-car garage—a rare find! A brand-new HVAC ensures year-round comfort. Seize this rare chance to own a move-in-ready gem in an unbeatable location! HOA dues cover exterior maintenance. Middle school may be changing to Carrington Middle School next year. 2025 tax value is an estimate.
Townhouse Details
Home Type
- Townhome
Est. Annual Taxes
- $6,277
Year Built
- Built in 1998
HOA Fees
- $375 Monthly HOA Fees
Parking
- 2 Car Detached Garage
- Side by Side Parking
Home Design
- Colonial Architecture
- Brick Exterior Construction
- Brick Foundation
- Shingle Roof
Interior Spaces
- 1,916 Sq Ft Home
- 2-Story Property
- Ceiling Fan
- Living Room with Fireplace
- Breakfast Room
- Dining Room
- Basement
- Crawl Space
- Pull Down Stairs to Attic
- Laundry on main level
Flooring
- Wood
- Carpet
- Tile
Bedrooms and Bathrooms
- 3 Bedrooms
- Primary Bedroom on Main
- Walk-In Closet
- Primary bathroom on main floor
- Double Vanity
- <<tubWithShowerToken>>
- Walk-in Shower
Schools
- Hillandale Elementary School
- Brogden Middle School
- Riverside High School
Utilities
- Cooling System Powered By Gas
- Forced Air Heating and Cooling System
Additional Features
- Deck
- 3,920 Sq Ft Lot
Community Details
- Association fees include ground maintenance, road maintenance
- Cole Mill Townes Association, Phone Number (919) 490-9050
- Cole Mill Townes Subdivision
Listing and Financial Details
- Assessor Parcel Number 174104
Map
Home Values in the Area
Average Home Value in this Area
Tax History
| Year | Tax Paid | Tax Assessment Tax Assessment Total Assessment is a certain percentage of the fair market value that is determined by local assessors to be the total taxable value of land and additions on the property. | Land | Improvement |
|---|---|---|---|---|
| 2024 | $3,341 | $239,525 | $44,000 | $195,525 |
| 2023 | $3,138 | $239,525 | $44,000 | $195,525 |
| 2022 | $3,066 | $239,525 | $44,000 | $195,525 |
| 2021 | $3,051 | $239,525 | $44,000 | $195,525 |
| 2020 | $2,979 | $239,525 | $44,000 | $195,525 |
| 2019 | $2,979 | $239,525 | $44,000 | $195,525 |
| 2018 | $2,343 | $172,751 | $30,000 | $142,751 |
| 2017 | $2,326 | $172,751 | $30,000 | $142,751 |
| 2016 | $2,248 | $172,751 | $30,000 | $142,751 |
| 2015 | $2,974 | $214,845 | $42,600 | $172,245 |
| 2014 | $2,974 | $214,845 | $42,600 | $172,245 |
Property History
| Date | Event | Price | Change | Sq Ft Price |
|---|---|---|---|---|
| 06/28/2025 06/28/25 | Pending | -- | -- | -- |
| 06/12/2025 06/12/25 | For Sale | $415,000 | -- | $217 / Sq Ft |
Purchase History
| Date | Type | Sale Price | Title Company |
|---|---|---|---|
| Warranty Deed | $220,500 | -- | |
| Warranty Deed | $195,000 | None Available | |
| Warranty Deed | $190,000 | -- |
Mortgage History
| Date | Status | Loan Amount | Loan Type |
|---|---|---|---|
| Open | $190,100 | New Conventional | |
| Previous Owner | $156,000 | New Conventional |
Similar Homes in the area
Source: Doorify MLS
MLS Number: 10102702
APN: 174104
- 1120 E Oak Dr
- 3 White Ash Dr
- 118 Fox Run Ct
- 3606 Dairy Pond Place
- 8 Pine Top Place
- 2016 Skipping Stone Dr
- 2004 Skipping Stone Dr
- 2100 Skipping Stone Dr
- 2020 Skipping Stone Dr
- 1212 Opal Ln
- 1224 Opal Ln
- 1009 Balsawood Dr
- 1009 Balsawood Dr
- 1009 Balsawood Dr
- 1009 Balsawood Dr
- 1204 Opal Ln
- 1009 Balsawood Dr
- 1009 Balsawood Dr
- 1009 Balsawood Dr
- 1009 Balsawood Dr
