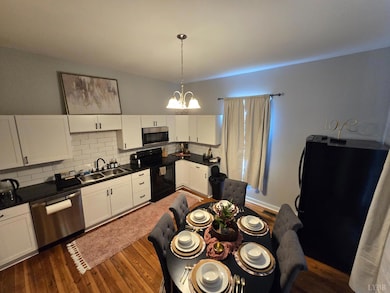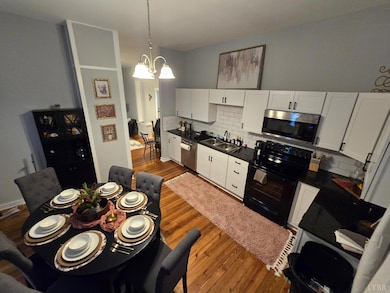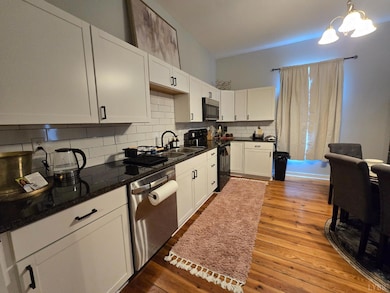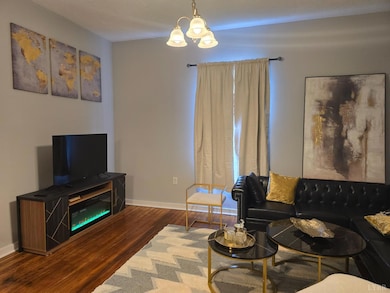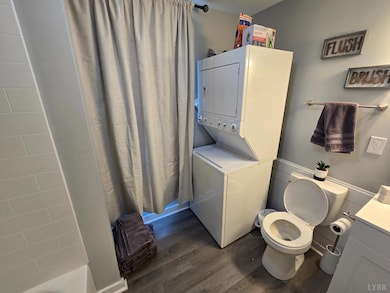1003 Broad St Altavista, VA 24517
Highlights
- Wood Flooring
- Main Floor Bedroom
- Formal Dining Room
About This Home
This home is located at 1003 Broad St, Altavista, VA 24517 and is currently priced at $3,500. This property was built in 1920. 1003 Broad St is a home located in Campbell County with nearby schools including Altavista Elementary School, Altavista High School, and Faith Christian Academy.
Listing Agent
Cornerstone Realty Group Inc. License #0225267169 Listed on: 07/04/2025
Home Details
Home Type
- Single Family
Year Built
- Built in 1920
Lot Details
- 3,141 Sq Ft Lot
Home Design
- Shingle Roof
Interior Spaces
- 2-Story Property
- Formal Dining Room
- Wood Flooring
Kitchen
- <<selfCleaningOvenToken>>
- Grill
- <<microwave>>
- Dishwasher
Bedrooms and Bathrooms
- Main Floor Bedroom
- 2 Full Bathrooms
Laundry
- Laundry on main level
- Dryer
- Washer
Schools
- John L. Hurt Elementary School
- Gretna Midl Middle School
- Gretna High School
Utilities
- Heat Pump System
- Electric Water Heater
Community Details
- Net Lease
Map
Source: Lynchburg Association of REALTORS®
MLS Number: 360394
APN: 083A-11019-002-0
- 41 Point Dr
- 1483 Hupps Hill Ln
- 18442 Leesville Rd
- 70 Zentry Place
- 30 Fonda Dr Unit 30 Fonda Drive
- 119 Shrader Ln
- 87 High St
- 71 High St Unit 75
- 22 Apala Cir
- 27 Odara Dr
- 5218 Waterlick Rd
- 120 Clubhouse Dr
- 549 Beechwood Dr
- 105 Capital St
- 200 Cornerstone St
- 203 Capital St
- 235 Capstone Dr
- 8318 Timberlake Rd
- 308 Del Ray Cir
- 410 Alta Ln


